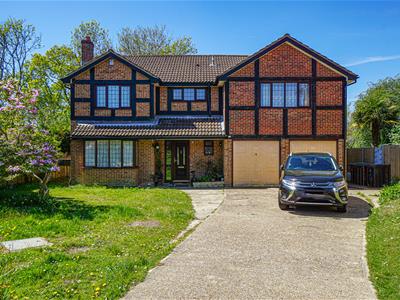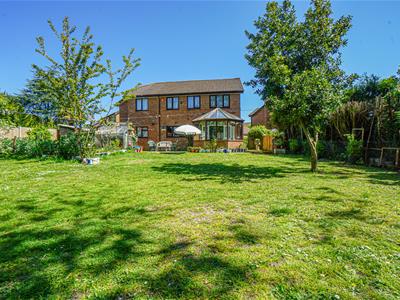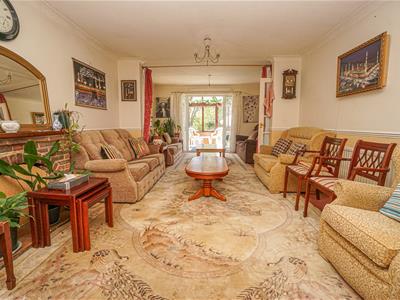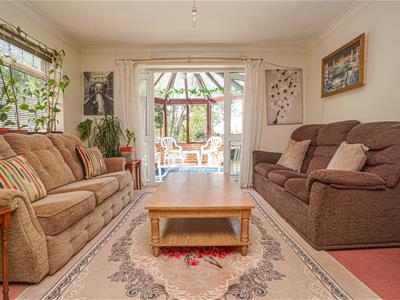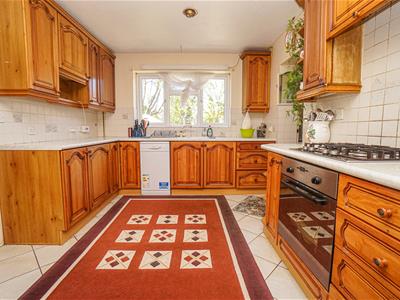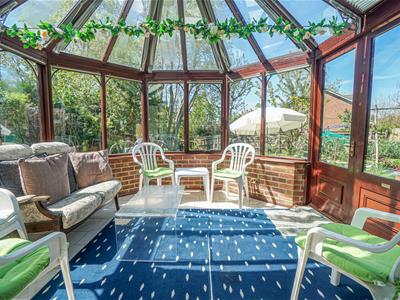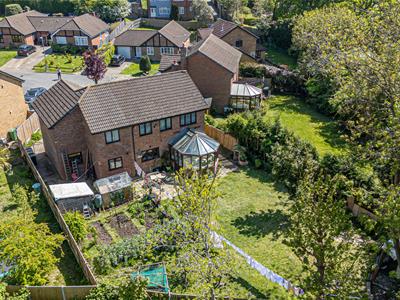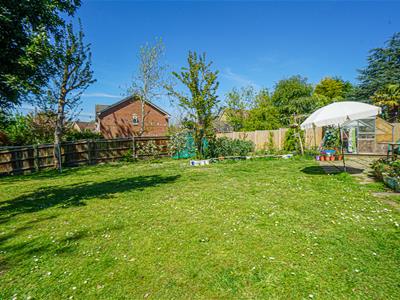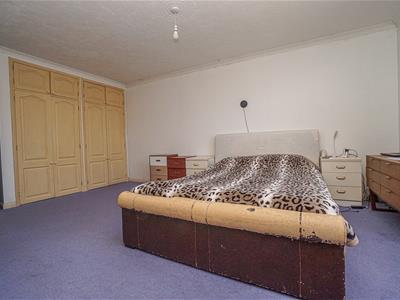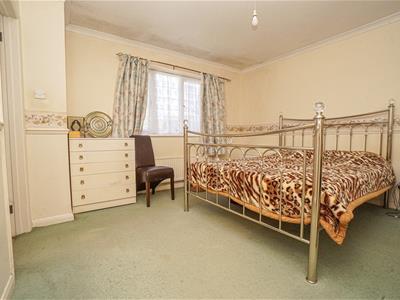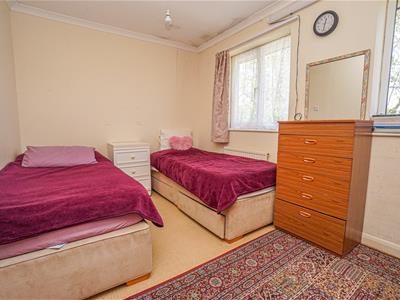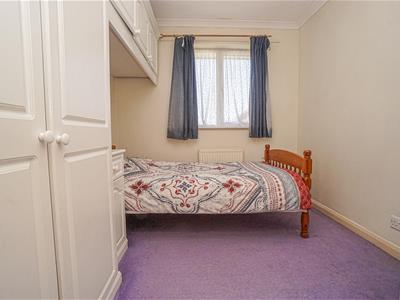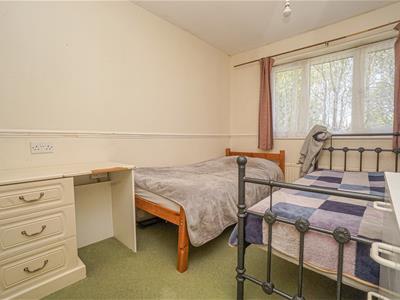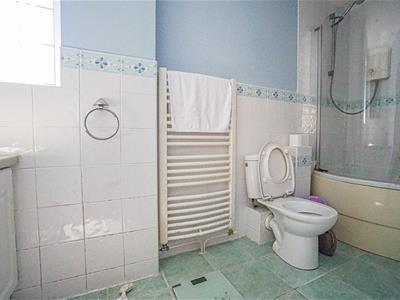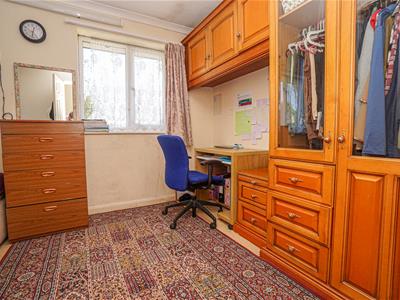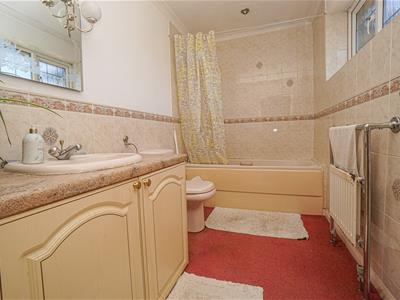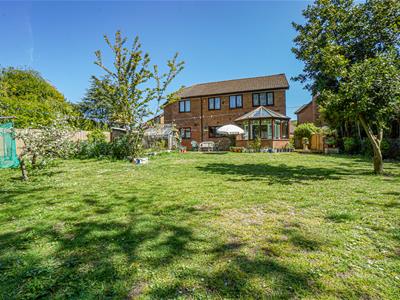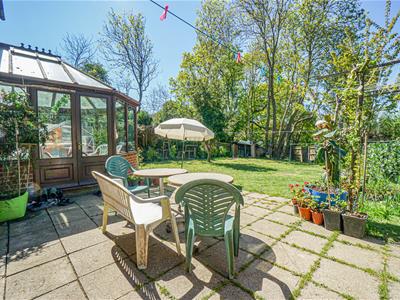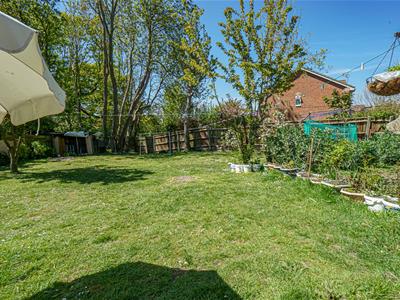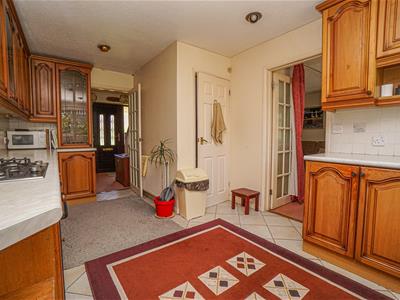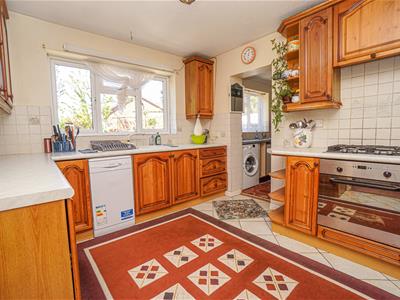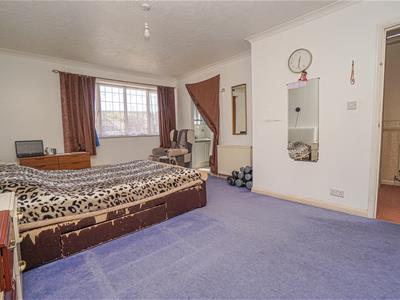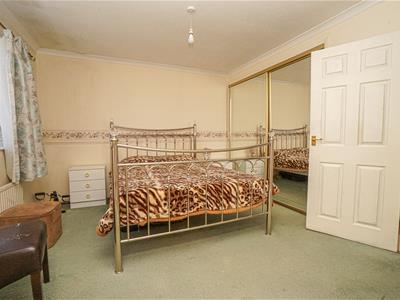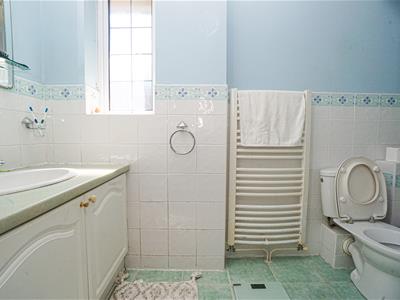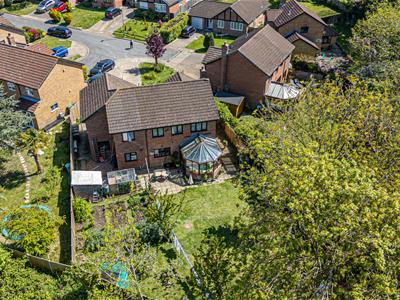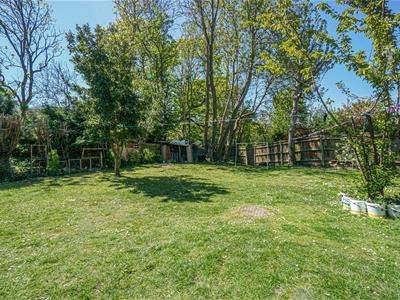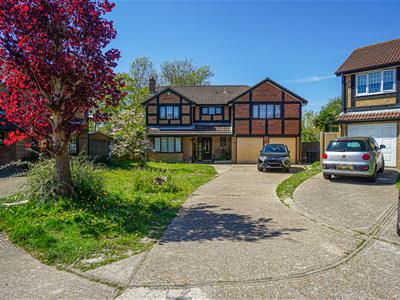
39 Havelock Road
Hastings
East Sussex
TN34 1BE
Highview Close, St. Leonards-on-sea
£535,000 Offers In Excess Of
5 Bedroom House - Detached
- Detached Family Home
- Spacious Accommodation
- 22ft Lounge-Dining Room
- Kitchen-Breakfast Room
- Conservatory, Downstairs WC & Utility Room
- Five Bedrooms
- Family Shower Room & Two En-Suites
- Fantastic Rear Garden
- Double Garage & Off Road Parking
- Council Tax Band E
An opportunity has arisen to acquire this EXTREMELY SPACIOUS FIVE BEDROOM, THREE BATHROOM, DETACHED HOUSE with DOUBLE GARAGE occupying a GENEROUS PLOT. Located towards the end of this sought-after and quiet cul-de-sac within the Little Ridge region of St Leonards, within easy reach of the Conquest Hospital and local schooling, making this an IDEAL FAMILY HOME.
Inside the accommodation is spacious and comprises a generous entrance hallway, 22ft LOUNGE-DINING ROOM, conservatory, KITCHEN-BREAKFAST ROOM, UTILITY ROOM and a DOWNSTAIRS WC, To the first floor there are FIVE BEDROOMS, two of which enjoy EN SUITE BATHROOMS in addition to the main family bathroom. Externally the property has a FANTASTIC REAR GARDEN which extends to a good size and is predominantly level, whilst to the front of the property there is a driveway providing OFF ROAD PARKING for multiple vehicles leading to an INTEGRAL DOUBLE GARAGE.
The property is considered an IDEAL FAMILY HOME, please call PCM Estate Agents now to arrange your immediate viewing to avoid disappointment.
DOUBLE GLAZED FRONT DOOR
Leading to:
ENTRANCE HALL
Stairs rising to first floor landing, coved celling, dado rail, double radiator, wall mounted thermostat, control for gas fired central heating, door to
DOWNSTAIRS CLOAKROOM
Low level wc, wash hand basin, fully tiled walls and floor, radiator, window to front aspect with obscured glass for privacy.
LOUNGE-DINING
22'1 x 10'11Coved ceiling, dado rail, double radiator, further radiator, brick built fire surround with wooden mantle, double aspect room with window to front aspect, double glazed window to side, double glazed double opening doors onto
CONSERVATORY
11'5 x 11'2Part brick construction with wooden framed double glazed windows to both side and rear aspects, tiled floor, radiator, ceiling light with fan, french double opening doors opening onto garden.
KITCHEN-BREAKFAST ROOM
17'2 x 9'9Extensively fitted with a range of eye and base level cupboards and drawers with work surfaces over, four ring gas hob with electric fan assisted oven below and extractor fan over, inset one and a half bowl drainer sink with mixer tap, under stairs storage cupboard, double radiator, inset downlights, part tiled walls, space for slimline dishwasher, UPVC double glazed window to rear aspect with pleasant views over the garden.
UTILITY ROOM
10' x 8'4Fitted with a range of eye and base level cupboards and drawers with work surfaces over, space and plumbing for washing machine, space for fridge, inset one and a half bowl drainer sink unit with mixer tap, wall mounted boiler, coved ceiling, part tiled walls, tiled flooring, UPVC double glazed window to rear aspect with pleasant views over the garden, wooden framed partially glazed door opening onto garden, door to
INTEGRAL DOUBLE GARAGE
18'11 x 17'2UPVC double glazed window to side aspect, power and light, two up-and-over doors to front.
FIRST FLOOR LANDING
Loft hatch providing access to loft area, airing cupboard, storage cupboard, radiator,
MASTER BEDROOM
17'1 x 10'11Coved ceiling, double radiator, built in wardrobes with over head storage space, UPVC double glazed window to front aspect.
EN-SUITE
Panelled bath with mixer tap, electric shower over bath, low level wc, vanity enclosed wash hand basin with mixer tap, heated towel rail, part tiled walls, coved ceiling, inset downlights, UPVC double glazed window with obscured glass to side aspect.
BEDROOM TWO
12'1 x 11'8Mirrored sliding door wardrobes, dado rail, radiator, UPVC double glazed window to the front aspect.
EN-SUITE
Panelled bath with shower attachment over bath, low level wc, vanity enclosed wash hand basin with mixer tap, part tiled walls, UPVC double glazed window to front aspect with obscured glass for privacy.
BEDROOM THREE
14'6 x 8'6Coved ceiling, radiator, two UPVC double glazed windows to front aspect with pleasant views over the garden.
BEDROOM FOUR
11'7 x 7'11Dado rail, radiator, built in shelving and dressing table, UPVC double glazed window to rear aspect with pleasant views over the garden.
BEDROOM FIVE
8'7 x 8'5Built in wardrobes with over head storage, double radiator, UPVC double glazed window to rear aspect with pleasant views over the garden.
FAMILY SHOWER ROOM
Walk in shower enclosure with shower, low level wc, pedestal wash hand basin with mixer tap, part tiled walls, radiator, coved ceiling.
FRONT GARDEN
The property has off-road parking for numerous vehicles, lawned front garden.
REAR GARDEN
The property has a well proportioned garden, mainly laid to lawn with patio area, combination of fenced and hedge boundaries, access to front via side personal gate, outside water tap, greenhouse, wooden shed. Selection of fruit trees, cherry, apple and pear.
DOUBLE GLAZED FRONT DOOR
Leading to;
Energy Efficiency and Environmental Impact

Although these particulars are thought to be materially correct their accuracy cannot be guaranteed and they do not form part of any contract.
Property data and search facilities supplied by www.vebra.com
