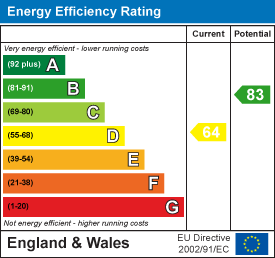.gif)
489 Bath Road,Saltford
Bristol
BS31 3BA
Naishcombe Hill, Wick, Bristol
£425,000
3 Bedroom House - Semi-Detached
- A lovely well presented home
- Plenty of parking to the front of the property and a garage
- Separate front reception room
- Open plan kitchen / diner / family room
- Modern contemporary bathroom
- Two double bedrooms and a single
- Raised patio area ideal for alfresco dining
- Generous size rear garden
- Wick Golden Valley nature reserve close by
- Well located for access to Bristol and Bath
Nestled on Naishcombe Hill in the charming area of Wick, this delightful semi-detached house presents an excellent opportunity for families and individuals alike. With three spacious bedrooms, this property is designed to accommodate a comfortable lifestyle.
As you approach the house, you will appreciate its set-back position from the road, which not only provides a sense of privacy but also offers ample off street parking alongside a convenient garage. Upon entering, you are welcomed into an inviting hallway. There is an open plan kitchen diner family area, perfect for both entertaining guests and enjoying family meals as well as a separate sitting room. This modern space is designed to foster togetherness, making it the heart of the home.
The property boasts a well-presented modern bathroom, ensuring that your daily routines are both comfortable and stylish. The generous rear garden is a true highlight, providing a wonderful outdoor space for relaxation, gardening, or play. It is an ideal setting for summer barbecues or simply enjoying the fresh air.
One of the most appealing aspects of this home is the lovely views that can be enjoyed from various vantage points. Whether you are sipping your morning coffee or unwinding in the evening, the picturesque surroundings will surely enhance your living experience.
In summary, this semi-detached house on Naishcombe Hill is a perfect blend of modern living and natural beauty, making it a must-see for anyone looking to settle in the Bristol area.
ENTRANCE HALLWAY
Entry is via a composite contemporary front door with four double glazed square windows. Double glazed frosted window with a side aspect. Area to hang coats and store shoes. Radiator. Staircase to the first floor with a storage cupboard underneath.
SITTING ROOM
3.53m ext 3.99m x 3.73m (11'6" ext 13'1" x 12'2")Double glazed bay window to front. Space for an electric fire with tiled hearth. Radiator.
KITCHEN / DINER / FAMILY ROOM
l shaped 5.55m x 6.13m (l shaped 18'2" x 20'1")A really special space in which many memories can be made. The kitchen area has extensive cream wall and base units with one wall offering full height cupboards. The kitchen has ample wood work top spaces and an inset one and a half bowl sink and mixer tap with a peninsula that has further cupboards underneath. There are built in appliances including a gas hob, two wall built in ovens. Space is provided for a washing machine, slimline dish washer and fridge-freezer. Extending off the back of this area is a dining space. There are dual aspect double glazed windows and double glazed patio doors to the rear gives access to the garden.
LANDING
Double glazed side aspect window lets natural light flood in. Store cupboards. Wood balustrade and spindles.
BEDROOM
4.04m x 3.18m (13'3" x 10'5")Double glazed window with a front aspect and lovely views. Radiator. Plenty of space for wardrobes and chest of drawers.
BEDROOM
3.02m x 3.00m (9'10" x 9'10")Double glazed window with a rear aspect. Radiator
BEDROOM
2.43m x 2.43m (7'11" x 7'11")Double glazed window with a front aspect. Radiator.
BATHROOM
2.26m x 1.64m (7'4" x 5'4")A real touch of luxury here with a vanity sink and enclosed coupled toilet with a white shelf. Heated towel rail. P shaped panel bath with a glass screen and a rainfall shower over. Tiled walls and floor. Double glazed frosted window.
OUTSIDE
FRONT
Gate leads to a tarmac driveway and onto a garage and ample stone chipped off street parking. A wall to the front and fencing to the side encloses the area.
REAR GARDEN
A lovely generous garden consisting of a patio area off the back of the dining area and beyond this is mainly laid to lawn with raised flower beds down the right hand side. There is fencing to side and rear and a side access gate. Within the is area is a detached garage with and up and over door to the front and a personal door to the side.
TENURE
Freehold.
We understand that a rent charge of £8.80 per annum is registered against the property, however, we are informed that this has never been collected during the current or previous ownership.
COUNCIL TAX
According to the Valuation Office Agency website, cti.voa.gov.uk the present Council Tax Band for the property is C Please note that change of ownership is a ‘relevant transaction’ that can lead to the review of the existing council tax banding assessment.
ADDITIONAL INFORMATION
Local Authority: South Gloucestershire
Services. All mains services connected
Mobile phone. Outdoors. EE Three O2 Vodafone. All likely
Broadband. Super fast 80mps Source Ofcom
Energy Efficiency and Environmental Impact

Although these particulars are thought to be materially correct their accuracy cannot be guaranteed and they do not form part of any contract.
Property data and search facilities supplied by www.vebra.com


















