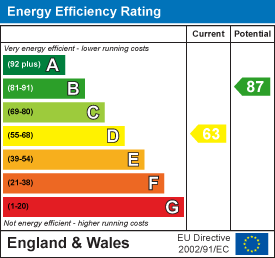
98 Castle Street
Hinckley
Leicestershire
LE10 1DD
Oban Road, Hinckley
Offers Over £210,000
3 Bedroom House - Semi-Detached
- Freehold
- Council Tax Band B
- EPC Rating D
- Three Bedrooms
- Semi-Detached
- Well Presented
Attractive traditional bay fronted Semi-Detached family home of character on a good sized plot. Sought after and convenient cul de sac location within walking distance of the town centre, The Crescent, Westfield Junior School, train and bus stations, doctors, dentists, leisure centre, bars and restaurants, parks and good access to the A5 and M69 motorway. Well presented and much improved including original panel interior doors, wooden/ceramic tiled flooring, coving, multi fuel stove. Modern kitchen and bathroom, gas central heating and UPVC SUDG. Offers entrance hall, lounge, dining kitchen, three bedrooms and bathroom with shower. Wide driveway and long rear garden. Viewing recommended. Carpets, blinds and wardrobes included.
Tenure
Freehold
Council Tax Band B
EPC Rating D
Accommodation
Attractive black composite panelled SUDG and leaded front door to
Entrance Hallway
With original black and white tiled flooring, radiator, coving to ceiling, stairway to first floor. Attractive original white panelled interior doors to
Front Lounge
 3.74 x 4.06 (12'3" x 13'3")With feature fireplaced having raised black slate hearth incorporating a black cast iron multi fuel stove, oak finish laminate wood strip flooring, double panelled radiator. TV aerial point, coving to ceiling. Feature archway to
3.74 x 4.06 (12'3" x 13'3")With feature fireplaced having raised black slate hearth incorporating a black cast iron multi fuel stove, oak finish laminate wood strip flooring, double panelled radiator. TV aerial point, coving to ceiling. Feature archway to
Rear Refitted Dining Kitchen
 4.69 x 3.36 (15'4" x 11'0")With a range of light Grey woodgrain fitted kitchen units consisting inset single drainer stainless steel sink unit, mixer taps above, cupboard beneath. Further matching floor mounted cupboard units and four drawer unit, contrasting working surfaces above with inset four ring electric hob unit, single fan assisted oven with grill beneath. Stainless steel extractor hood above, further matching range of wall mounted cupboard units and one tall larder unit. Appliance recess points and plumbing for automatic washing machine. Useful under stairs storage cupboard housing the meters. Double panelled radiator. Coving to ceiling, UPVC SUDG French doors leading to the rear garden.
4.69 x 3.36 (15'4" x 11'0")With a range of light Grey woodgrain fitted kitchen units consisting inset single drainer stainless steel sink unit, mixer taps above, cupboard beneath. Further matching floor mounted cupboard units and four drawer unit, contrasting working surfaces above with inset four ring electric hob unit, single fan assisted oven with grill beneath. Stainless steel extractor hood above, further matching range of wall mounted cupboard units and one tall larder unit. Appliance recess points and plumbing for automatic washing machine. Useful under stairs storage cupboard housing the meters. Double panelled radiator. Coving to ceiling, UPVC SUDG French doors leading to the rear garden.
First Floor Landing
With white spindle balustrades, coving to ceiling, loft access with extending aluminium ladder for access. The loft is majority boarded.
Rear Bedroom One
 3.38 x 2.87 (11'1" x 9'4")With radiator, coving to ceiling.
3.38 x 2.87 (11'1" x 9'4")With radiator, coving to ceiling.
Front Bedroom Two
 4.21 x 3.05 (13'9" x 10'0")With single panelled radiator, coving to ceiling.
4.21 x 3.05 (13'9" x 10'0")With single panelled radiator, coving to ceiling.
Rear Bedroom Three
 1.73 x 2.32 (5'8" x 7'7")With radiator, coving to ceiling.
1.73 x 2.32 (5'8" x 7'7")With radiator, coving to ceiling.
Front Family Bathroom
 1.56 x 1.78 (5'1" x 5'10")With white suite consisting panelled bath, main shower unit above, pedestal wash hand basin, low level WC. Contrasting PVC decorative clad surrounds, radiator. Door to airing cupboard housing the Worcester gas condensing combination boiler for central heating and domestic hot water.
1.56 x 1.78 (5'1" x 5'10")With white suite consisting panelled bath, main shower unit above, pedestal wash hand basin, low level WC. Contrasting PVC decorative clad surrounds, radiator. Door to airing cupboard housing the Worcester gas condensing combination boiler for central heating and domestic hot water.
Outside
 The property is nicely situated in a cul de sac, set back from the road screened behind a stone retaining wall, having a full width stoned driveway to front, offering ample car parking, the driveway extends down the side of the property. A timber gate offers access to the long rear garden which is enclosed by panel fencing and mature hedging, having a full width slabbed patio adjacent to the rear of the property beyond which the garden is mainly laid to lawn. There is also an outside tap.
The property is nicely situated in a cul de sac, set back from the road screened behind a stone retaining wall, having a full width stoned driveway to front, offering ample car parking, the driveway extends down the side of the property. A timber gate offers access to the long rear garden which is enclosed by panel fencing and mature hedging, having a full width slabbed patio adjacent to the rear of the property beyond which the garden is mainly laid to lawn. There is also an outside tap.
Energy Efficiency and Environmental Impact

Although these particulars are thought to be materially correct their accuracy cannot be guaranteed and they do not form part of any contract.
Property data and search facilities supplied by www.vebra.com


