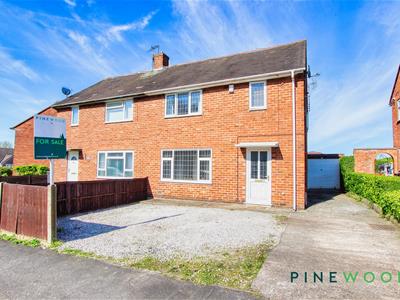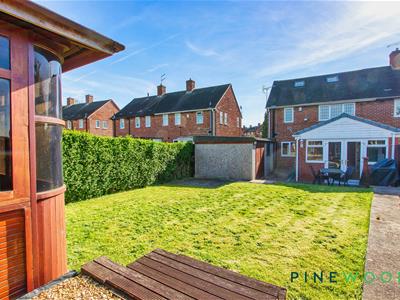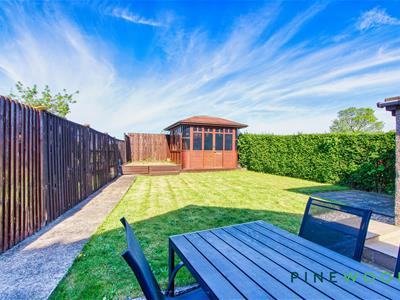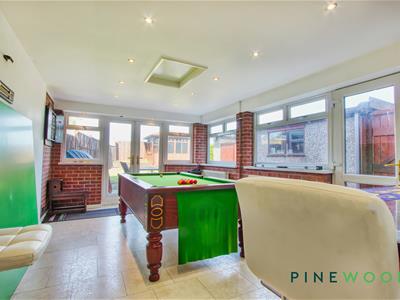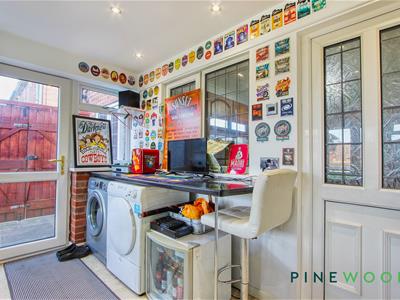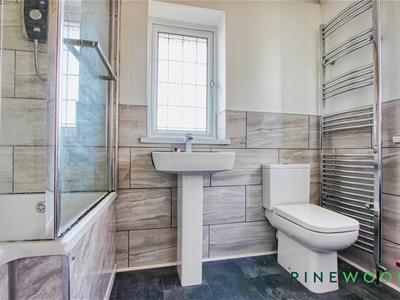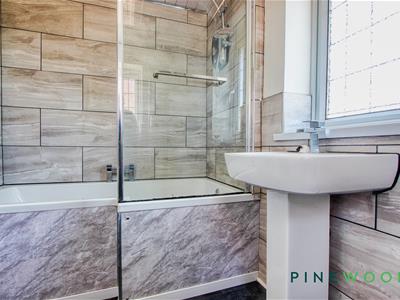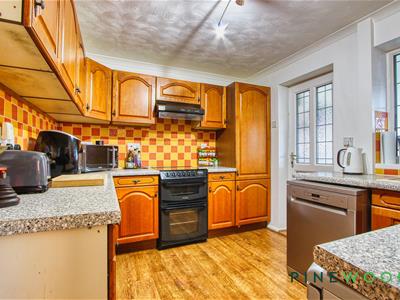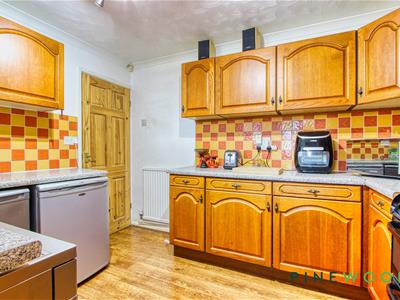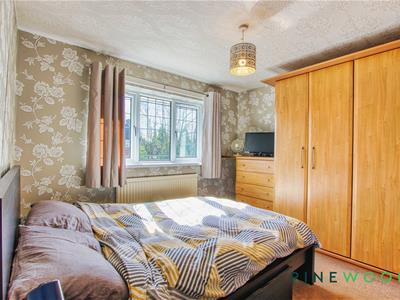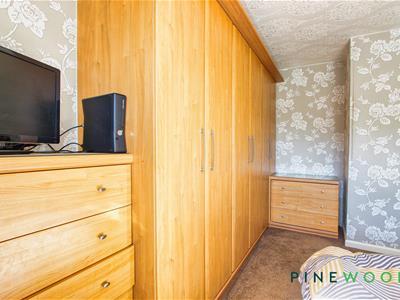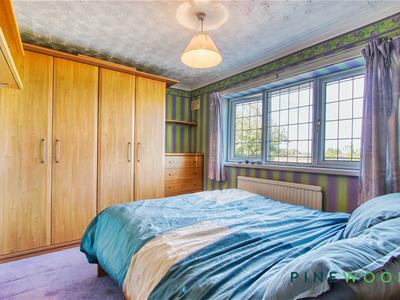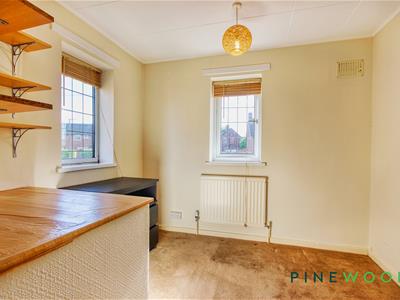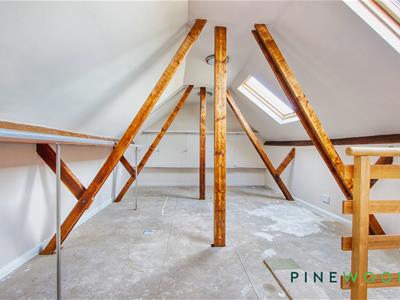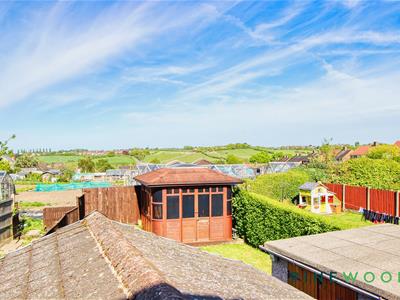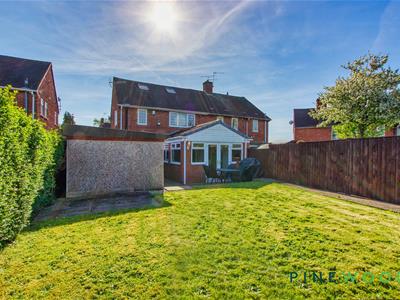
33 Holywell Street
Chesterfield
Derbyshire
S41 7SA
Davenport Road, New Tupton, Chesterfield, Derbyshire S42
£215,000
3 Bedroom House - Semi-Detached
- Detached Single Garage And Canadian Hot Tub House
- Modern Three Piece Family Bathroom Suite
- uPVC Double Glazing, Gas Central Heating ( Combi Boiler)
- Large Driveway For Three Cars
- Extended to the Rear - Loft Conversion - Perfect Games/Study Room
- Two Reception Rooms - Living Room and Dining Room
- Fantastic Garden Room with Utility Area Overlooking Rear Garden
- Walking Distance to the Village Schools and Amenities
- Easy Access to the M1 Motorway Junct 29
- Overlooking Fields to the Rear
NO CHAIN - Perfectly suited to first-time buyers, families, and couples, this generously sized three-bedroom semi-detached property offers well-appointed accommodation. Situated in the sought-after village of New Tupton, this property benefits from local shops, amenities, and plenty of green space. The village is within the catchment area of highly regarded schools, and excellent transport links are available with key bus routes.
Upon entering, you'll be welcomed into the well-proportioned entrance hall, with the spacious living room, the large front window fills the room with natural light, creating a warm and inviting atmosphere. At the rear of the property, you'll find the bright and airy dining room, which boasts lovely views of the rear garden, and includes handy storage space in the form of an under-stairs cupboard.
The kitchen is well-utilized, but there’s potential to extend it further into the garden room to create a large, modern open-plan space. The garden room itself is expansive and a fantastic addition, with a large fitted cupboard unit for extra storage and utility area.
The first floor houses the modern family bathroom, two of the double bedrooms have large fitted wardrobes. The third, smaller bedroom would be perfect as a single room, office, or study. The double bedroom at the rear offers stunning views over fields. Accessed via a ladder from the landing, the fully boarded loft room which could be utilized as an office, games room, gym etc, but has potential to be converted into another bedroom subject to planning permission and building regulations.
The outdoor space is ideal for family living, featuring a large landscaped garden with a patio area, as well as a spacious Canadian hot tub house, perfect for installing a hot tub. There's also a large detached garage that could serve various purposes, such as a workshop or home office. The garage is equipped with lighting, power sockets, and a fully wired burglar alarm system.
ENTRANCE HALLWAY/STAIRS AND LANDING
The property is entered via a welcoming entrance hall, featuring laminate flooring, a uPVC entrance door, and a uPVC window allowing in natural light. Finished with wallpapered décor and a wall-mounted radiator, the space offers a warm first impression.
The carpeted staircase leads to a spacious landing, which also benefits from a uPVC window, wallpapered walls, and a built-in storage cupboard. There is access to the loft room from the landing, providing additional storage or potential for flexible use.
LOUNGE
4.07 x 3.70 (13'4" x 12'1")The lounge is a bright and inviting space, featuring wood-effect laminate flooring, a large uPVC window that allows for plenty of natural light, and a wall-mounted radiator for comfort. The room is tastefully decorated with coving, wallpapered walls, and includes an electric fire, creating a cosy focal point for relaxing evenings
DINING ROOM
3.60 x 2.64 (11'9" x 8'7")The dining room offers a versatile and practical space, finished with tiled flooring and tasteful wallpaper décor with coving. Two uPVC windows provide excellent natural light, while a radiator ensures year-round comfort. A built-in storage cupboard adds valuable functionality, making this an ideal room for family dining or entertaining guests.
KITCHEN
3.25 x 2.67 (10'7" x 8'9")The kitchen is both functional and well-presented, featuring wood-effect laminate flooring and a range of wooden wall and base units with laminated worktops. A 1.5 bowl sink with chrome mixer tap sits beneath a uPVC window, offering pleasant views and natural light. The room includes space for a slot-in cooker with extractor above, as well as under-counter space for a fridge and freezer. Finished with tiled surrounds, painted décor, and coving, the kitchen provides a practical and welcoming environment for everyday use.
GARDEN ROOM
5.10 x 3.53 (16'8" x 11'6")The games/garden room is a fantastic additional living space, perfect for entertaining, relaxing, or use as a home office or utility area. Finished with stylish click tile-effect laminate flooring, the room features exposed red brick walls, inset spotlights, and a radiator for all-season comfort. uPVC windows, French doors, and an additional side door provide excellent natural light and seamless access to the garden. A laminated worktop breakfast bar adds functionality, with designated space and plumbing for a washing machine and tumble dryer. Loft access offers extra storage options, making this a highly versatile and attractive space.
BEDROOM ONE
4.19 x 3.86 (13'8" x 12'7")Bedroom One is a spacious front-facing double room, featuring fitted carpet, wallpapered décor, and a large uPVC window that allows for plenty of natural light. The room also includes a radiator for comfort and built-in wardrobes, offering convenient storage and keeping the space neat and functional.
BEDROOM TWO
4.12 x 2.62 (13'6" x 8'7")Bedroom Two is a generous rear-facing double room, complete with fitted carpet, wallpapered décor, and a uPVC window providing garden views. A built-in storage cupboard adds practicality, while a radiator ensures comfort throughout the seasons.
BEDROOM THREE
2.72 x 2.29 (8'11" x 7'6")Bedroom Three is a front-facing single room, ideal for use as a child’s bedroom, guest room, or home office. It benefits from dual aspect uPVC windows, allowing for excellent natural light. The room is finished with carpet, wallpaper décor, and a radiator for added comfort.
BATHROOM
2.58 x 1.55 (8'5" x 5'1")The bathroom is well-appointed with a modern P-shaped shower bath and curved glass screen, complemented by inset spotlights and part-tiled walls. It features a pedestal hand basin, low flush WC, and a wall-mounted chrome towel rail. Two frosted uPVC windows provide both privacy and natural light, creating a bright and functional space.
LOFT CONVERSION - GAMES ROOM/STUDY
5.00 x 3.21 (16'4" x 10'6")The loft room offers a versatile and spacious area, perfect for use as a home office, study, or hobby room. It features painted décor, two skylights that provide ample natural light, and is equipped with lighting and power points. A built-in desk is included, and extensive eaves storage adds to the practicality of the space.
SINGLE DETACHED GARAGE
5.46 x 2.78 (17'10" x 9'1")The property also benefits from a rear-facing single detached garage, providing secure parking or additional storage space. This versatile garage could also be used for a variety of purposes, including a workshop or additional storage.
EXTERNAL
To the front, the property offers driveway parking for two cars, providing convenient off-road parking.
The rear garden is a fantastic space for outdoor living, featuring a summerhouse — ideal for use as a garden office, studio, or relaxation area. The garden is fully enclosed, ensuring privacy and security. A well-maintained lawn stretches out, complemented by a patio area, perfect for al fresco dining or entertaining. The garden also benefits from a water tap for convenience.
GENERAL INFORMATION
Tenure: Freehold
EPC rated: C
Total Floor Area: 1380.00 sq ft / 128.2 sq m
Gas Central Heating - Worcester Combi Boiler
uPVC Double Glazing
Council Tax Band A
House and Garage Alarm
DISCLAIMER
These particulars do not constitute part or all of an offer or contract. While we endeavour to make our particulars fair, accurate and reliable, they are only a general guide to the property and, accordingly. If there are any points which are of particular importance to you, please check with the office and we will be pleased to check the position.
RESERVATION AGREEMENT MAY BE AVAILABLE
The Reservation Agreement is our unique Reservation process which provides a commitment to the terms agreed by the Buyers and the Sellers, that Gazeal guarantees, so both parties can proceed in the safest way possible. This ensures a fair and efficient process for all involved, offering protection against anyone who may not be truly committed.
We now offer a higher level of certainty to you if selling or buying through Pinewood, by offering a Reservation Agreement before we remove a property from the market. Once your sale or purchase is agreed you will be offered to reserve which will protect you from Gazumping/Gazundering, etc.
The Vendor/Buyer pays a small reservation fee to guarantee a meaningful financial commitment between each party to move forward with confidence that the property is reserved within an agreed timescale.
Our system stops either party just walking away or attempting to renegotiate the price after an offer is accepted. If either party withdraw and break the agreement then the innocent party is entitled to a compensation payment which Gazeal guarantee. This gives both parties security and peace of mind that the sale is secure and means that you reduce the risk of fall throughs.
Energy Efficiency and Environmental Impact

Although these particulars are thought to be materially correct their accuracy cannot be guaranteed and they do not form part of any contract.
Property data and search facilities supplied by www.vebra.com
