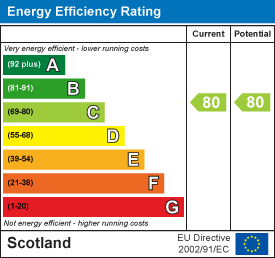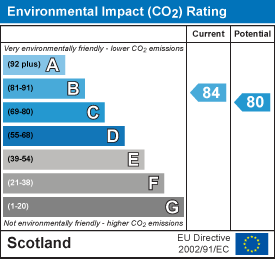16 Woodlands Brae, Inverness
Offers Over £136,000 Under Offer
2 Bedroom Flat - Purpose Built
An immaculate two bedroomed ground floor flat, that benefits from double glazing, gas central heating and residents’ parking.
PROPERTY
An unmissable opportunity to purchase a modern, two bedroomed ground floor flat located in a peaceful cul-de-sac in the desirable area of Westhill. Boasting gas central heating, residents’ parking, and double glazing throughout, this property is sure to appeal to a wide variety of purchasers including first time buyers, buy to let investors and young professionals. A secure entry system allows access to the communal entrance hall, which is shared with just five other properties and number 16 can be found of the left side elevation. Internally, the property is decorated with neutral tones, giving a bright and fresh feel throughout, and comprises an entrance hall, two double bedrooms, a bathroom, a generously sized lounge/dining room which has partially views towards the Moray Firth, and a fully fitted kitchen. This room is well-equipped with stylish wall and base mounted units with worktops and splashback tiling, and has a stainless-steel sink with mixer tap and drainer. There is a free-standing fridge-freezer, gas cooker and a washing machine, which are all included in the sale price. The bathroom is modern with complimentary wet-walling and consists of a bath with mains shower over, a WC, and a wash hand basin. Excellent storage facilities are provided by a good sized cupboard located in the hall, while both bedrooms have built-in wardrobes.
Outside, the flat sits within attractive communal garden grounds which are enclosed by timber fencing, and comes with residents parking, along with additional parking spaces for visitors. It also benefits from a shared drying area and bike shelter. Early viewing is recommended.
Local amenities include a local shop, a private nursery and a bus service into Inverness city centre where further amenities can be found. Primary schooling can be found nearby in Cradleahall. This location also enjoys easy access to Inverness Retail Park which offers a Tesco supermarket & petrol station, several restaurants, a cinema and a number of retail outlets.
ENTRANCE HALL
BEDROOM TWO
approx 3.79m x 2.40m (at widest point) (approx 12'
BEDROOM ONE
approx 3.52m x 3.09m (at widest point) (approx 11'
BATHROOM
approx 2.16m x 1.71m (approx 7'1" x 5'7")
LOUNGE/DINING ROOM
approx 3.87m x 5.14m (approx 12'8" x 16'10")
KITCHEN
approx 2.74m x 2.12m (approx 8'11" x 6'11")
SERVICES
Mains water, gas, electricity, and drainage.
EXTRAS
All carpets and fitted floor coverings. Curtains and white goods.
HEATING
Gas central heating.
GLAZING
Double glazing throughout.
COUNCIL TAX BAND
C
VIEWING
Strictly by appointment via Munro & Noble Property Shop - Telephone 01463 22 55 33.
ENTRY
By mutual agreement.
HOME REPORT
Home Report Valuation - £138,000
A full Home Report is available via Munro & Noble website.
FACTORING FEE
Approximately £20 per month. This includes grass cutting, and internal and external grounds maintenance.
Energy Efficiency and Environmental Impact


Although these particulars are thought to be materially correct their accuracy cannot be guaranteed and they do not form part of any contract.
Property data and search facilities supplied by www.vebra.com













