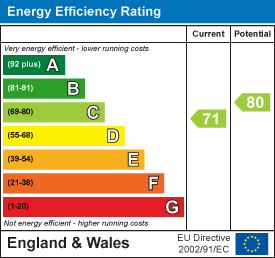
Bury & Hilton
Tel: 01538 383344
Fax: 01538 371314
6 Market Street
Leek
Staffordshire
ST13 6HZ
Monyash Drive, Leek
£420,000 Sold (STC)
4 Bedroom House - Detached
- Spacious Detached Property
- Four Bedrooms
- Master Bedroom With En-Suite Facility
- Quiet Cul-De-Sac Position
- Backing Onto Parkland
- Very Large Plot Of 0.176 Of An Acre
- Driveway & Attached Garage
- Two Reception Rooms
- An Ideal Family Home
- Apply Leek Office
**UNEXPECTEDLY BACK ON THE MARKET **
* A delightfully presented and deceptively sized four bedroom detached family home situated in a well regarded setting within a mile of the town centre and well placed for the park, surrounding countryside and local schools.
* The property is located in a quiet cul-de-sac setting and backs onto Pickwood recreation ground.
* The extended accommodation benefits from gas fired central heating and double glazing.
* Accommodation includes: Entrance Hall, Cloakroom, Lounge, Kitchen and Dining Room to the ground floor. Landing Area, Master Bedroom with En-Suite facility, Two further bedrooms and Family Bathroom to the first floor. Bedroom Four is located on the top floor.
* The property stands on a very generous sized plot of 0.176 of an acre of natural gardens with walkways, lawned areas, display borders, pond and covered sitting area , attached single garage and driveway that provides off street parking.
* A superbly appointed family home of which a viewing is essential.
Entrance Hall
Radiator. Stairs off. Coving.
W.c
W.c. Wash basin. Tiled walls.
Living Room
5.03m x 3.63m (16'6" x 11'10")Gas fire. Radiator. Coving. Bi-fold doors to rear. Double doors to:
Dining Room
3.07m x 2.97m (10'0" x 9'8")Radiator. Coving. Laminate flooring.
Kitchen
5.23m x 3.48m (17'1" x 11'5")Wall and base units. Sink unit with drainer, rinser bowl and mixer tap. Cooker point. Extractor unit. Plumbing point. Double doors to rear garden. Tiled floor. Radiator. Access to garage.
Landing Area
Stairs off.
Master Bedroom
3.78m x 3.33m (12'5" x 10'11")Radiator.
En-Suite
1.85m x 1.63m (6'0" x 5'4")Shower cubicle. W.c. Wash basin with storage unit below. Tiled walls. Spotlights. Heated towel rail.
Bedroom
4.93m x 2.46m (16'2" x 8'0")Radiator. Coving.
Bedroom
3.58m x 2.54m (11'8" x 8'3")Radiator. Coving.
Bathroom
4.06m x 2.08m (13'3" x 6'9")Jacuzzi bath. W.c. Wash basin. Heated towel rail x 2. Spotlights. Tiled walls. Coving. Double shower cubicle.
Bedroom
4.70m x 3.25m (15'5" x 10'7")Sky light x 2. Spotlights. Radiator. Storage to eaves.
Outside
The property stands on a very generous sized plot of 0.176 of an acre of natural gardens with walkways, lawned areas, display borders, pond and covered sitting area , attached single garage (17'6 x 8'2) and driveway that provides off street parking.
Energy Efficiency and Environmental Impact

Although these particulars are thought to be materially correct their accuracy cannot be guaranteed and they do not form part of any contract.
Property data and search facilities supplied by www.vebra.com










































