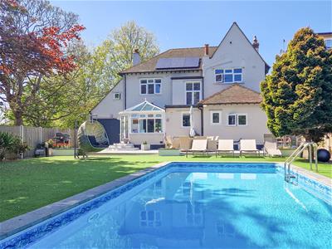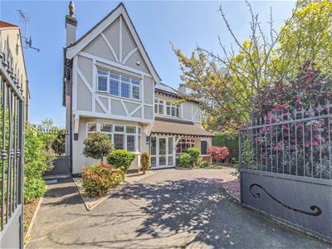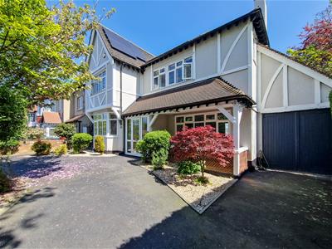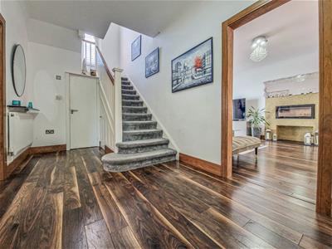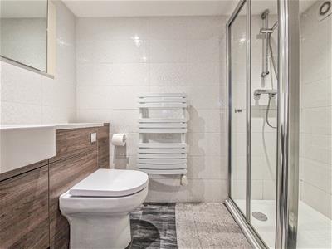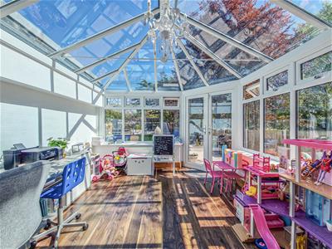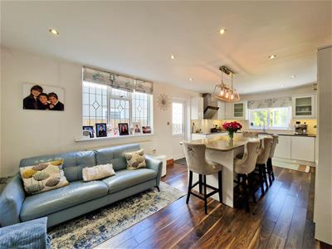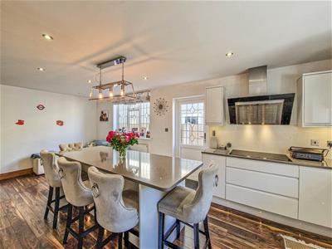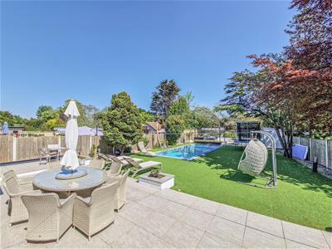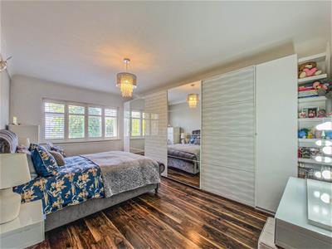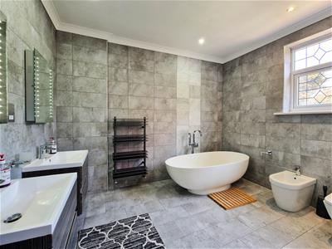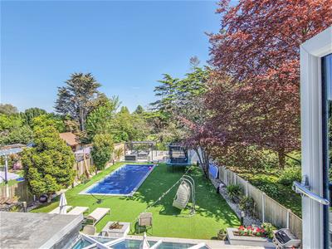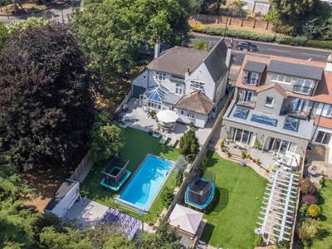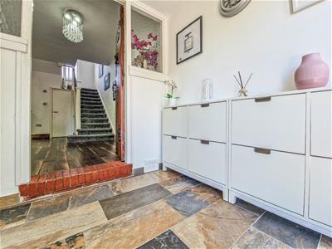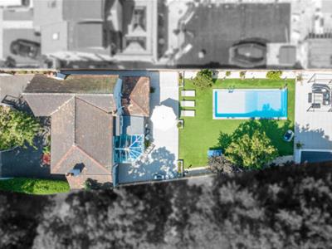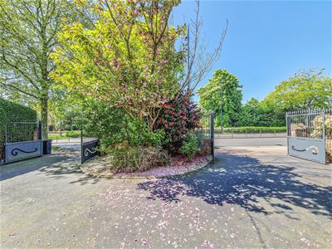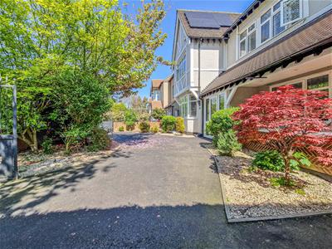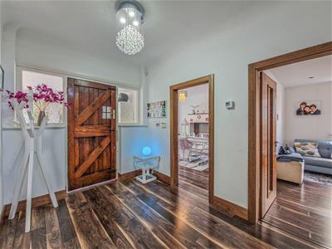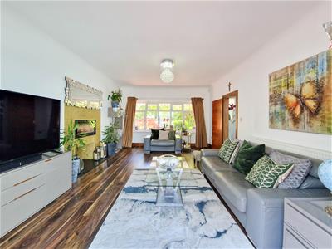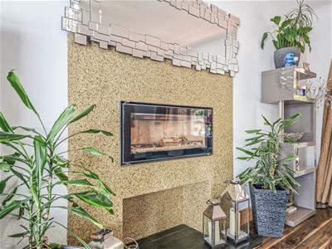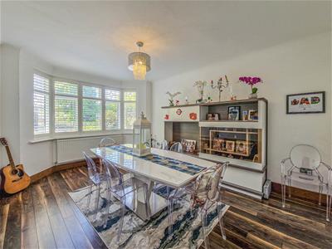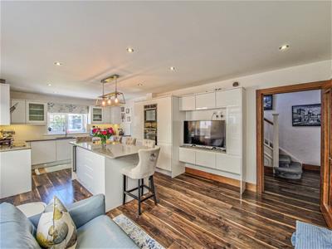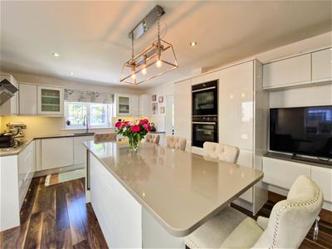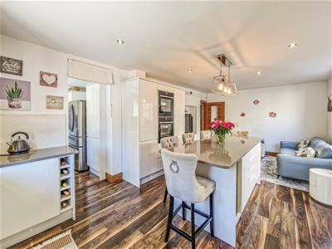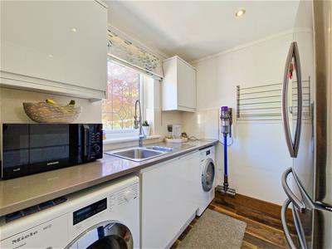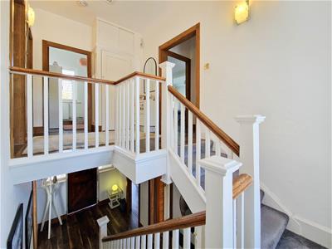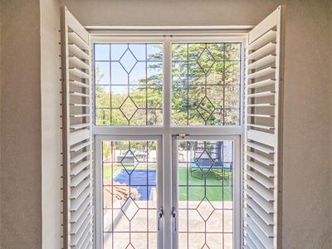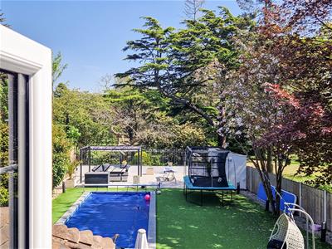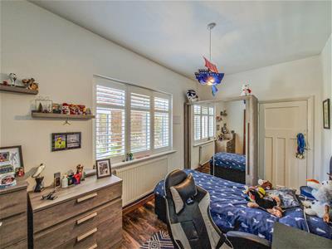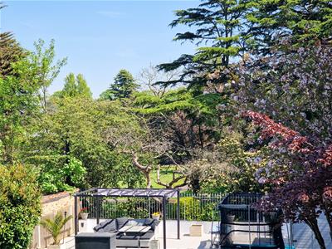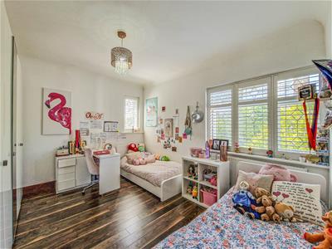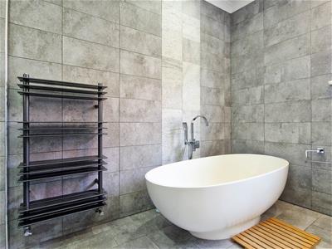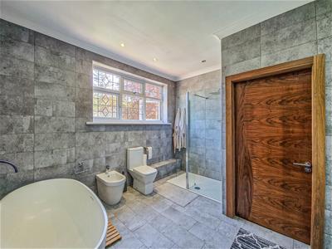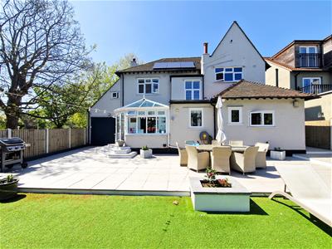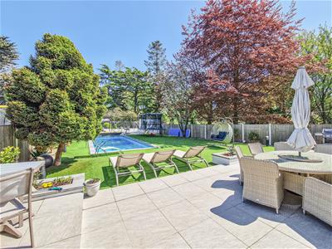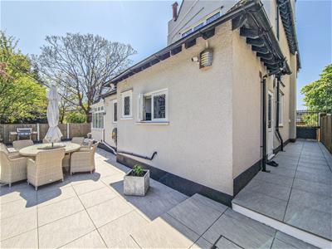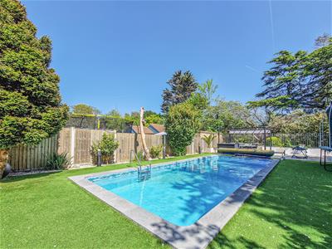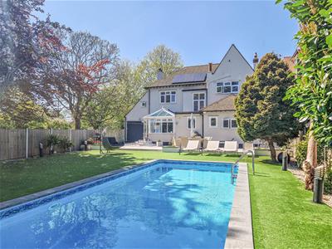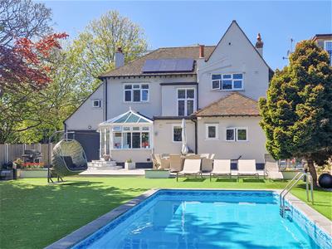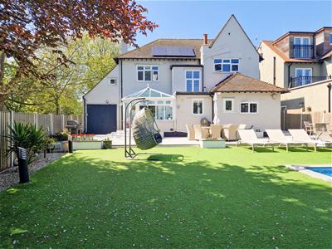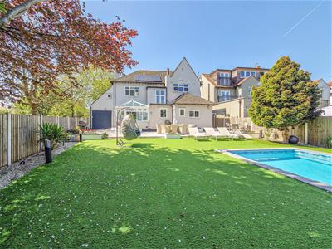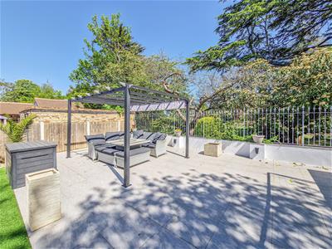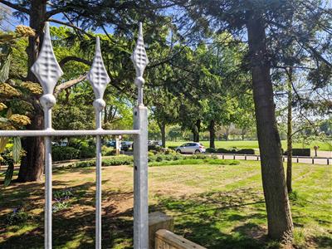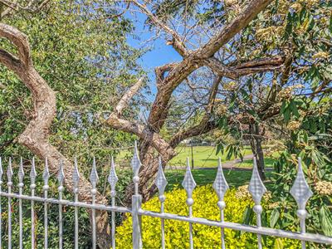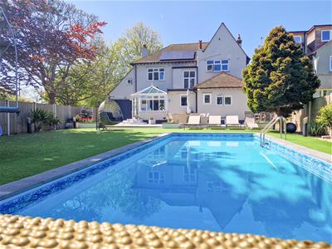RP&C Developments
Email: info@rpcestateagents.co.uk
162-164 HighStreet
Rayleigh
SS6 7BS
Victoria Avenue, Southend-On-Sea
Guide price £800,000
4 Bedroom House - Detached
- Stunning family home over 2000 square feet
- Reception hallway & guest shower room/w.c
- Two large reception rooms & quality conservatory
- Kitchen/family room with central island & utility room
- Spacious landing with feature window overlooking the garden & park
- Stunning garden of some 70 feet in length
- Carriage style driveway with ample parking leading to the garage
- Beautiful views over the iconic Priory Park
- Easy access to rail links serving London Fenchurch & Liverpool Street lines
- No onward chain
£800,000 - £850,000 ** SIMPLY STUNNING INSIDE & OUT - BOASTING OVER 1850 SQUARE FEET OF LIVING SPACE AND A SUPERB SWEEPING DRIVEWAY WITH PARKING FOR MULTIPLE CARS - PERFECT FOR FAMILIES AND THOSE COMMUTING - EPC RATING C ** You will not be disappointed when you enter this magnificent home boasting an ultra contemporary finish throughout, yet retaining that beautiful period charm. Located adjacent to the iconic Priory Park and also easy access to mainline stations which serve both London's Liverpool & Fenchurch Street lines. Book your viewing today!
RP&C Estate Agents are honoured to bring to the market this elegant family home, situated in a sought-after location and overlooking the picturesque and iconic Priory Park. This outstanding property offers the perfect blend of contemporary luxury and versatile living spaces—ideal for modern family life.
Presented in pristine condition throughout, the property boasts a light-filled, generously proportioned lounge, a charming garden room designed for year-round enjoyment, and an elegant formal dining room—perfect for hosting guests or enjoying family meals. At the heart of the home lies the stunning kitchen, featuring high-gloss cabinetry, premium integrated appliances, and a central island with breakfast seating, complemented by a separate utility room and a convenient ground-floor shower room with WC.
The impressive staircase leads to four spacious double bedrooms, all beautifully appointed, along with a luxurious five-piece family bathroom designed with both comfort and style in mind.
A standout feature of this home is the beautifully landscaped rear garden, designed to maximise outdoor living. With two well-positioned patio areas and a superb heated swimming pool, this outdoor space is perfect for both entertaining and relaxing in style.
To the front, the property benefits from a carriage driveway providing ample off-street parking, as well as a garage offering additional storage.
There is enormous scope to extend into the loft space if required, subject to the usual planning consents of course.
Early viewing is highly recommended to appreciate the quality and lifestyle this exceptional home offers.
Reception Hallway
Upon entering the property, you are welcomed into a spacious porch, with a further door opening into a bright and inviting hallway. The hallway features obscure glazed windows to the front, allowing for natural light while maintaining privacy. Finished with a smooth ceiling and contemporary ceiling lighting, the space also includes a staircase leading to the first-floor landing, convenient under-stairs storage, and stylish laminate flooring throughout. Doors lead off to the main ground floor accommodation.
Formal Dining Room
5.61 x 3.6 (18'4" x 11'9")A beautifully presented reception room featuring a large double-glazed bay window to the front, complete with bespoke fitted shutters that add both style and privacy. The space is finished with a smooth ceiling, complemented by a feature ceiling light, a wall-mounted radiator, and high-quality laminate flooring, creating a warm and inviting atmosphere.
Kitchen/Sitting Room
6.9 max x 3.6 (22'7" max x 11'9")The heart of the home is this beautifully designed kitchen, offering a stylish and functional space ideal for both everyday living and entertaining. It features an extensive range of contemporary wall and base level units, finished with elegant Quartz work surfaces that incorporate a one-and-a-half bowl inset ceramic sink with a flexible mixer tap.
High-end integrated appliances include an induction hob with extractor above, double oven, dishwasher, fridge/freezer, and a wine cooler. A centrally positioned island, also topped with Quartz, offers additional storage and extends into a breakfast bar—perfect for casual dining.
Natural light floods the room through double glazed windows to the side and rear, with a glazed door providing direct access to the rear garden. The kitchen is further enhanced by a smooth ceiling with recessed spotlights, a statement pendant light over the island, plinth lighting, a wall-mounted radiator, and stylish laminate flooring throughout. Access to:
Utility Room
2.3 x 2.3 (7'6" x 7'6")Range of wall and base level units with Quartz work surfaces above incorporating one and a half stainless steel sink and drainer unit with flexi mixer tap, space for washing machine, tumble dryer and American style fridge freezer, double glazed window to rear, coved cornicing to smooth ceiling with fitted spotlights, laminate flooring.
Shower Room/w.c
Lounge
5.8 x 4.1 (19'0" x 13'5")This additional reception room is beautifully appointed with a large double-glazed window to the front, allowing for plenty of natural light. A smooth ceiling with a striking feature light fitting adds to the room’s contemporary appeal, while a feature gas fireplace with inset log storage creates a warm and stylish focal point. Further benefits include a wall-mounted radiator and high-quality laminate flooring throughout. Discreet sliding pocket doors provide seamless access into:
Quality Conservatory
3.6 x 3.3 (11'9" x 10'9")Double glazed reflective glass windows to rear and side aspects, double glazed French doors to rear leading to rear garden, pendant lighting, laminate flooring. This room offers versatile uses.
First Floor Landing
A beautifully finished room featuring a double-glazed window to the rear, complete with bespoke fitted shutters for added style and privacy. A stunning feature window provides an uninterrupted view over the landscaped rear garden, creating a serene and picturesque backdrop. The room is enhanced by a smooth ceiling, elegant wall-mounted lighting, and sleek laminate flooring. Doors lead to the adjoining accommodation.
Bedroom One
5.8 x 3.6 (19'0" x 11'9")Double glazed window to front with bespoke fitted shutters, smooth ceiling with pendant lighting, radiator, fitted wardrobes, laminate flooring.
Bedroom Two
4.1 x 3.6 (13'5" x 11'9")Double glazed windows to front and side aspects with bespoke fitted shutters, smooth ceiling with pendant lighting, radiator, laminate flooring.
Bedroom Three
4.1 x 2.5 (13'5" x 8'2")Double glazed window to rear with bespoke fitted shutters, smooth ceiling with pendant lighting, radiator, laminate flooring.
Bedroom Four
Double glazed window to front with bespoke fitted shutters, smooth ceiling with pendant lighting, radiator, laminate flooring.
Grand Family Bathroom
The luxurious family bathroom is finished to an exceptional standard and features a contemporary five-piece suite. This includes a freestanding roll-top bath with a mixer tap and handheld shower attachment, a large shower enclosure with a rainfall showerhead and additional handheld attachment, and his and hers wash basins set into sleek vanity units with mixer taps. Further fittings include a low-level WC and a bidet. A double-glazed obscure window to the rear provides natural light while maintaining privacy. The space is elegantly appointed with tiled walls and flooring, a heated towel rail, and a smooth ceiling with coved cornicing and recessed spotlights—offering both functionality and a touch of luxury.
Rear Garden
The rear garden of this stunning home is a true sanctuary—professionally landscaped and thoughtfully designed to offer both beauty and functionality. A high-quality stone patio extends from the property, creating an elegant seating area ideal for al fresco dining or morning coffee. This leads onto a meticulously maintained artificial lawn, bordered by mature trees and lush greenery that provide a sense of privacy and tranquility.
The centrepiece of this incredible outdoor space is the heated swimming pool, measuring approximately 1.5 metres in depth—perfect for both leisure and exercise. Flanked by an additional stone-paved terrace at the rear, the garden offers multiple zones for relaxing or entertaining, making it ideal for families and social gatherings alike. A bespoke pump house supports the pool’s heating and filtration system, ensuring effortless maintenance. The garden also benefits from gated side access to the front, as well as direct access to the garage, enhancing practicality.
Carriage Style Driveway
To the front of the property, a further high-quality stone patio and carriage driveway complete the external offering, creating a cohesive and luxurious feel throughout the grounds. There is parking for some five cars.
Agents Note
The property also is being sold with the solar panels.
Energy Efficiency and Environmental Impact
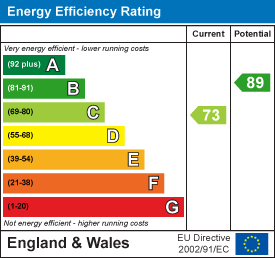
Although these particulars are thought to be materially correct their accuracy cannot be guaranteed and they do not form part of any contract.
Property data and search facilities supplied by www.vebra.com
