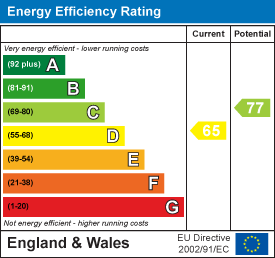
14 Euston Place
Leamington Spa
Warwickshire
CV32 4LY
Church Lane, Lillington, Leamington Spa
Guide Price £695,000
4 Bedroom House - Detached
- Individual Detached House
- Prime North Leamington Location
- Exceptional Future Potential
- Three Reception Rooms
- Four Bedrooms
- Generous Plot
- Ample Parking and Two Garages
- Front and Rear Gardens
- No Onward Chain
Occupying a prominent and elevated position to Church Lane, within a prime North Leamington location, this delightful individually designed detached property enjoys a pleasant aspect. It offers four bedroomed accommodation with exceptional scope and potential for modernisation and re-modelling. Existing accommodation includes three separate reception rooms together with four first floor bedrooms, coupled with a family bathroom. Whilst the property sits within a generous plot above a sloping lawned front garden, there are two driveways either side providing ample parking and access to two separate garages. The large mature, secluded rear garden offers a good degree of privacy. The property being offered for sale with the benefit of no onward chain. Overall this is an excellent opportunity to purchase a detached home of exceptional potential within this well sought after area.
We understand that mains water, gas, electricity and drainage are connected to the property. We have not carried out any form of testing of appliances, central heating or other services and prospective purchasers must satisfy themselves as to their condition and efficiency.
LOCATION
The property is located just off Lillington Road within a prime location approximately one mile north of the town centre. There is easy access to the town centre available including Leamington's wide array of shops and independent retailers, restaurants, bars, parks and artisan coffee shops. Additionally, there are excellent local road links available including those to neighbouring towns and centres, along with links to major routes and the Midland motorway network, including the M40. Leamington Spa railway station provides regular rail links to many destinations notably London and Birmingham.
ON THE GROUND FLOOR
Covered porch entrance with entrance door opening into:-
ENCLOSED ENTRANCE PORCH
With inner door giving access to:-
RECEPTION HALLWAY
With stairs off ascending to the first floor, central heating radiator and door to:-
CLOAKS/SHOWER ROOM
With low level WC. wash hand basin and walk-in tiled shower enclosure with Mira shower unit.
LOUNGE
4.85m x 4.19m (15'11" x 13'9")With double glazed bow window to front elevation together with further double glazed window to side, wood burning stove standing on a tiled hearth and central heating radiator.
DINING ROOM
4.17m x 4.11m (13'8" x 13'6")With double glazed sliding patio doors giving access to the garden and being set into a bay, two further double glazed windows and central heating radiator.
KITCHEN
3.38m x 3.02m (11'1" x 9'11")Fitted with a range of panelled style units in a gloss finish comprising base cupboards and coordinating wall cabinets, the base cupboards having roll edged granite effect worktops over, inset stainless steel sink unit, double glazed window, wall mounted gas fired boiler and through access to:-
BREAKFAST ROOM
5.59m x 3.00m approx averages (18'4" x 9'10" approBeing irregular in shape and having central heating radiator, several fitted cupboards to match those in the kitchen and door to:-
UTILITY ROOM
4.32m x 1.80m approx averages (14'2" x 5'10" approWith tiled floor, central heating radiator, stainless steel sink unit, personnel door to garage and door giving external access to the rear garden.
ON THE FIRST FLOOR
LANDING
With built-in shelved storage cupboard, central heating radiator, dual aspect double glazed windows and doors to:-
BEDROOM ONE (FRONT)
3.73m x 4.19m max (12'3" x 13'9" max )- to rear of fitted wardrobes.
Having various fitted wardrobes and storage cupboards, double glazed window and central heating radiator.
BEDROOM TWO (REAR)
4.14m x 3.05m (13'7" x 10'0")With fitted wardrobing, dual aspect double glazed windows and central heating radiator.
BEDROOM THREE (REAR)
3.05m x 3.43m max (10'0" x 11'3" max )- to rear of fitted wardrobing/storage.
With the fitted storage also housing the insulated hot water cylinder, double glazed window and wash hand basin/vanity unit.
BEDROOM FOUR (SIDE)
3.15m x 2.06m (10'4" x 6'9")With double glazed window and central heating radiator.
BATHROOM
3.02m x 1.78m (9'11" x 5'10")With tiled walls and blue fittings comprising low level WC, pedestal wash hand basin, bidet, panelled bath, central heating radiator/towel warmer and obscure double glazed window.
OUTSIDE
FRONT
The property occupies an elevated position to Church Lane being set behind a deep lawned foregarden with twin tarmacadam driveways giving access to two separate garages. The driveways offer combined parking space for a good number of vehicles in tandem. To the left hand side of the house a pathway gives access to a gate into the rear garden.
GARAGE ONE (INTEGRAL)
Positioned beneath the lounge with double timber doors fronting, the garage has electric light and power, along with the electric and gas meters.
GARAGE TWO
Being positioned to the right of the house and with metal up and over door fronting. Having roof light, tiled floor and electric light and power.
REAR
The rear garden also extends to the side of the house being a delightfully mature garden, lawned on two levels with a trellis archway connecting the two areas of garden. The gardens are fringed by various mature trees and bushes, there also being a gazebo/arbour to one corner. The garden can be entered through a gated side foot access as well as from the house itself.
DIRECTIONS
Postcode for sat-nav - CV32 7RG.
TENURE
Freehold
Energy Efficiency and Environmental Impact

Although these particulars are thought to be materially correct their accuracy cannot be guaranteed and they do not form part of any contract.
Property data and search facilities supplied by www.vebra.com


























