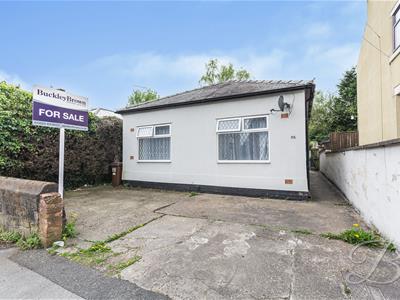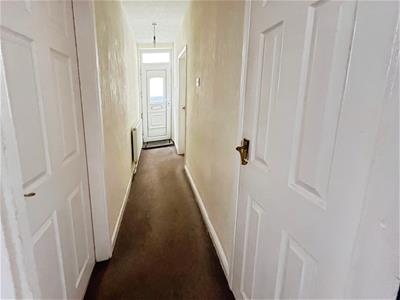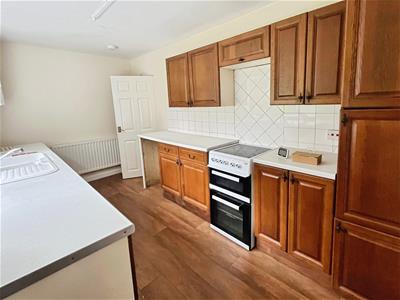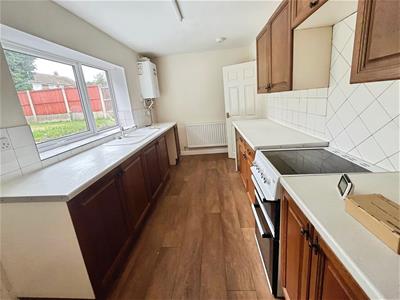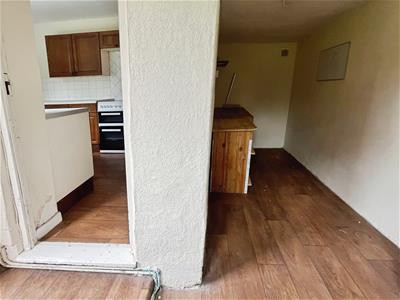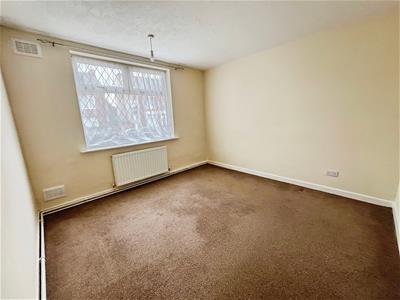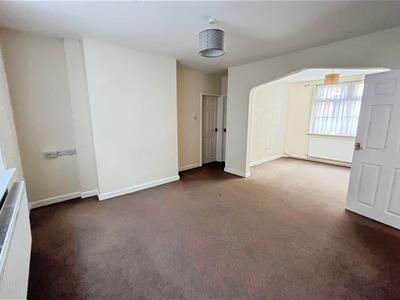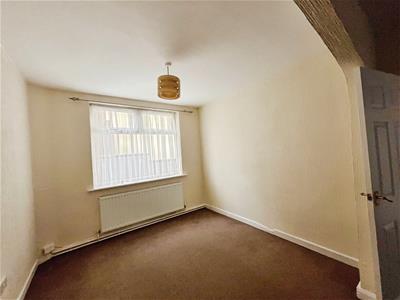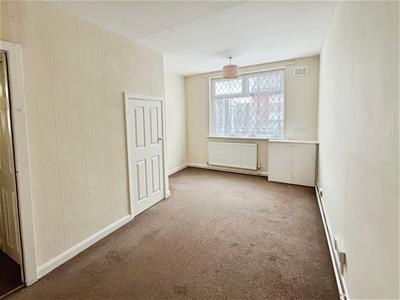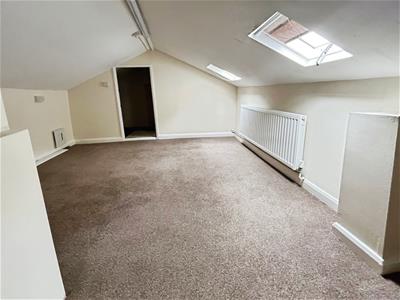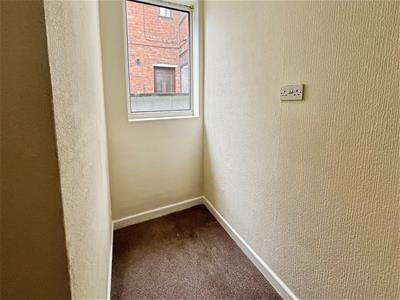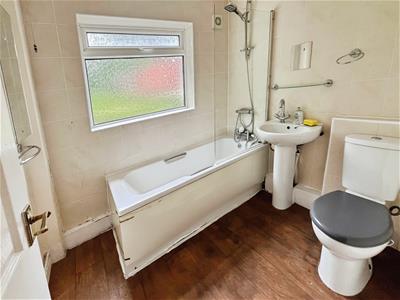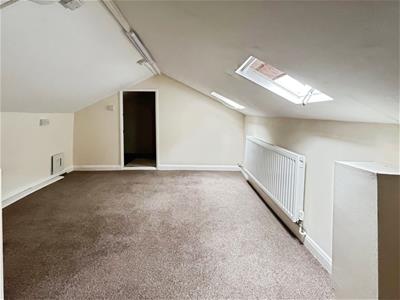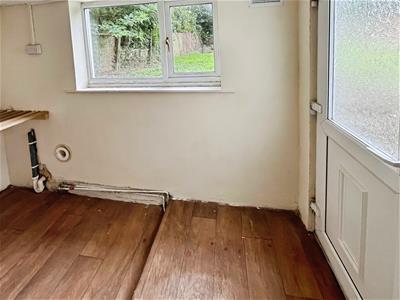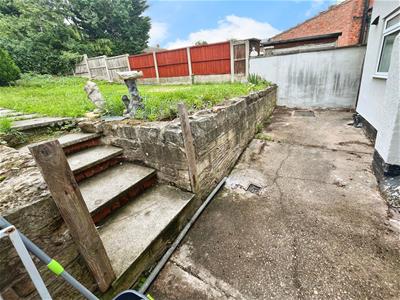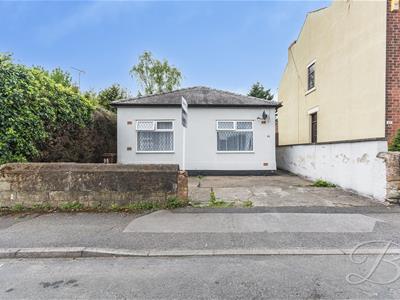
Buckley Brown Estate Agents (Eakring Property Services Ltd T/A)
Tel: 01623 633633
Email: mansfield@buckleybrown.co.uk
55-57 Leeming Street
Mansfield
Notts
NG18 1ND
George Street, Mansfield
Offers Over £140,000
2 Bedroom Bungalow - Detached
- Perfect family home or a great investment opportunity- with no upwards chain!
- Beautifully maintained two-bedroom detached bungalow.
- Spacious driveway for convenient off-road parking.
- Generous open-plan living and dining area with archway division.
- Versatile attic room with Velux windows.
- Close to local shops and amenities along with both primary and secondary schools.
A LOVELY FAMILY HOME!
We’re delighted to present this beautifully maintained two-bedroom detached bungalow, complete with an attic space currently being used as another bedroom. Finished with resin based render, situated in the highly sought-after area of Mansfield, this charming property also benefits from a convenient driveway and is just a short distance from local shops and amenities.
Inside, the ground floor welcomes you with a hallway that leads into a spacious living and dining area. This room has been cleverly divided by an archway, creating a cosy lounge space with carpeted flooring and a dedicated dining area—perfect for family gatherings or entertaining guests.
The kitchen features matching cabinetry, ample worktop space, and room for appliances. It also provides access to a practical utility area, offering additional storage and appliance space. The bathroom is fitted with a three-piece suite, including a relaxing bathtub—ideal for unwinding after a long day.
Both ground floor bedrooms are generously sized, with one benefitting from a built-in wardrobe for added convenience.
Upstairs, there is an attic space that provides versatility for all your own needs with the current owners using it as a bedroom. It is enhanced by Velux windows and central heating radiators—making it a warm and welcoming space year-round.
Externally, the property boasts a spacious driveway and a beautifully landscaped rear garden with a large lawn area—perfect for outdoor enjoyment.
This fantastic home truly has it all—space, comfort, and a great location.
Call us today to arrange a viewing!
Hall
Carpeted hallway with access into all first floor rooms.
Bedroom Two
3.49 x 3.49 (11'5" x 11'5")Spacious carpeted bedroom with central heating radiator and window to the front elevation.
Bedroom Three
3.06 x 4.54 (10'0" x 14'10")Spacious carpeted bedroom with central heating radiator and window to the front elevation. This room also has the benefit of a fitted wardrobe.
Dining Room
3.35 x 3.88 (10'11" x 12'8")Generous sized dining room with carpeted flooring, central heating radiator, space for your desired furniture and window to the side elevation.
Living Room
2.89 x 3.03 (9'5" x 9'11")Cosy living room with carpeted flooring, central heating radiator and a window to the side elevation.
Kitchen
4.35 x 2.34 (14'3" x 7'8")Laminate flooring with matching kitchen cabinet's with worktops above, an inset sink, space for appliances, central heating radiator with a window to the rear elevation and a door leading into the utility area.
Bathroom
Three piece suite with low flush WC, bath with shower over and hand wash basin. Window to the rear elevation.
Utility
Handy utility area with room for storage, a window to the front elevation and door leading out into the rear garden.
Attic
4.66 x 3.26 (15'3" x 10'8")Boarded out loft that is currently being utilised as a bedroom/storage with velux windows on in the ceiling.
Outside
Private driveway to the front elevation with room for parking, to the rear you will find a generous private sized lawn area with a garden path running down.
Energy Efficiency and Environmental Impact
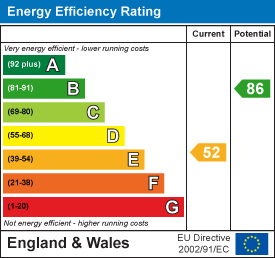
Although these particulars are thought to be materially correct their accuracy cannot be guaranteed and they do not form part of any contract.
Property data and search facilities supplied by www.vebra.com
