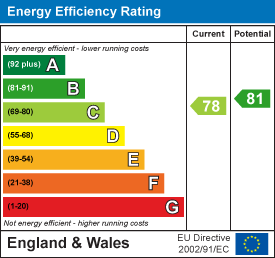
55 The Broadway
Greenford
Middlesex
UB6 9PN
Cranbourne TowersAscotBerkshire
PCM £2,100 p.c.m. To Let
3 Bedroom House - Townhouse
- 3 Double Bedrooms
- Mid Town House
- Conservatory
- Paved & Decked Rear Garden
- Double Glazed
- Gas Central Heating
- Laminate floor throughout Ground Floor
- Gated Parking Area with 2 Allocated Parking Spaces
- Prime Location in North Ascot
- 2 Bathrooms & Downstairs WC
A modern 3 Townhouse located in North Ascot, the property has been maintained to a high standard and boasts 3 double bedrooms, en-suite to master Bedroom, family bathroom, conservatory and private rear garden. 2 Allocated Parking spaces (1 in car Port) are accessed via electric gates.
Covered entrance
Double glazed front door to
Entrance hallway
Laminate wood floors, radiator, stairs to 1st floor, built in storage cupboard, doors to
Downstairs WC
Low level WC, vanity unit wash hand basin, radiator, tiled floors, double glazed window to front
Kitchen
 3.92 x 1.92 (12'10" x 6'3")Modern range of eye and base level storage units, integrated fridge freezer, built in electric oven and grill, four ring gas hob inset into worksurface with overhead extractor hood, single drainer one and a half bowl sink unit with mixer taps, space and plumbing for washing machine, cupboard housing boiler, tiled splashback, tiled floors, radiator, PowerPoint, double glazed window to front
3.92 x 1.92 (12'10" x 6'3")Modern range of eye and base level storage units, integrated fridge freezer, built in electric oven and grill, four ring gas hob inset into worksurface with overhead extractor hood, single drainer one and a half bowl sink unit with mixer taps, space and plumbing for washing machine, cupboard housing boiler, tiled splashback, tiled floors, radiator, PowerPoint, double glazed window to front
Lounge
 4.98 x 4.07 (16'4" x 13'4")Laminate wood floors, radiators, feature fireplace with electric fire, built in under stairs storage cupboard, TV point, power point, double glazed window windows and double doors to
4.98 x 4.07 (16'4" x 13'4")Laminate wood floors, radiators, feature fireplace with electric fire, built in under stairs storage cupboard, TV point, power point, double glazed window windows and double doors to
Conservatory
 3.66 x 3.00 (12'0" x 9'10")Laminate wood floors, PowerPoint, double glazed double doors to rear garden
3.66 x 3.00 (12'0" x 9'10")Laminate wood floors, PowerPoint, double glazed double doors to rear garden
Stairs to 1st floor
Stairs to 2nd floor, doors to
Bedroom 2
 4.07 x 3.53 (13'4" x 11'6")Double glazed windows to rear, radiator, PowerPoint.
4.07 x 3.53 (13'4" x 11'6")Double glazed windows to rear, radiator, PowerPoint.
Bedroom 3
 4.07 x 3.36 (13'4" x 11'0")Double glazed windows to rear, radiator, PowerPoint
4.07 x 3.36 (13'4" x 11'0")Double glazed windows to rear, radiator, PowerPoint
Bathroom
 Panel enclosed bath with mixer taps and shower attachment, shower screen, low-level WC, vanity unit wash and basin, tiled floors and walls, electric shaver point, radiator
Panel enclosed bath with mixer taps and shower attachment, shower screen, low-level WC, vanity unit wash and basin, tiled floors and walls, electric shaver point, radiator
Stairs to 2nd floor
Door to
Master Bedroom
 3.98 x 4.09 (13'0" x 13'5")Double glazed window to front, built in cupboard housing hot water tank, radiator, PowerPoint, leading into dressing area with full length fitted wardrobes and drawers, double glazed velux window, door to
3.98 x 4.09 (13'0" x 13'5")Double glazed window to front, built in cupboard housing hot water tank, radiator, PowerPoint, leading into dressing area with full length fitted wardrobes and drawers, double glazed velux window, door to
Ensuite shower room
 Fully tiled shower cubicle with sliding door, built in storage cupboard, low-level WC, vanity unit wash hand basin, half tiled walls, tiled floors, radiator, double glazed velux window.
Fully tiled shower cubicle with sliding door, built in storage cupboard, low-level WC, vanity unit wash hand basin, half tiled walls, tiled floors, radiator, double glazed velux window.
Outside
Front
Garden area stopped with variety of tree and shrubs, pathway to gate
Rear
 Combination of paved and decking, fully enclosed by panel fencing, outside water tap, gate two
Combination of paved and decking, fully enclosed by panel fencing, outside water tap, gate two
Gated Parking Area
Electric gates leading into communal parking area, two private parking spaces (one under carport)
Energy Efficiency and Environmental Impact

Although these particulars are thought to be materially correct their accuracy cannot be guaranteed and they do not form part of any contract.
Property data and search facilities supplied by www.vebra.com



