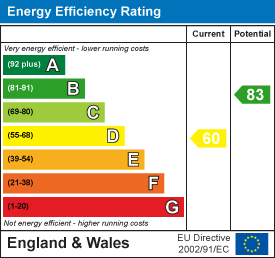.png)
137 Shaw Heath
Stockport
Cheshire
SK2 6QZ
Avon Street, Stockport
Offers in excess of £220,000 Sold (STC)
2 Bedroom House - Semi-Detached
- Two Double Bedrooms
- Lovely Sun Trap Rear Garden
- Close to Local Amenities and Transport Links
- Beautifully Decorated Throughout
- Period Features
- Spacious accomodation
Modern Charm in Shaw Heath – 2 Double Bed Mid-Terrace with Cellar & Sun Trap Garden
If you’re after a home that blends original features with modern finishes, this beautifully updated mid-terrace in sought-after Shaw Heath might just steal your heart.
Step inside through the handy porch (because soggy shoes have no place on nice floors) and you’re welcomed by a stunning front reception room, complete with a character-packed feature fireplace that’s just begging for a cosy evening in.
Head through to the second light-filled reception room, which flows nicely into a stylish modern kitchen—complete with sleek eye and base level units, space for your washer dryer, and fridge freezer, plus access to a cellar for extra storage (or a secret snack stash).
Swing open the back door and you’re in the sun trap garden—perfect for sipping wine while pretending you’re somewhere far more exotic.
Upstairs, you’ll find two generous double bedrooms and a modern family bathroom with a walk-in shower that has a boutique feel.
Location? Spot on. Shaw Heath is a firm favourite for a reason—close to Stockport station, local shops, parks, and everything else you’d rather not drive to.
In short:
* Two double bedrooms
* Two reception rooms
* Beautifully presented throughout
* Feature fireplace & cellar
* Modern kitchen & bathroom
* Sunny and private back garden (yes, we checked)
*Popular Shaw Heath location
Ideal for first-time buyers, young professionals or anyone who wants charm without compromise.
Want a closer look? Drop us a message or book a viewing.
This one won’t hang around—neither should you.
Reception
3.56 x 3.61 (11'8" x 11'10")3.56m x 3.61m
Lovely light reception room with feature fireplace, original cornicing and picture rails. LVT Flooring and central heating radiator
Reception Two
3.56m x 3.18m (11'8" x 10'5")3.56m x 3.18m
Living room with storage, door to cellar and opening through to kitchen. LVT flooring and central heating radiator
Kitchen
2m x 2.7m (6'6" x 8'10")2m x 2.7m
A range of base and eye level units. Space for a fridge/freezer and washer/dryer. Door to back garden. LVT flooring and spotlights.
Bedroom One
3.56m x 3.63m (11'8" x 11'10")3.56m x 3.63m
Double bedroom, two windows overlooking front aspect, fitted blinds, carpet, central heating radiator
Bedroom Two
3.56m x 2.64m (11'8" x 8'7")3.56m x 2.64m
Double bedroom, window overlooking rear garden, fitted blinds and carpet
Bathroom
1.46m x 1.96m (4'9" x 6'5")1.46m x 1.96m
Modern family bathroom with walk in shower, heated towel rail
Anti Money Laundering Checks
Please be advised that, in accordance with legal requirements and to maintain compliance with Anti-Money Laundering regulations, prospective buyers are obligated to undergo AML checks upon acceptance of their offer for the property listed in this brochure.
These AML checks are a mandatory part of the property transaction process and are designed to prevent and detect potential money laundering activities. The cost associated with each AML check is £30 per applicant, and this fee will be charged to the respective individuals undergoing the checks.
Please note that failure to comply with these AML checks may result in delays or complications in the completion of the property transaction.
Energy Efficiency and Environmental Impact

Although these particulars are thought to be materially correct their accuracy cannot be guaranteed and they do not form part of any contract.
Property data and search facilities supplied by www.vebra.com













