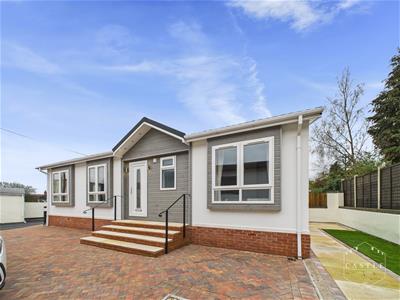
112 Castle Street
Hinckley
Leicestershire
LE10 1DD
Crofter Vale, Main Street, Barlestone
No Onward Chain £240,000
2 Bedroom Park home
- Well Fitted Dining Kitchen
- Attractive Lounge
- Inner Hall
- Master Bedroom With Ensuite
- Further Double Bedroom
- Family Bathroom
- Off Road Parking
- Easy To Maintain Garden Area
- Popular & Convenient Location
- VIEWING ESSENTIAL - NO CHAIN
This is a rare opportunity to purchase a freehold detached park home in the sought after village of Barlestone, with its local shops and amenities. This is a quality site with other similar properties around and has been well maintained by the current site owner. Please note that there is a service charge attached to this property (detailed below) and there is no restrictive lease.
The park home is of timber construction with external cladding and internal insulation to current regulations. The property enjoys a quality fitted dining kitchen, well proportioned lounge with dual aspect, inner hallway leading to the master bedroom with dressing room and ensuite shower room. There is a further guest bedroom and family bathroom. There is ample private off road parking and landscaped easily maintained garden. Viewing is highly recommended.
COUNCIL TAX BAND & TENURE
Hinckley and Bosworth Borough Council - Band A (Leasehold).
There is a ground rent/service charge of £XXXXX per month. In addition, there is a fee payable to the site owners of 10% of the re-sale price.
Please refer to the GOV.UK Mobile Homes act 2013 for any further information with regards to purchasing a park home.
DINING KITCHEN
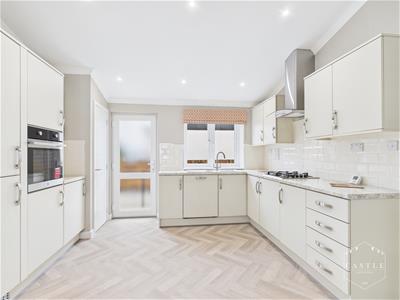 5.72m x 3.73m (18'9" x 12'2" )having upvc double glazed entrance door, range of fitted units including base units, drawers and wall cupboards, matching work surfaces and ceramic tiled splashbacks, inset stainless steel sink with mixer tap, built in electric oven, gas hob with extractor hood over, integrated fridge freezer, inset LED lighting, coved ceiling, two central heating radiators, built in gas fired boiler for central heating and domestic hot water, two upvc double glazed windows and door to rear. Double doors opening onto Lounge.
5.72m x 3.73m (18'9" x 12'2" )having upvc double glazed entrance door, range of fitted units including base units, drawers and wall cupboards, matching work surfaces and ceramic tiled splashbacks, inset stainless steel sink with mixer tap, built in electric oven, gas hob with extractor hood over, integrated fridge freezer, inset LED lighting, coved ceiling, two central heating radiators, built in gas fired boiler for central heating and domestic hot water, two upvc double glazed windows and door to rear. Double doors opening onto Lounge.
DINING KITCHEN
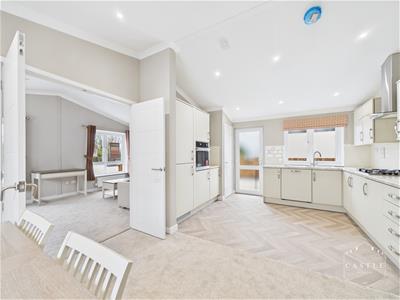
DINING KITCHEN
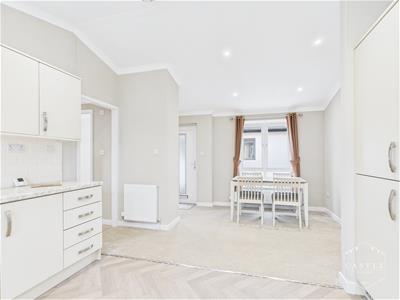
DINING KITCHEN
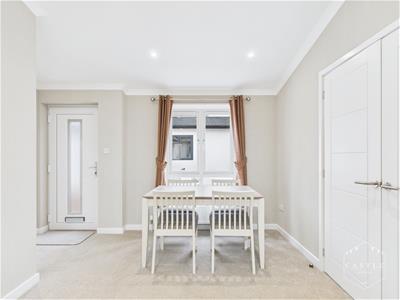
LOUNGE
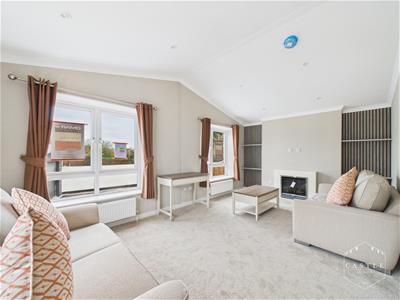 5.53m x 3.32m (18'1" x 10'10" )having feature fireplace with electric fire, two central heating radiators, coved ceiling, inset LED lighting and three upvc double glazed windows.
5.53m x 3.32m (18'1" x 10'10" )having feature fireplace with electric fire, two central heating radiators, coved ceiling, inset LED lighting and three upvc double glazed windows.
LOUNGE
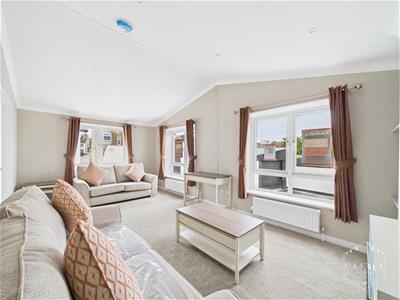
INNER HALL
1.96m x 0.97m (6'5" x 3'2" )having inset LED lighting and coved ceiling.
MASTER BEDROOM
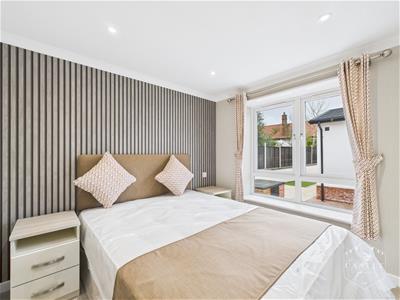 2.82m x 2.67m (9'3" x 8'9" )having upvc double glazed window, built in wardrobes, inset LED lighting and central heating radiator. Door to Ensuite
2.82m x 2.67m (9'3" x 8'9" )having upvc double glazed window, built in wardrobes, inset LED lighting and central heating radiator. Door to Ensuite
MASTER BEDROOM
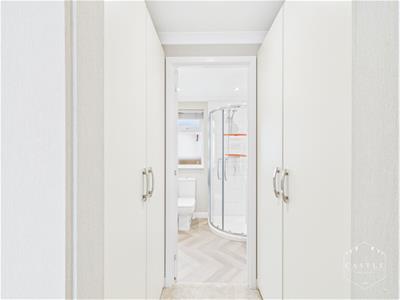
ENSUITE SHOWER ROOM
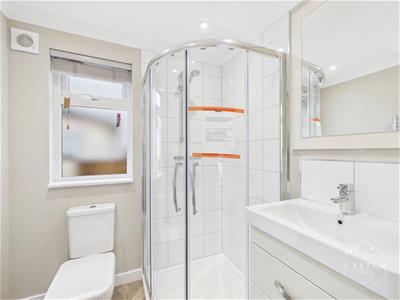 having corner shower cubicle, low level w.c., vanity unit with wash hand basin, chrome heated towel rail, inset LED lighting, shaver point, wood effect flooring, extractor fan and upvc double glazed window with obscure glass.
having corner shower cubicle, low level w.c., vanity unit with wash hand basin, chrome heated towel rail, inset LED lighting, shaver point, wood effect flooring, extractor fan and upvc double glazed window with obscure glass.
BEDROOM TWO
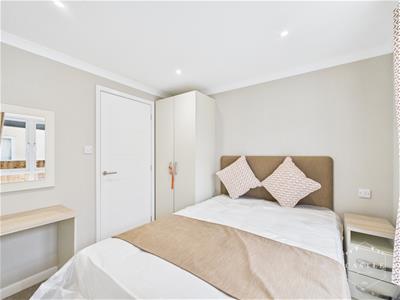 2.78m x 2.75m (9'1" x 9'0" )having coved ceiling, inset LED lighting, central heating radiator and upvc double glazed window.
2.78m x 2.75m (9'1" x 9'0" )having coved ceiling, inset LED lighting, central heating radiator and upvc double glazed window.
FAMILY BATHROOM
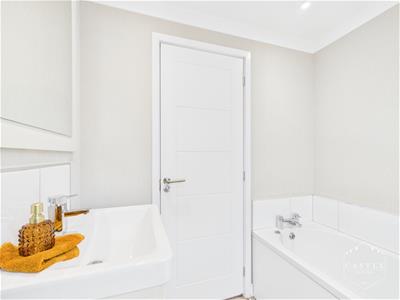 1.96m x 1.70m (6'5" x 5'6")having panelled bath, low level w.c., vanity unit with wash hand basin, chrome heated towel rail, inset LED lighting, wood effect flooring, extractor fan and upvc double glazed window with obscure glass.
1.96m x 1.70m (6'5" x 5'6")having panelled bath, low level w.c., vanity unit with wash hand basin, chrome heated towel rail, inset LED lighting, wood effect flooring, extractor fan and upvc double glazed window with obscure glass.
FAMILY BATHROOM
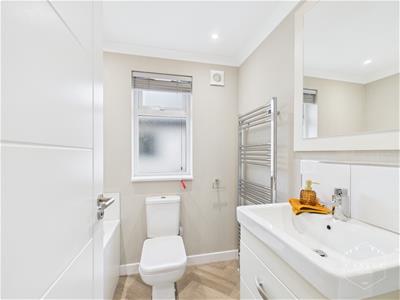
OUTSIDE
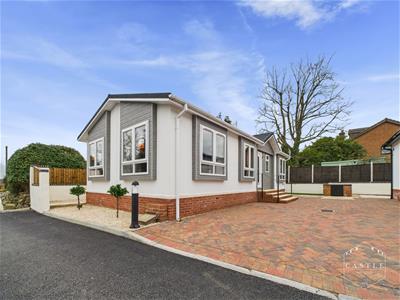 There is block paved drive with parking for a car and a gravelled foregarden. Side paved area with small artificial lawn, walled and fenced boundaries.
There is block paved drive with parking for a car and a gravelled foregarden. Side paved area with small artificial lawn, walled and fenced boundaries.
OUTSIDE
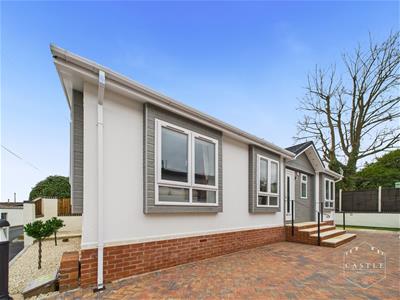
Although these particulars are thought to be materially correct their accuracy cannot be guaranteed and they do not form part of any contract.
Property data and search facilities supplied by www.vebra.com
