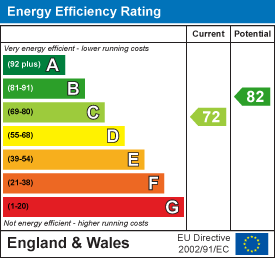The Flatman Agency
Stable Cottage,Donnington Gardens
Reading
RG1 5LY
Devonshire Park, Reading
Offers In The Region Of £1,250,000
5 Bedroom House - Detached
- 5 bedroom detached
- 3 reception rooms
- Off road parking for several cars
- No onward chain
- Exclusive development
- Self contained annexe
Offered new to the market this exclusive 5 bedroom detached house for sale in the desirable Devonshire Park development. The property benefits from family room, living room, dining room, conservatory, kitchen/breakfast room, downstairs WC, 5 double bedrooms, en-suite to beds 1 & 2, family bathroom, under floor heating and air conditioning downstairs, one bedroom elf contained annexe with kitchen and bathroom included, driveway parking for several cars, private rear garden. Located in a quite non-through road, 0.9 miles to Reading University, 1.4 mile walk to Royal Berkshire Hospital, good access to the M4. Available with no onward chain. Council tax band G.
Entrance Hall
Door to front, double glazed sash window to side, tiled floor with under floor heating, cupboard with double glazed window to side and hanging space, stairs to first floor landing, under stairs storage cupboard, spot lighting.
Family Room
5.36m x 3.43m (17'7" x 11'3")Two double glazed sash windows to front, tiled floor with under floor heating, spot lighting, Daikin air conditioning unit.
Living Room
5.97m x 4.29m (19'7" x 14'1")Two double glazed sash windows to front, tiled floor with under floor heating, gas fire place, spot lighting.
Dining Room
6.32m x 3.28m (20'9" x 10'9")Two double glazed French doors opening to the conservatory, tiled floor with under floor heating, spot lighting, Daikin air conditioning unit, built in storage.
Kitchen/Breakfast Room
5.21m x 4.42m (17'1" x 14'6")One and a half bowl sink and drainer unit with mixer tap and cupboard below, a further range of eye and base level units with roll edge work surface, space and plumber for fridge/freezer, dishwasher, double oven, five ring gas hob, two double glazed sash windows to rear, double glazed sash window to side, door to side, spot lighting, tiled floor with under floor heating.
Conservatory
5.72m x 4.39m (18'9" x 14'5")Fully double glazed with French doors to opening to rear garden, fan lightm radiator, tiled floor.
Landing
Skylight, spot lights, airing cupboard, radiator.
Bedroom 1
4.72m x 3.35m (15'6" x 11')Two double glazed sash windows to front, built in wardrobes, radiator, spot lighting.
Dressing Room
Built in wardrobes, radiator, spot lighting.
En-Suite
Two pedestal wash hand basins with mixer taps, low level WC, bath with mixer tap and shower attachment and power shower, radiator, double glazed sash window front, fully tiled walls and floor, extractor.
Bedroom 2
3.45m x 3.35m (11'4" x 11')Two double glazed sash windows to front, radiator, built in wardrobes, spot lighting.
En-Suite
Low level WC, wash hand basin with mixer tap, shower cubicle with power shower, spot lighting, extractor. radiator, double glazed window to side.
Bedroom 3
4.55m x 3.35m max (14'11" x 11' max)Double glazed sash window to rear, radiator, built in wardrobe, spot lighting.
Bedroom 4
4.45m x 2.54m (14'7" x 8'4")Double glazed sash window to rear, radiator, spot lighting, built in wardrobe.
Bedroom 5/Study
3.30m x 2.69m (10'10" x 8'10)Double glazed sash window to rear, radiator, spot lighting, built in wardrobe.
Bathroom
3.28m x 1.96m (10'9" x 6'5")Two pedestal wash hand basins with mixer taps, low level WC, shower cubicle with drench head power shower and hand held shower attachment, double glazed sash window to rear, radiator, spot lighting, fully tiled floor and walls, extractor.
Bedroom
3.91m x 2.44m (12'10" x 8')Double glazed window to front, radiator.
Bathroom
Low level WC, pedestal wash hand basin, corner bath with mixer tap and shower attachment, extractor.
Outside
Private rear garden with side access, artificial grass, patio area.
Off road parking for several cars to front.
Annexe
5.59m x 2.90m (18'4" x 9'6")One and a half bowl sink and drainer with cupboard below, a further range of eye and base level units with roll edge work surface, space and plumbing for washing machine, dryer, four ring gas hob, wall mounted gas fired boiler, two radiators, extractor, double glazed window to front door to front.
Energy Efficiency and Environmental Impact

Although these particulars are thought to be materially correct their accuracy cannot be guaranteed and they do not form part of any contract.
Property data and search facilities supplied by www.vebra.com






















