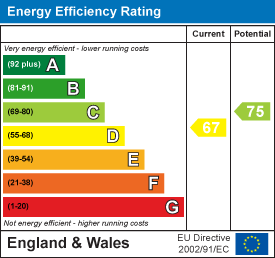
8 Waungron Road
Llandaff
Cardiff
CF5 2JJ
Waungron Road, Llandaff, Cardiff
Offers In Excess Of £550,000 Sold (STC)
4 Bedroom House - Semi-Detached
Situated on a sought-after tree-lined street close to the Insole shops, this extended and beautifully presented four-bedroom semi-detached home occupies a generous plot.
Combining modern living with traditional charm, the accommodation briefly comprises: an inviting Entrance Hall, a spacious Lounge, a Dining Room opening into a contemporary fitted Kitchen on the ground floor. The first floor offers Three Bedrooms and a stunning four-piece family Bathroom, with stairs leading up to the Master Bedroom complete with a private En-Suite. Outside, the property boasts a wrap-around garden with a terrace seating area, lawn area and a converted garage ideal for a home office, as well as having off-street parking to the front.
Waungron Road is perfectly situated within easy walking distance of Victoria Park, Llandaff High Street and Insole shops. Llandaff is a popular and sought after residential suburb conveniently located for schools. The high street offers shops, cafés, public houses, restaurants and local amenities. Waungron Park Railway Station and a bus stop is a stones throw away giving easy access into Cardiff City Centre.
Entrance
Storm porch. Entered via a wooeden glazed door into the entrance hall.
Entrance Hall
Stairs to the first floor with understairs cupboard and cloakroom. Parquet flooring. Radiator.
Cloakroom
W/c and wash hand basin. Tiled floor. Tiled splash backs.
Lounge
3.86m x 4.50m (12'8" x 14'9")Double glazed bay window to the front. Parquet flooring. Radiator. Coved ceiling. Cast iron feature fireplace with slate hearth.
Dining Room
3.81m x 3.35m (12'6" x 11')Double glazed French doors to the rear. Parquet flooring. Radiator. Feature cast iron fireplace with slate hearth.
Ktchen/Diner
7.04m x 2.82m (23'1" x 9'3")Double glazed French doors to the side and double glazed window to the rear. The kitchen is fitted with wall and base units with Quartz worktops. Four ring integrated gas hob, oven and grill. Integrated fridge freezer. Space and plumbing for washing machine. SInk and drainer. Cupboard housing combi boiler. Radiator. Tiled floor. Space for table, chairs or sofa.
FIRST FLOOR
Landing
Stairs from the first floor with wooden bannister. Stairs to the second floor. Radiator.
Bedroom Two
4.52m x 3.73m (14'10" x 12'3")Double glazed bay windows to the front. Radiator.
Bedroom Three
3.20m x 3.86m (10'6" x 12'8")Double glazed window to the rear. Radiator.
Bedroom Four
2.84m x 2.08m (9'4" x 6'10")Double glazed window to the front. Radiator.
Bathroom
2.62m x 1.93m (8'7" x 6'4")Obscure double glazed window to the reat. Freestanding bath, corner shower, w/c and wash hand basin. Tiled walls and floor. Heated towel rail.
SECOND FLOOR
Landing
Dog leg staircase. Skylight window.
Bedroom One
6.40m x 4.75m (21' x 15'7")Double glazed Skylight window to the front. Double glazed windows to the rear with obscure glass barrier. Radiator. Storage into the eaves.
En-Suite
2.82m x 1.37m (9'3" x 4'6")Obscure double glazed window to the side. Shower, w/c and wash hand basin. Radiator.Tiled floor and walls.
OUTSIDE
Front Garden
Low rise wall and railings. Gravel off street driveway. Pathway to the front door. Gate to the side.
Rear Garden
Tiled sitting area. Low rise wall with timber frame fencing. Lawn area with mature shrubs and flowers. Access to the summer house. Paved sitting area. Timber frame shed.
Summer House / Garden Room
2.72m x 4.32m (8'11" x 14'2")Detached summer house. Wooden flooring and wood panel wall. Obscure double glazed window to the front and side. Single glazed door leading out to the garden. Wood burner with chimney. Power and light.
Disclaimer
The property title and lease details (including duration and costs) have been supplied by the seller and are not independently verified by Hern and Crabtree. We recommend your legal representative review all information before exchanging contracts. Property descriptions, measurements, and floor plans are for guidance only, and photos may be edited for marketing purposes. We have not tested any services, systems, or appliances and are not RICS surveyors. Opinions on property conditions are based on experience and not verifiable assessments. We recommend using your own surveyor, contractor, and conveyancer. If a prior building survey exists, we do not have access to it and cannot share it. Under Code of Practice 4b, any marketing figure (asking or selling price) is a market appraisal, not a valuation, based on seller details and market conditions, and has not been independently verified. Prices set by vendors may differ from surveyor valuations. Hern and Crabtree will not be liable for discrepancies, costs, or losses arising from sales withdrawals, mortgage valuations, or any related decisions. By pursuing the purchase, you confirm that you have read and understood the above information.
Additional Information
Energy Efficiency and Environmental Impact

Although these particulars are thought to be materially correct their accuracy cannot be guaranteed and they do not form part of any contract.
Property data and search facilities supplied by www.vebra.com





































