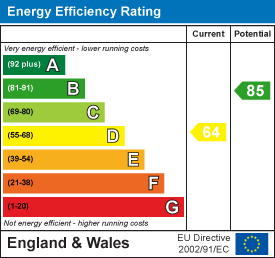
Stephenson Browne
Tel: 01270 883130
56 Merrial Street
Newcastle Under Lyme
Staffordshire
Newcastle
ST5 2AJ
Brookwood Close, Clayton, Newcastle
Offers Over £400,000 Sold (STC)
3 Bedroom Bungalow - Detached
- Newly Renovated Detached Bungalow
- New Central Heating System & Boiler
- Spacious Plot in a Quiet Cul - De - Sac
- L Shaped Open Plan Lounge/Dining Room/Kitchen
- High Specification Fitted Kitchen
- Utility Room & Rear Lobby
- Conservatory
- Three Generous Bedrooms
- Luxury Four Piece Bathroom Suite
- Large Driveway, Garage & Low Maintenance, Private, Rear Garden
Nestled in the sought-after Brookwood Close in Clayton, Newcastle within a spacious plot in a peaceful cul-de-sac setting.
This beautifully renovated three-bedroom detached bungalow has been finished to an impeccable standard throughout and boasts stylish, contemporary living with high specification fixtures and fixtures and supremely well configured accommodation; perfect for the discerning buyer.
Step inside to discover an impressive L-shaped open plan lounge, kitchen, and dining area.
This thoughtfully designed space is filled with natural light, thanks to the adjoining conservatory, creating a warm and inviting atmosphere.
The high specification fitted kitchen boasts a range of integrated appliances, including an oven, hob, fridge freezer, and dishwasher combining functionality with sleek design.
The separate utility room also adds to the practicality of this fabulous home with a rear lobby area which also serves as an ideal home office space.
The bungalow features three well-sized bedrooms and boasts a stunning four-piece bathroom suite, offering both comfort and luxury.
Outside, the property benefits from a low-maintenance large rear garden, perfect for enjoying sunny days or hosting gatherings with family and friends.
The generous driveway offers convenient off-street parking for three vehicles and a garage with electric shutter door enhancing the practicality of this lovely home.
This bungalow is a rare find in a highly desirable location.
With new carpets, flooring, and a new central heating system to include new boiler and radiators, don’t miss the opportunity to make this stunning property your new home.
Early viewing is highly recommended.
Council Borough: Newcastle Under Lyme
Council Tax Band: D
Tenure: Freehold
Hallway
0.773 x 4.925 (2'6" x 16'1")
Bedroom One
3.834 x 3.325 (12'6" x 10'10")
Bedroom Two
3.328 x 3.157 (10'11" x 10'4")
Bedroom Three
1.566 x 3.175 (5'1" x 10'4")
Bathroom
1.443 x 4.158 (4'8" x 13'7")
Living/Dining Room
7.349 x 3.314 (24'1" x 10'10")
Kitchen
3.388 x 7.735 (11'1" x 25'4")
Lobby
1.611 x 3.071 (5'3" x 10'0")
Conservatory
3.367 x 2.271 (11'0" x 7'5")
Utility
2.701 x 1.691 (8'10" x 5'6")
Garage
2.541 x 4.822 (8'4" x 15'9")
Energy Efficiency and Environmental Impact

Although these particulars are thought to be materially correct their accuracy cannot be guaranteed and they do not form part of any contract.
Property data and search facilities supplied by www.vebra.com

















