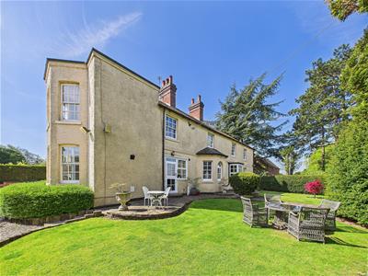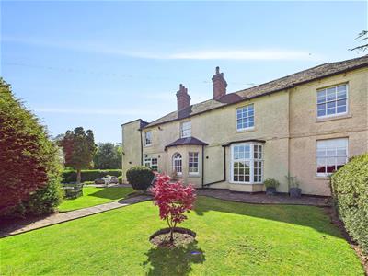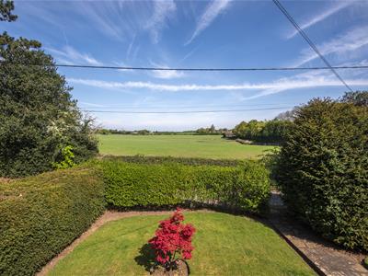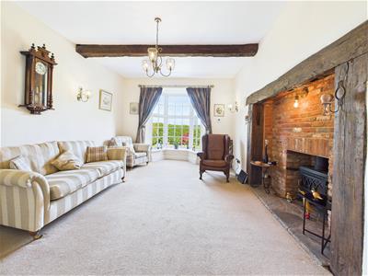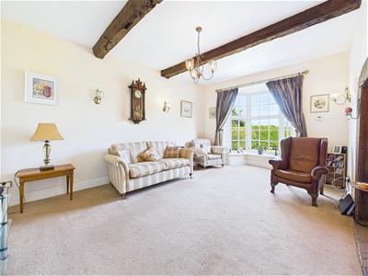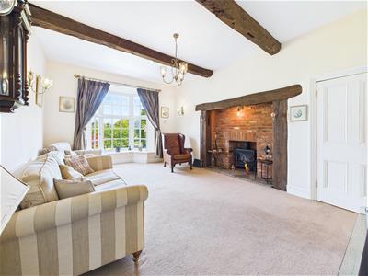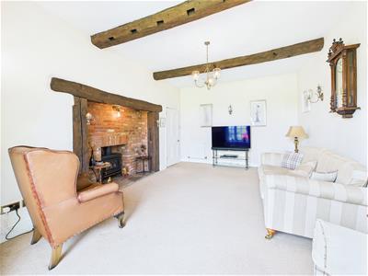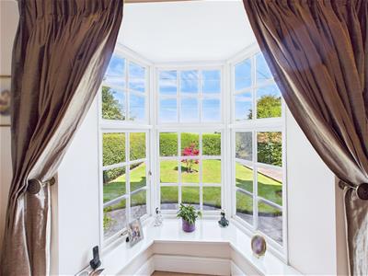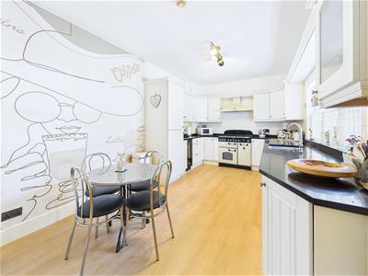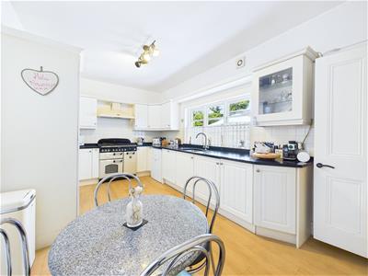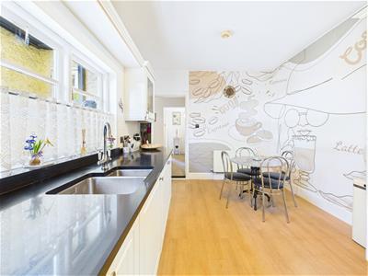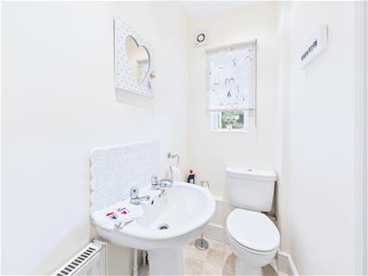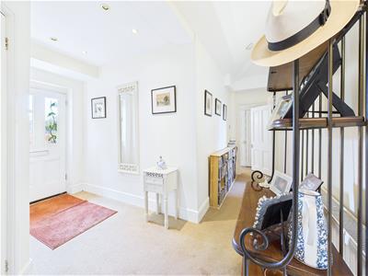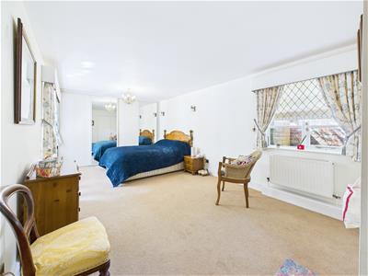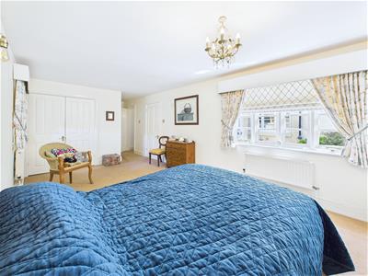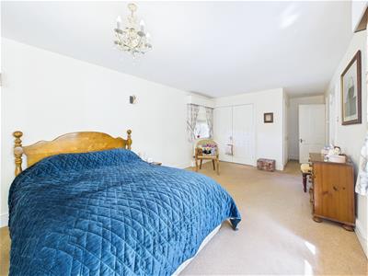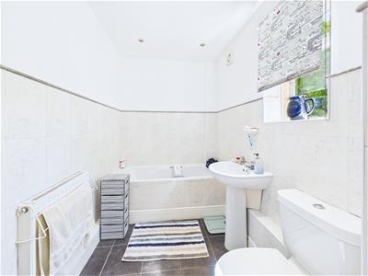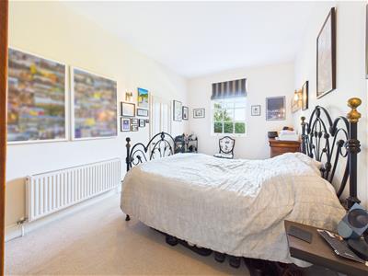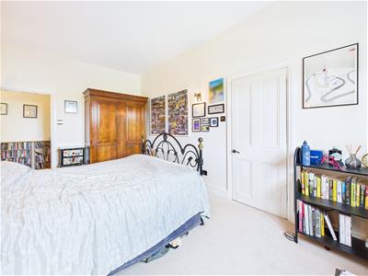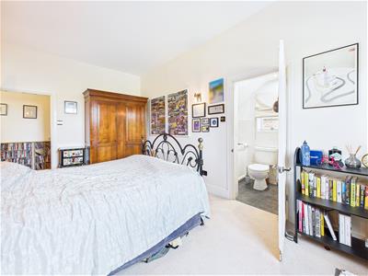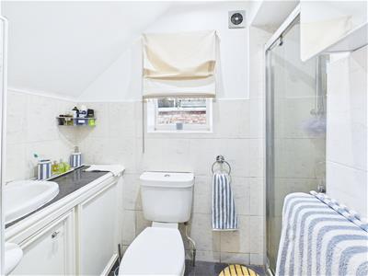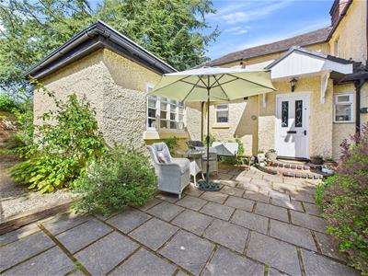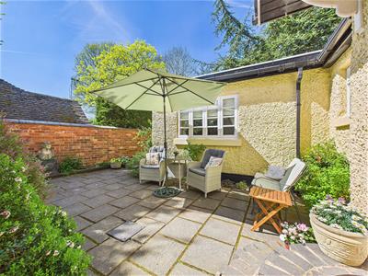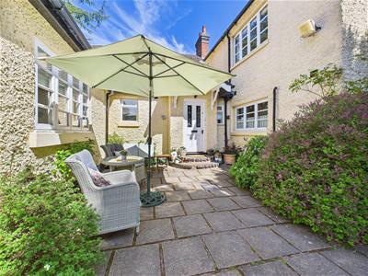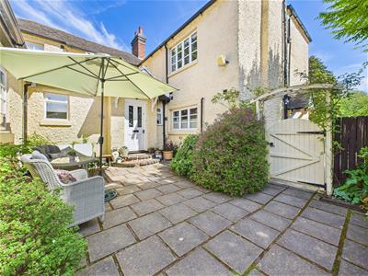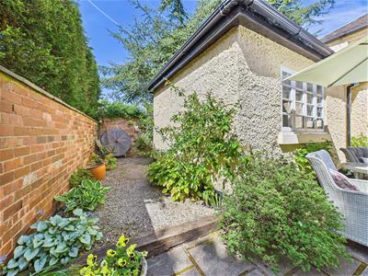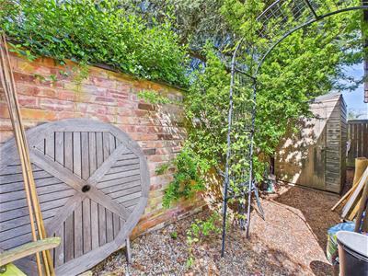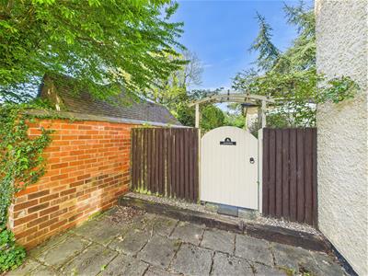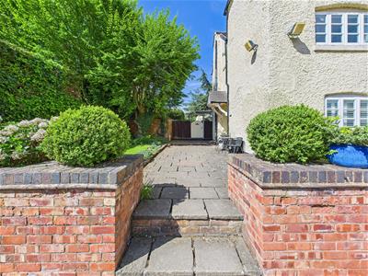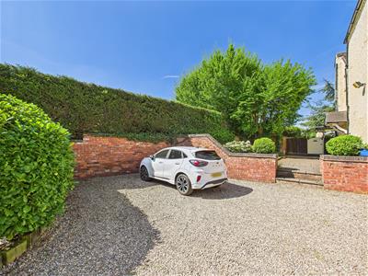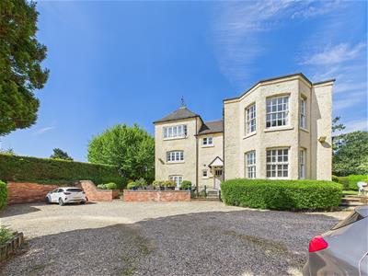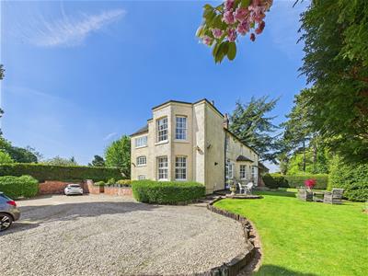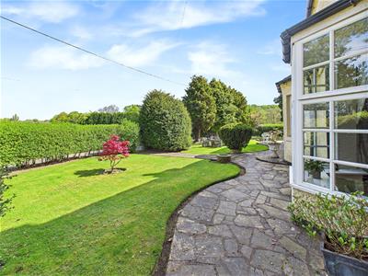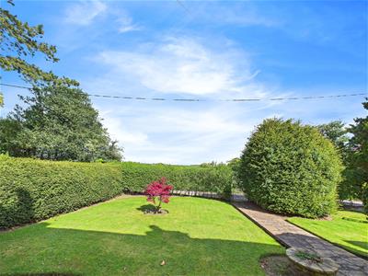
5 Main Street, Whittington
Lichfield
Staffs
WS14 9JU
Dog Lane, Weeford, Lichfield
£380,000
2 Bedroom Apartment
A wonderful opportunity to acquire a ground floor garden apartment, owning a share of the freehold, in this imposing former Georgian Rectory, in one of the most idyllic rural positions imaginable. At the heart of this attractive Hamlet within the King Edward's catchment, with the popular School House Restaurant on your doorstep, purchasers would be forgiven for thinking they had been transported to their favourite spot in rural France. Surrounded by some of the most delightful landscapes the area has to offer, this impressive dwelling has been sympathetically converted, blending the inherent historic charm of the building with some more contemporary twists. Extending to over 1,000 square feet with the rare benefit of a south facing walled garden, the well presented and spacious accommodation comprises: Entrance hallway, guest cloakroom, kitchen diner, living room with bay window offering delightful views and an exposed brick and oak inglenook fireplace with flame effect electric fan assisted log burner. Two bedroom suites are then found on the opposite side of the property, both with en suites and the principal bedroom also boasting a double aspect and three separate fitted wardrobes. Externally the property benefits from two allocated parking spaces within the private driveway and is surrounded by manicured communal gardens. The private garden has a southerly aspect and is a real suntrap. Landscaped with low maintenance in mind with patio seating areas, neat borders and a hidden storage area with storage shed. A 'lock up and leave' dream. The real treat must surely be its location and the feeling you must glean from gazing over the surrounding countryside on a warm summer's evening with a glass of wine in hand or exploring it with walking stick in hand.
Viewing is essential to appreciate the exceptional nature of this property
INTERNAL ACCOMMODATION
Entrance Hallway • Guest Cloakroom • Kitchen Diner • Living Room With Inglenook Fireplace & Walk In Bay Window With Pleasant Views • Double Aspect Principal Bedroom With Three Sets Of Fitted Wardrobes • En Suite Bathroom • Bedroom Two • En Suite Shower Room
OUTSIDE
Attractive Brick Pillar Approach • Two Allocated Parking Spaces Within Gravelled Carpark • Manicured Communal Gardens • Private Side Gated Access To 'Vespers' • Low Maintenance South Facing Walled Garden • Patio Seating Area • Attractive Raised Sleeper Beds • Gravelled Side Storage Area • Timber Storage Shed
FURTHER INFORMATION
Leasehold With A Share Of The Freehold • Council Tax Band D • Energy Rating E • No Ground Rent • Service Charge £2,000 (40% going in to sinking fund) per annum • Each Apartment Is Allocated One Directorship Within The Management Company • Metered LPG • Metered Water • Sewerage Via Septic Tank • Mains Electricity
Energy Efficiency and Environmental Impact

Although these particulars are thought to be materially correct their accuracy cannot be guaranteed and they do not form part of any contract.
Property data and search facilities supplied by www.vebra.com

