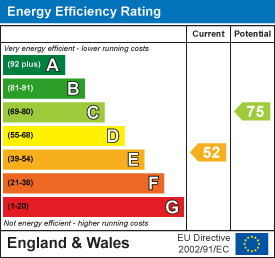
37 Princes Crescent
Morecambe
Lancashire
LA4 6BY
Seaborn Drive, Bare, Morecambe
Offers Over £350,000
5 Bedroom House - Semi-Detached
- Impressive Semi Detached Property
- 5 Bedrooms & 1 En-Suite
- Two Reception Rooms
- Kitchen / Dining Room
- Driveway & Garage
- Gardens Front & Rear
- Cul-de-sac Location
- Tenure: Freehold
- Band: D
- EPC: E
If you are looking for a versatile house with extra space and in a great location then this is a must view!!!
Situated in the desirable area of Seaborn Drive ( Bare) only a minutes walk to the famous views of Morecambe Bay and the Lake District Hills. This is a great property for a wide range of buyer but in particular someone looking for extra space either for family members or offices to work from home.
The ground floor comprises two inviting reception rooms, perfect for entertaining or relaxing with loved ones. The kitchen diner is a delightful space for family meals, and the added bonus of a cellar offers ample storage.
Outside, the property benefits from a driveway that accommodates up to three vehicles, along with a garage for additional convenience. The decked garden provides a lovely outdoor area for enjoying the fresh air, ideal for summer gatherings or quiet evenings.
Situated in a sought-after cul-de-sac, this home is conveniently located near local schools, making it an excellent choice for families. The surrounding area offers beautiful coastal walks, parks, and a variety of village amenities, ensuring that everything you need is within easy reach.
This property presents a wonderful opportunity for those seeking a spacious family home in a tranquil yet accessible location. Don’t miss the chance to make this charming house your new home.
Hallway
UPVC double glazed frosted window, UPVC double glazed window, dado rail, central heating radiator, woo effect laminate flooring, storage cupboard, doors to kitchen, reception rooms 1 & 2, stairs to first floor.
Reception Room One
2x UPVC double glazed windows, picture rail, central heating radiator, log burning effect gas fire with slate hearth and surround, wooden flooring.
Reception Room Two
Coving, UPVC double glazed bay window with window seat, gas fire with tiled hearth and surround and wooden mantel, central heating radiator.
Kitchen
2x UPVC double glazed windows, granite effect laminate worktops, wall and base units, ceramic sink with mixer tap and draining board, double oven, space for double fridge freezer, plumbing for washing machine, central heating radiator, tiled flooring, doors to WC and cellar.
WC
UPVC double glazed frosted window, vanity wash basin with mixer tap, flush plate WC, tiled flooring.
Cellar
Concrete flooring, plumbing for washing machine, space for tumble dryer.
First Floor Landing
Coving, dado rail, doors to bathroom, WC and bedrooms 1-4, stairs to second floor.
Bedroom One
Picture rail, UPVC double glazed window, central heating wardrobe, walk in wardrobe.
Bedroom Two
Coving, UPVC double glazed window, central heating radiator.
Bedroom Three
Picture rail, 2x UPVC double glazed windows, central heating radiator.
Bedroom Four
UPVC double glazed window, central heating radiator, built in storage cupboard.
Bathroom
UPVC double glazed frosted window, glass bowl wash basin with mixer tap, central heating towel radiator, bath with mixer tap and over bath rain head shower with rinse head, laminate flooring, storage cupboard with boiler.
First Floor WC
UPVC double glazed frosted window, dual flush WC, part panelled wall, tile effect vinyl flooring.
Second Floor Landing
Skylight, eaves storage, central heating radiator, door to bedroom 5.
Bedroom Five
UPVC double glazed window, central heating radiator, door to ensuite.
Ensuite
UPVC double glazed velux window, vanity wash basin with mixer tap, flush plate WC, central heating towel radiator, corner direct feed rain head shower with rinse head, part tiled walls, tiled flooring.
Rear External
Raised decking area with stairs down to path to access the side door of the garage.
Front External
Laid lawn with mature trees and tarmac driveway to side.
Energy Efficiency and Environmental Impact

Although these particulars are thought to be materially correct their accuracy cannot be guaranteed and they do not form part of any contract.
Property data and search facilities supplied by www.vebra.com




















