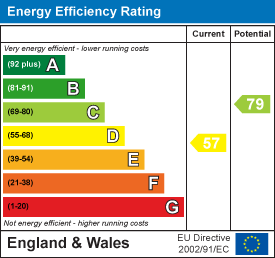
14 High Street
Stanstead Abbotts
Ware
SG12 8AB
River Avenue, Hoddesdon
Price Guide £519,995
4 Bedroom House - End Terrace
- Four Bedrooms
- 'Move-In' Ready
- Beautifully Upgraded
- Off-Road Parking
- Walking Distance of Station
- Close to Amenities
- Outbuilding / Studio
Located within walking distance of the station and Hoddesdon town centre, this Victorian 3-4 bedroom house has been beautifully upgraded by the current owner, providing a property that is 'move-in' ready.
The main ground floor living accommodation is open plan with spacious defined lounge and dining areas adjoining the contemporary fitted kitchen with a large island unit.
The first floor offers three bedrooms, one currently used as a dressing room.
The dual aspect principal bedroom, with en-suite facilities, can be found on the second floor.
The exterior includes off-street parking to the front and a landscaped garden to the rear designed for ease of maintenance.
At the end of the garden there is a large, detached outbuilding. This has been designed with versatility in mind. A great open plan studio or work from home space with separate office or occasional guest bedroom, or maybe just a great entertainment space as it benefits from fitted cabinets with sink and microwave and shower room / w.c, perfect for having great garden parties!
Accommodation
Front door opening to:
Lobby Area
Radiator in decorative cover. Open plan to:
Superb Living/Dining/Kitchen Space
10.92m x 3.89m max (35'9" x 12'9" max)Stunning living accommodation cleverly divided into separate but open plan areas, defining their different uses. A lovely bright room, having dual aspect to front and rear. Attractive panelled walls throughout the ground floor tie the areas together.
Living Area
Double glazed bay window to front with built-in upholstered window seat. Fire surround with granite hearth housing realistic coal gas fire.
Dining Area
With large recessed shelved storage area and deep under stairs cupboard. Ample space for a good size table and chairs.
Kitchen Area
Beautifully fitted with a range of high gloss wall and base cabinets, complemented by granite worksurfaces. Tiled to splashback areas. Built-in double oven/grill/microwave. Four ring gas hob. Space for tall fridge/freezer. Large island unit with granite counter top with inset sink with mixer tap, and overhang providing a breakfast bar. Over counter lighting. Tiled floor. Double glazed doors opening to the rear garden.
First Floor
Landing with double glazed window to side aspect. Stairs rising to second floor.
Bedroom
3.66m x 2.73m (12'0" x 8'11")Double glazed window to front. Radiator.
Bedroom
2.55m x 2.01m (8'4" x 6'7")Measured up to built-in cupboards. Double glazed window to rear. Radiator. Range of built-in wardrobes to one wall.
Bedroom/Dressing Room
2.06m x 1.49 (6'9" x 4'10" )Double glazed window to front. Radiator.
Bathroom
Modern white suite: Panel enclosed shower bath with wall mounted mixer taps and hand held shower attachment. Large rain-fall over-bath shower head and glazed concertina screen. Low flush w.c. Vanity wash hand basin with cupboard below. Chrome heated towel rail. Complementary tiling to walls and floor. Double glazed frosted window.
Second Floor
Principal Bedroom
4.87m x 2.82m (15'11" x 9'3")Double glazed window to rear with far reaching views. Twin 'Velux' style windows to front. Built-in wardrobe cupboards. Radiator. Door to:
En-Suite
Corner shower cubicle with curved glazed screen. Low flush w.c. Wash hand basin. Tiled floor. Extractor fan.
Exterior
To the front of the house a block paved driveway provides parking for two vehicles.
Rear Garden
To the immediate rear of the house is a generous decked area under a modern roofed pergola. The remainder of the garden is laid to artificial lawn with raised borders. At the far rear of the garden is the detached outbuilding.
Outbuilding/Studio
A great addition to the property giving an incoming buyer many options as to how they would use this building. It would make a great space if you work from home, or if you need space for extra overnight guests or purely as a great entertainment space. Currently the layout is as follows:
Studio Room
5.40m max x 4.70m (17'8" max x 15'5")Range of built-in cabinets with granite counter tops. Fitted sink and microwave. Plenty of storage space. 'Blyss' electric panel heater.
Office/Guest Bedroom
2.83m x 2.75m (9'3" x 9'0")Roof skylight allowing natural light. 'Blyss' electric panel heater.
Shower Room
Corner shower cubicle with glazed screen. Low flush w.c. Vanity wash hand basin with cupboard below. Tiled walls and floor. Extractor fan.
Services
Mains services connected: Mains drainage, electricity and mains gas. Gas fired boiler for domestic hot water and radiators.
Wall mounted electric panel heating in outbuilding.
Broadband & mobile phone coverage can be checked at https://checker.ofcom.org.uk
Energy Efficiency and Environmental Impact

Although these particulars are thought to be materially correct their accuracy cannot be guaranteed and they do not form part of any contract.
Property data and search facilities supplied by www.vebra.com





























