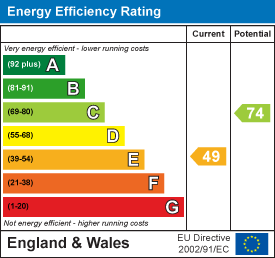.png)
67 High Street
Cowbridge
Vale of Glamorgan
CF71 7AF
East View, Llandow, Cowbridge
Price £375,000
3 Bedroom House - Semi-Detached
- Sizeable Semi-Detached
- Three Bedrooms
- Enclosed and Private Rear Garden
- Situated in the Popular Village of Llandow
- Two Reception Rooms
- Off Road Parking
- Timber Storage Shed & Summer House
- EPC: E
A fantastic opportunity to purchase this exceptionally spacious, three bedroom, family home with parking to side and front. Situated in a peaceful setting in village of Llandow with open countryside to side and front. The property briefly comprises; entrance hall, living room, family/dining room, kitchen, utility and downstairs bathroom ground floor. Three double bedrooms to first floor and a family bathroom. Enclosed garden bordering farmland to the side.
The market town of Cowbridge is no more than a few minutes drive away and offers an extensive range of local facilities including a wide range of shops both national and local, library, health centre, sporting and recreational facilities including leisure centre, cricket club, bowls club, tennis club, squash club etc. The property is situated in the very heart of the rural Vale of Glamorgan and this pretty rural village has a friendly community spanning across all ages. Its village hall has an active and enthusiastic committee of members and together they organise numerous social events, including regular pub nights, film nights and the popular annual summer village fete. There is also a weekly social hub held there during winter months where anyone can pop in for a cuppa, a piece of cake and a chat.
The property is surrounded by some delightful countryside with the Heritage Coastline just a few miles to the south. Easy access to the major road network brings major centres including the capital city of Cardiff, Bridgend, Swansea, Llantrisant etc within comfortable commuting distance. The property falls within catchment for the well regarded Colwinston Primary School and Cowbridge Comprehensive School with school buses for both stopping approximately 100 yards from the end of the drive.
Accommodation
Ground Floor
Entrance Hallway
3.02m x 1.93m (9'11 x 6'4)The property is entered via UPVC front door with obscure glazed vision panels into hallway. Straight carpet staircase lead up to first floor landing. Fitted carpet. Skimmed ceiling. Pendant ceiling lights. Fitted radiator. Doors to kitchen and dining/family room.
Dining/Family Room
3.10m x 3.40m (10'2 x 11'2)UPVC double glazed window to rear elevation. Feature electric coal effect fireplace. Fitted carpet. Fitted radiator. Pendant ceiling light.
Kitchen
4.45m x 1.93m (14'7 x 6'4)Wood effect shaker style galley kitchen with a range of fitted wall and base units sat under and over a mottle effect work surface. Fitted sink and drainer. Electric four ring hob and electric fan oven. Tiled splashbacks. Integrated fridge. Wooden clad ceiling. UPVC double glazed window. Tile effect vinyl laid flooring.
Living Room
4.45m x 3.40m (14'7 x 11'2)UPVC double glazed pedestrian door leads out onto rear garden. Further UPVC double glazed full length windows looking out over rear garden. Feature electric coal effect fireplace. Fitted carpet. Fitted radiator. Pendant ceiling light.
Utility Room
2.62m x 3.48m (8'7 x 11'5 )Range of fitted wall and base units in a white palette. Floor mounted oil fired central heating boiler. UPVC splashback. UPVC rear pedestrian door. UPVC double glazed window. Another half glazed UPVC door to front.
Bathroom One
1.60m x 1.80m (5'3 x 5'11)Three piece suite comprising corner shower cubicle with integrated shower and shower head attachment, wall hung wash hand basin and low level WC. High level UPVC double glazed window. UPVC clad walls surrounding shower and basin. Vinyl laid flooring.
First Floor
Landing
2.84m x 1.93m (9'4 x 6'4 )Accessed via carpeted staircase to open landing. UPVC double glazed picture window to front. Access to loft via hatch. Communicating doors to all first floor rooms;
Master Bedroom
3.00m x 3.43m (9'10 x 11'3 )UPVC double glazed window to rear elevation. Fitted carpet. Fitted radiator. Pendant ceiling light. Built in wardrobes with sliding doors. Recessed storage cupboard.
Bedroom Two
2.97m x 3.43m (9'9 x 11'3 )UPVC double glazed window to rear elevation. Fitted carpet. Fitted radiator. Pendant ceiling light. Full length built in wardrobes with sliding doors.
Bedroom Three
2.69m x 2.46m (8'10 x 8'1 )UPVC double glazed window to rear elevation. Fitted carpet. Fitted radiator. Pendant ceiling light. Recessed cupboard.
Bathroom Two
1.83m x 1.93m (6'0 x 6'4 )Three piece suite comprising wood panelled bath with integrated shower over, low level WC and pedestal wash hand basin. Fully tiled walls and tile effect vinyl laid flooring. UPVC double glazed opaque window to side. Fitted radiator.
Outside
Set back via a dwarf wall and well manicured hedgerow, resin laid driveway for parking with access for pedestrians to side. Fenced boundaries enclose. Timber shed and summer house. Laid to lawn throughout.
Services
Freehold. Oil-fired central heating. Mains water, drainage and electricity connected to the property. Fibre broadband.
Directions
What3Words: ///model.countries.floating
Energy Efficiency and Environmental Impact

Although these particulars are thought to be materially correct their accuracy cannot be guaranteed and they do not form part of any contract.
Property data and search facilities supplied by www.vebra.com





















