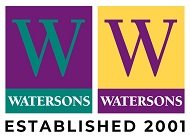
91-93 School Road
Sale
M33 7XA
Hoylake Road, Sale
£350,000
2 Bedroom House - End Terrace
- Two Double Bedroomed Family Home
- Over 1100 sqft
- Kitchen Extension
- Large conservatory
- Converted Loft space
- Driveway Parking
- Landscaped gardens
AN EXCELLENT SIZED TWO DOUBLE BEDROOMED FAMILY HOME WHICH HAS BEEN COMPREHENSIVELY EXTENDED AND UPGRADED THROUGHOUT. SUPERB PLOT WITH AMPLE DRIVEWAY PARKING AND LANDSCAPED GARDENS. USEFUL CONVERTED LOFT. IDEAL LOCATION FOR SCHOOLS.
Porch. Hall. Lounge. Open plan Dining Room and Kitchen. Large Conservatory. Two Dbl Bedrooms. Bathroom. Converted Loft space.
CONTACT SALE 0161 973 6688
A superbly proportioned, comprehensively extended and improved, Two Double Bedroomed Family Home which offers over 1100 sqft of accommodation.
The accommodation has been greatly enhanced with a kitchen extension, and large conservatory to the ground floor as well as having a useful Converted Loft space.
The property enjoys a fabulous large plot with ample driveway parking and landscaped gardens.
The location is always popular being close to several local Schools and the Metrolink at Northern Moor.
An internal viewing will reveal:
Entrance Porch, having a uPVC double glazed front door with uPVC double glazed windows and a further opaque, uPVC double glazed door opens to the Entrance Hall.
Entrance Hall, having a spindled staircase rising to the First Floor. Tiled floor. Doors then open to the Lounge and Dining Kitchen.
Lounge. A superb, large Reception Room, having a uPVC double glazed, deep sill bow window to the front elevation.
Dining Kitchen. A superb, large Extended Kitchen with plenty of space for a table. The Kitchen itself is footed with a range of base and eye-level units with chrome handles and woodblock worktops over with inset stainless steel sink unit with mixer tap. Ample space for a whole host of freestanding appliances. Part-vaulted ceiling with two skylight Velux windows to the side. uPVC double glazed window to the front and a set of uPVC double glazed sliding Patio doors open out onto the Garden. Wall-mounted, ‘Worcester’ gas central heating boiler. Opening into the Conservatory.
A lovely large Conservatory, having uPVC double glazed French doors opening out onto the rear Garden. This has been thermally insulated and UPVC clad to make it useable practically all year round.
First Floor Landing, having a uPVC double glazed window to the front elevation. A further uPVC double glazed window to the side. Doors provide access to the Two Double Bedrooms and Bathroom. Staircase rises to the Second Floor.
Bedroom One. A well-proportioned Double Bedroom, having a uPVC double glazed window to the front elevation. Built-in wardrobes across one wall with sliding doors.
Bedroom Two. Another good-sized Double Bedroom, having a uPVC double glazed window to the rear elevation providing views over the Garden.
The Bathroom is fitted with a modern white suite with chrome fittings comprising of panelled bath with shower mixer attachment, circular wash hand basin and WC. Opaque, uPVC double glazed window to the rear elevation. Tiled floor.
Converted Loft Room, having two skylight Velux windows to the rear elevation. Storage space within the eaves.
Outside the property id approached via a gated paved driveway providing ample parking.
To the rear the property has a large paved area perfect for garden furniture, there is then a step up to a lawned garden with established borders surrounding along with a garden shed.
Always popular houses!
Energy Efficiency and Environmental Impact

Although these particulars are thought to be materially correct their accuracy cannot be guaranteed and they do not form part of any contract.
Property data and search facilities supplied by www.vebra.com





































