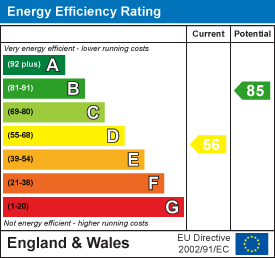
61 Tritton Gardens
Dymchurch
Kent
TN290NA
Seaway Crescent, St. Marys Bay
Offers In Excess Of £325,000
2 Bedroom Bungalow - Detached
- Detached bungalow
- Two Bedrooms
- Modern Fitted Kitchen
- Living Room
- Shower Room
- Generous Rear Garden
- Off Road Parking
- Close to Amenities & Bus Stop
- No Onward Chain
- Separate Dining Room
Mapps Estates are delighted to bring to the market this two bedroom detached bungalow, with beautiful mature rear garden, ample off road parking, and the benefit of being sold with no onward chain. In addition there is a delightful living room with dual aspect windows, separate dining room, modern fitted kitchen, and shower room. Viewing comes highly recommended to really appreciate what this lovely bungalow has to offer.
Located in a popular, quiet private road, close to local amenities and within level walking distance of the sandy beaches of St Mary's Bay and bus stop if required. The village itself offers a small selection of local shops, post office, Chinese takeaway, together with a Public House and the Levin Club. The larger town of New Romney is approximately five minutes away by car and offers further shopping facilities and amenities including a Sainsbury's store and both secondary and primary schooling; further primary schooling is available in Dymchurch which also offers a small selection of shops together with a Tesco mini store. The larger Cinque Port town of Hythe is approximately fifteen minutes by car and offers a far greater selection of independent shops together with Sainsbury's, Aldi and Waitrose stores. The historic Royal Military Canal also runs through the centre of the town and Hythe enjoys an unspoilt seafront promenade. The M20 Motorway, Channel Tunnel Terminal and Port of Dover are also easily accessed by car. High-speed rail services are available from both Ashford and Folkestone with travelling times of approximately forty minutes and fifty minutes respectively to London, St Pancras.
Entrance Hall
With Upvc front door, radiator, hatch to loft space, doors to:
Living Room 12'2 x 11'11
With Upvc double glazed windows to font and side, wood effect laminate flooring, coved ceiling,
Fitted Kitchen 10'2 x 10'1
With a range of matching wall and base units, roll top worksurfaces, inset single drainer ceramic sink with mixer tap over, tiled splash backs, built in double oven/grill, inset four ring electric hob with extractor over, concealed Worcester combination boiler (installed in 2022), space for fridge/freezer, wood effect vinyl flooring, space and plumbing for washing machine, Upvc double glazed window to rear and side, Upvc door leading out to the garden.
Bedroom11'11 x 10'11
With Upvc double glazed window to front, radiator, coved ceiling, wood effect vinyl flooring.
Bedroom 11'11 x 10'2
With Upvc double glazed window to side, radiator.
Dining Room
With Upvc double glazed window to rear, coved ceiling, radiator, wood effect vinyl flooring.
Shower Room
A white suite comprising vanity wash hand basin with mixer tap over, cupboards under, and WC to side, shower cubicle, fully tiled walls, tiled floor, radiator, Upvc double glazed frosted window to rear.
Energy Efficiency and Environmental Impact

Although these particulars are thought to be materially correct their accuracy cannot be guaranteed and they do not form part of any contract.
Property data and search facilities supplied by www.vebra.com


















