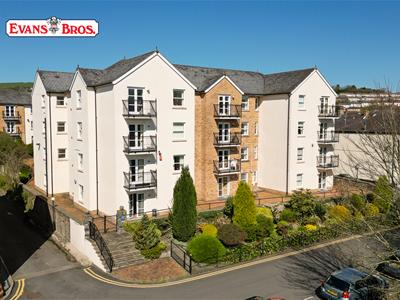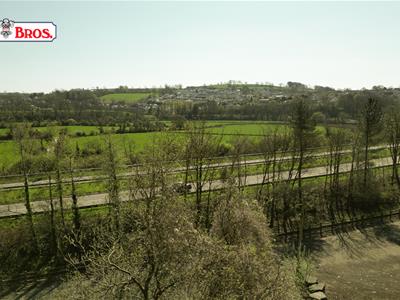
18a King Street
Carmarthen
Carmarthenshire
SA31 1BH
The Parade, Carmarthen
Reduced To £179,950 Under Offer
2 Bedroom Flat
- Impressive Flat With Good Views
- 1 Living Room
- 2 Bedrooms
- 1 En-Suite Shower Room
- Smart Modern Kitchen
- 836 Sq Ft In Total
- Balcony To The Front
- Parking To The Rear
- 7 Minutes Walk From The Town Centre
- EPC Rating: C
Nestled in the heart of Carmarthen, this well-presented two-bedroom flat offers a delightful living experience. Spanning an impressive 836 square feet, the property boasts a light and airy atmosphere, enhanced by spacious rooms that invite comfort and relaxation. The flat features two generously sized bedrooms & one of the standout features of this property is the charming balcony, which offers great views over the picturesque town of Carmarthen. This outdoor space is ideal for enjoying a morning coffee or unwinding after a long day, all while taking in the beauty of the surrounding area. This flat is not only a wonderful home but also a fantastic opportunity for those seeking a vibrant lifestyle in a historic town. With its prime location, you will find yourself within easy reach of local amenities, shops, and transport links, making it an ideal choice for both first-time buyers and those looking to downsize.
Location & Directions
Very conveniently yet peacefully located on The Parade, a quiet no-through road - just 10 minutes walk from the centre of the County town of Carmarthen. Although quietly located, the town's amenities are within easy walking distance. Being the County town, Carmarthen offers a fantastic range of amenities including main-line Train Station, Regional Hospital, three Doctors Surgeries in town, numerous large Supermarkets etc. From St.Peter's Church car park, turn left at the exit (directly opposite St.Peter's Church) and at the mini roundabout take the first exit (left) and proceed for approximately 200 yards before turning right into NORTH PARADE. Continue for approximately 200 yards down to THE PARADE.
Front Entrance Door to -
 accessed from public hallway
accessed from public hallway
Entrance Hallway
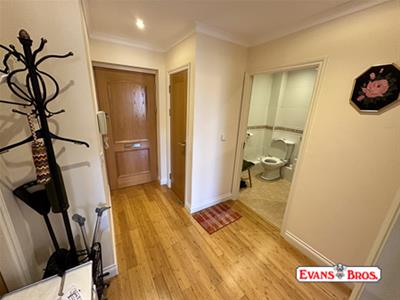 with timber flooring & doors to -
with timber flooring & doors to -
Boiler Cupboard
Kitchen
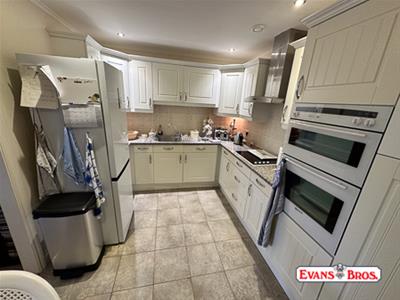 4.32m x 2.72m (14'2" x 8'11")Contemporary kitchen being part tiled with a good range of base & wall units, eye level electric double oven, electric hob with extractor hood over, single drainer sink, spotlights & space for American style fridge / freezer.
4.32m x 2.72m (14'2" x 8'11")Contemporary kitchen being part tiled with a good range of base & wall units, eye level electric double oven, electric hob with extractor hood over, single drainer sink, spotlights & space for American style fridge / freezer.
Utility / Shower Room
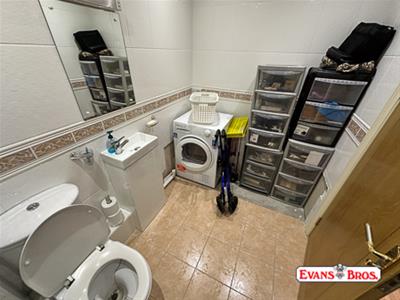 2.44m x 1.70m (8' x 5'7")Being fully tiled with WC, wash hand basin with vanity unit & shaver point
2.44m x 1.70m (8' x 5'7")Being fully tiled with WC, wash hand basin with vanity unit & shaver point
Bedroom 2
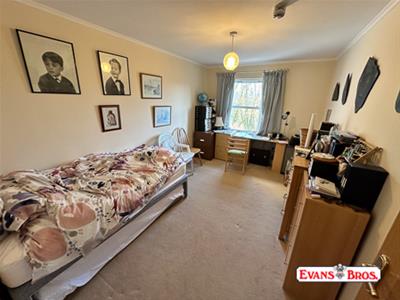 4.32m x 2.79m (14'2" x 9'2")A light and airy room with picture window to the front,
4.32m x 2.79m (14'2" x 9'2")A light and airy room with picture window to the front,
Lounge
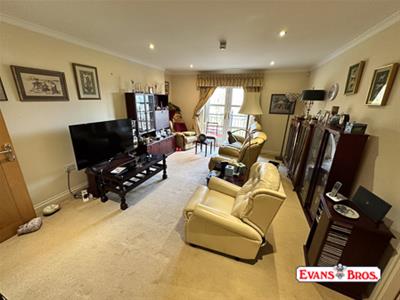 5.13m x 3.81m (16'10" x 12'6")Spacious lounge area with spotlights & french doors opening onto balcony
5.13m x 3.81m (16'10" x 12'6")Spacious lounge area with spotlights & french doors opening onto balcony
Balcony
2.72m x 0.89m (8'11" x 2'11")Railed balcony with great views over Carmarthen.
Main Bedroom 1
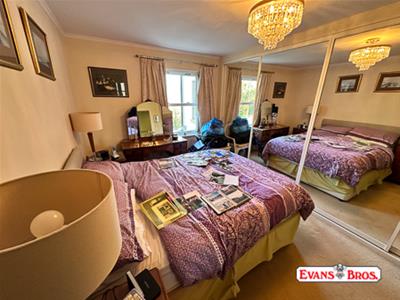 4.29m x 2.72m (14'1" x 8'11")Spacious bedroom with plenty of natural light through picture windows to the front, further built in wardrobe & door to -
4.29m x 2.72m (14'1" x 8'11")Spacious bedroom with plenty of natural light through picture windows to the front, further built in wardrobe & door to -
En-Suite Shower Room
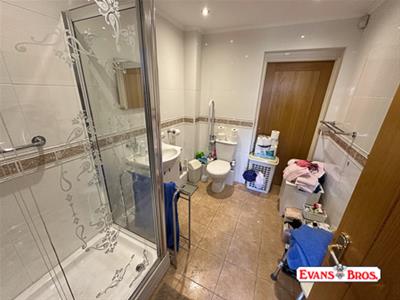 2.72m x 2.11m (8'11" x 6'11")A fully tiled & spacious suite with shower cubicle, WC & wash hand basin with vanity unit
2.72m x 2.11m (8'11" x 6'11")A fully tiled & spacious suite with shower cubicle, WC & wash hand basin with vanity unit
Services
Mains water, electricity & drainage.
Council Tax Band 'D'
LEASE
The apartment is held under the residue of the terms of a 125 year lease that commenced on the 1st July 2003.
SERVICE CHARGE
Payable half yearly in advance on the 1st January and 1st July (Currently £1,192 for the period January to June 2024) to include the cleaning/maintenance of all communal areas including the garden, parking areas, lifts, stairwells, Buildings Insurance, use of the communal Laundry Room, maintenance/upkeep of CCTV, external lighting and controlled door entry systems etc. RESIDENTS are responsible for their own electricity, heating, telephone, Water Rates, Council Tax charges and own home Contents Insurance which appertain to their own particular apartment.
GROUND RENT
£700 payable half yearly in advance on the 1st January and the 1st July (£1.400.00p per year).
Energy Efficiency and Environmental Impact
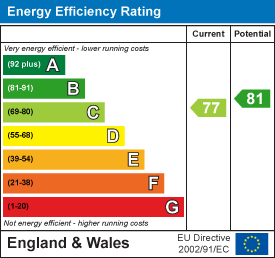
Although these particulars are thought to be materially correct their accuracy cannot be guaranteed and they do not form part of any contract.
Property data and search facilities supplied by www.vebra.com
