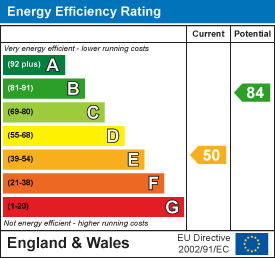28 St Martin's Street
Wallingford
Oxfordshire
OX10 0AL
Meadside, Dorchester-On-Thames
£525,000
3 Bedroom House - Semi-Detached
- NO ONWARD CHAIN
- STUNNING VIEWS ACROSS THE ICONIC WITTENHAM CLUMPS
- SPACIOUS & PRIVATE REAR GARDEN
- THREE WELL-PROPORTIONED DOUBLE BEDROOMS
- PRIME LOCATION IN THE HIGHLY DESIRABLE VILLAGE OF DORCHESTER-ON-THAMES
- EXTENSIVE OFF-STREET PARKING WITH TWO SEPARATE DRIVEWAYS
- VERSATILE LIVING SPACE WITH THREE RECEPTION ROOMS
- PRACTICAL BOOT ROOM & FAMILY BATH/SHOWER ROOM
- WALKING DISTANCE TO THE RIVER THAMES
Coming to market with no onward chain, this three-bedroom semi-detached family home is located in the desirable village of Dorchester-on-Thames, enjoying beautiful views towards Wittenham Clumps and easy access to scenic countryside walks.
The property features two separate driveways—to the front and rear—providing ample off-street parking, along with a generous private rear garden that offers plenty of outdoor space.
Inside, the layout includes a dining room that opens into the lounge, leading through to a conservatory/sun room overlooking the garden. A kitchen, practical boot room, and a family bath/shower room complete the ground floor. Upstairs, there are three double bedrooms, each offering good proportions.
What The Owner Says:
"Quiet location but amenities close by, lovely views of Wittenham Clumps and lovely walks on your doorstep."
Approach
The property is approached via a brick-laid driveway, offering off-street parking for four vehicles and leading to the front door, which opens into:
Halway
Stairs rising to first floor, radiator and doors to:
Dining Room
3.65 x 2.76 (11'11" x 9'0")Double glazed window to front aspect and a radiator. Opening to:
Lounge
4.73 x 3.35 (15'6" x 10'11")Fireplace, wall-mounted lighting and radiator. Windows and double doors to:
Conservatory/Sun Room
3.80 x 3.12 (12'5" x 10'2")Double glazed windows and double doors to rear aspect.
Kitchen
4.28 x 3.36 maximum (14'0" x 11'0" maximum)Matching wall & base units, space for cooker with extractor over and stainless steel sink/drainer. Fireplace, dual aspect double glazed windows and space for a fridge/freezer. Doors to:
Boot Room
2.50 x 1.54 (8'2" x 5'0")Dual aspect double glazed windows and double glazed window to the side aspect/garden.
Inner Hallway
Space & plumbing for washing machine, fridge/freezer and a radiator. Doors to:
Bathroom
3.28 x 3.11 (10'9" x 10'2")Suite comprising bath, shower, hand wash basin set on vanity unit and WC. Access to loft space, double glazed privacy window to rear aspect, spotlights and a radiator.
First Floor Landing
Dual aspect double glazed windows, access to loft space and white matching doors to:
Bedroom One
4.28 x 3.35 (14'0" x 10'11")Double glazed window to side aspect, airing/storage cupboard and a radiator.
Bedroom Two
3.86 x 3.36 (12'7" x 11'0")Built-in double door wardrobe, double glazed window to rear aspect and a radiator.
Bedroom Three
3.68 x 2.76 (12'0" x 9'0")Double glazed window to front aspect and a radiator.
Rear Garden
The generously sized garden wraps around two sides of the property, mainly laid to lawn and enclosed by timber fencing for privacy. A section of the garden is brick-paved and features double gated access from the rear driveway, providing off-street parking for up to three additional vehicles. The garden also benefits from gated side access leading to the front driveway and includes a timber shed for storage.
Off-Street Parking
The property offers a wealth of off-street parking, with two driveways—one at the front and one at the rear—providing ample space for multiple vehicles.
Energy Efficiency and Environmental Impact

Although these particulars are thought to be materially correct their accuracy cannot be guaranteed and they do not form part of any contract.
Property data and search facilities supplied by www.vebra.com



















