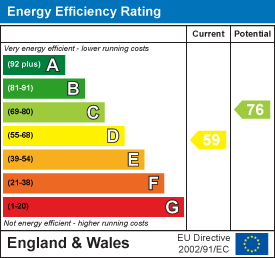
3 Vision Park
Queens Hills
Norwich
NR8 5HD
Silfield Street, Silfield
Offers In Excess Of £600,000
4 Bedroom Bungalow - Detached
- 3 Acre Plot STMS
- Detached Bungalow
- Four Bedrooms
- Generous Space
- Two Bathrooms
- Great Potential
- Village Location
- Garage
- Stables & Outbuildings
- 2.39 acre STMS Paddocks
Welcome to Silfield Street, this extended detached bungalow presents a unique opportunity for those seeking an equestrian lifestyle close to Wymondham. Built in 1980, this spacious home spans an impressive 2,196 square feet approx and boasts four well-proportioned bedrooms, making it ideal for families. The generous sitting room and a delightful kitchen/dining area provide ample space for entertaining and family gatherings.
The property features two bathrooms, ensuring convenience for all residents. Set back from the road, the bungalow offers a sense of privacy and tranquillity, while still being just a mile away from the amenities of Wymondham. The surrounding countryside provides a perfect backdrop for those wishing to embrace rural living.
For equestrian enthusiasts, this home is a dream come true. It includes stables and additional outbuildings, along with double gated paddocks currently divided into two sections, perfect for keeping horses. The property also offers parking for several vehicles, with further potential for expansion and improvement.
This bungalow is not just a house; it is a canvas for you to create your ideal family home, complete with space for your four-legged friends. With its fantastic location and potential for enhancement, this property is sure to attract considerable interest. Do not miss out on this rare opportunity; contact us today to arrange a viewing before it is gone. Guide Price £600,000-£625000.
Outer Lobby
Part glazed door to the outer lobby. Door to the garage and opening to lean to workshop. Door to the inner hall.
Inner Hall
Door to cupboard and window to front, opening to the kitchen/diner.
Kitchen/Diner
6.65m x 3.99m (21'10 x 13'1)Window to the front, range of both base and wall mounted units, sink, space for appliances opening seamlessly to the generous sitting room and inner hall.
Sitting Room
6.25m x 4.17m (20'6 x 13'8)Aluminium double glazed sliding doors out to the garden room, window to opposite side, radiator and open fireplace with surround and mantle over.
Garden Room
6.25m x 1.45m (20'6 x 4'9)Sliding patio doors to the side over looking the courtyard.
Inner Hall
Door to the porch, cupboard and doors to all bedrooms and the bathroom.
Porch
External door to the courtyard.
Bedroom
4.19m x 3.05m (13'9 x 10'0)Window to front, radiator, wardrobes.
Bedroom
3.05m x 4.11m (10'0 x 13'6)Window to front, radiator
Bedroom
3.07m x 2.57m (10'1 x 8'5)Window to side, radiator, wardrobe.
Bedroom
3.10m x 2.57m (10'2 x 8'5)Window to side, radiator, wardrobe.
Bathroom
Window to side, panel bath, wc and wash hand and radiator.
Showeroom
Window to the side, shower cubicle, wc and wash hand basin and radiator.
Lean to Workshop
5.87m x 3.18m (19'3 x 10'5)Windows to the side, door to the garage.
Garage
5.79m x 2.84m (19'0 x 9'4)Window to the rear, garage door to the entrance.
Outside
The plot is a total of 3 acres STMS consists of the main gated entrance with garden area leading to a court yard, with driveway that leads to the bungalow. Round to the right is a hardstanding approx 11m x 4m with a building that needs attention, backing on to here is the tractor shelter 27ft x 13'0ft, opposite side are 5 stables approx 11'9 x 11'9 each with a tack room 12 x 8. The lawned area surrounds these building which then behind here has gated access to both paddocks. Approx 2.39 acres STMS, grassed with post and rail fencing, inset trees and trees and shrub borders.
Energy Efficiency and Environmental Impact

Although these particulars are thought to be materially correct their accuracy cannot be guaranteed and they do not form part of any contract.
Property data and search facilities supplied by www.vebra.com



























