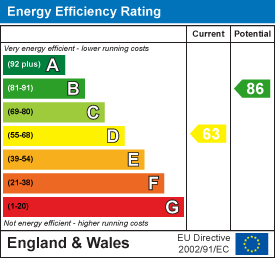
Bruce House
17 The Street
Hatfield Peverel
Essex
CM3 2DP
Baddow Place Avenue, Chelmsford
Guide price £550,000
4 Bedroom House - Semi-Detached
- Four Bedroom Semi Detached Home
- Cul-de-Sac Location Within Walking Distance Of Schools and Amenities
- Lounge With Log Burner
- Dining Room With French Doors To Rear Patio & Garden
- First Floor Bathroom Plus Ground Floor Shower Room
- Fitted Kitchen
- Off Road Parking For Numerous Vehicles
- West Facing Rear Garden With Large Workshop / Home Office
- Excellent Road Access To A12 & A130
- Scope To Extend Further
***GUIDE PRICE £550,000 to £575,000***...........Gary Townsend at Paul Mason Associates offers a fully modernised four bedroom semi-detached family home positioned on a quiet turning in the heart of Great Baddow and within walking distance of schools and amenities. The property has an open plan feel to the ground floor plus a fitted kitchen and newly fitted shower room. To the first floor there are four bedrooms serviced by a family bathroom. The west facing rear garden is fully enclosed and leads to a large workshop / Home Office, plus there is a large front garden with off road parking for numerous vehicles.
Baddow Place Avenue is conveniently located close to the centre of Great Baddow where you will find an array of shops and leisure facilities, plus well respected schools and easy road access to A12 & A130. Chelmsford City Centre is in close proximity where you can find a wider range of restaurants and shops, plus rail links to London’s Liverpool Street Station.
DISTANCES
Chelmsford Train Station: 2.5 miles
Chelmsford Grammar Schools: 3 miles
Baddow Hall School: 0.5 miles
Excellent main road links A12 (M25) & A130
Southend Airport: 17 miles
(All distances are approximate)
ACCOMMODATION
GROUND FLOOR
Entrance Area
2.18m x 1.79m (7'1" x 5'10")Double glazed window to front, open plan to Lounge and Dining Room, picture rail, wooden flooring and smooth coved ceiling.
Lounge
5.87m x 3.78m (19'3" x 12'4")Bay window to front and window to side, feature fireplace with log burner fitted, radiator, picture rail, wooden flooring and smooth coved ceiling.
Dining Room
3.76m x 3.16m (12'4" x 10'4")Feature fireplace, radiator, picture rail, wooden flooring and smooth ceiling. French doors to rear patio and garden and door to Utility.
Kitchen
3.64m x 2.41m (11'11" x 7'10")Double glazed windows to rear and side, range of modern high gloss base and wall units with oak work surface incorporating a single bowl sink/drainer unit with central mixer tap and tiled splashback, built-in electric oven with induction hob and extractor fan over, space for fridge/freezer, wine fridge, wall mounted boiler, wood effect flooring and tongue and groove ceiling.
Utility
Positioned off the Dining Room with a selection of shelving, space for washing machine, wooden flooring and smooth ceiling.
Shower Room
Opaque window to side, newly fitted double shower, LLWC and wash hand basin with tiled spalshback, tiled flooring and smooth ceiling with sunken spotlights.
FIRST FLOOR
Landing
Picture rail, carpet to floor and smooth ceiling with loft hatch fitted.
Bedroom One
3.86m x 3.12m (12'7" x 10'2")Double glazed window to front, radiator, picture rail, carpet to floor and smooth ceiling.
Bedroom Two
2.77m x 2.28m (9'1" x 7'5")Double glazed window to rear, radiator, carpet to floor and smooth ceiling.
Bedroom Three
4.08m x 1.93m (max) (13'4" x 6'3" (max))Double glazed window to side, radiator, carpet to flor and smooth ceiling.
Bedroom Four
2.32m x 2.20m (7'7" x 7'2")Double glazed window to rear, radiator, carpet to floor and smooth ceiling.
Family Bathroom
Opaque window to side, part tiled walls, panelled bath, LLWC, pedestal wash hand basin with tiled splashback, radiator, vinyl flooring and smooth ceiling.
Rear Garden
The West facing rear garden commences with a raised patio area positioned off the Dining Room making it ideal for entertaining and al-fresco dining. From here you step down to a further patio area which then continues to the level lawn with flower and shrub borders. To the rear of the garden is a large workshop with power and lighting fitted, which could also be used as a Home Office or gymnasium if so desired. A particular feature of the garden are the wonderful sunsets that fall to the rear of the garden and which are enhanced by the silhouette of the local church spire.
Driveway & Parking
The property is positioned behind a dwarf wall and has a lawn area plus large block paved driveway providing off road parking for numerous vehicles.
Important Notices
The property has previously had planning approved for an extension which could be reapplied for: 17/00102/FUL.
We wish to inform all prospective purchasers that we have prepared these particulars including text, photographs and measurements as a general guide. Room sizes should not be relied upon for carpets and furnishings. We have not carried out a survey or tested the services, appliances and specific fittings. These particulars do not form part of a contract and must not be relied upon as statement or representation of fact.
Viewings
Strictly by appointment only through the selling agent Paul Mason Associates 01245 382555.
Energy Efficiency and Environmental Impact

Although these particulars are thought to be materially correct their accuracy cannot be guaranteed and they do not form part of any contract.
Property data and search facilities supplied by www.vebra.com


























