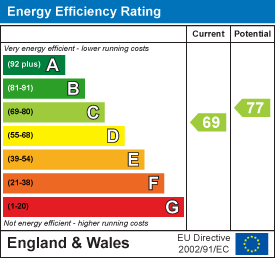
Westbrook House
Westbrook Centre
Warrington
WA5 8UH
Vermont Close, Great Sankey, Great Sankey, Warrington
Price £408,000
4 Bedroom House - Detached
- DETACHED HOUSE
- SPACIOUS ACCOMMODATION
- ORANGERY EXTENSION
- FABULOUS FULLY FITTED KITCHEN
- EN-SUITE TO MAIN BEDROOM
- FREEHOLD TITLE
- FOUR DOUBLE BEDROOMS
- IMMACULATE INTERIOR
- NO CHAIN CONSIDERED
- WELL PRESENTED
DETACHED House. SPACIOUS Accommodation. ORANGERIE Extension. FABULOUS Fully Fitted KITCHEN. EN SUITE to Master Bedroom. FREEHOLD Title. FOUR EXCELLENT Bedrooms. IMMACULATE Interior. NO CHAIN Considered. Please ring re Inspections.
Halton Kelly are delighted to offer for purchase the spacious, four Bedroom, Extended Detached house, located within walking distance of Warrington West Train Station and Sainsbury's. A short drive to motorway networks, this makes it an ideal location for a family. We are advised by our clients it is Freehold Title and is an absolute credit to them. Briefly laid out as follows, Entrance Hallway with Ground Floor W.C., Family Lounge with double opening panelled doors leading to the Dining Room, which then seamlessly leads into a lovely Orangerie, a fabulous fully fitted Kitchen, Landing, Master Bedroom with En Suite, Bedroom Two has an access door to the Family Bathroom, two further good sized Bedrooms.
Outside to the front is driveway parking leading to the single Garage.
The rear Garden is low maintenance mainly flagged with aggregate, together with a patio area and well established borders.
Please call the Office for viewing arrangements.
ENTRANCE HALL
 Entrance Hall with under stairs storage space, access doors to the Family Lounge and Kitchen.
Entrance Hall with under stairs storage space, access doors to the Family Lounge and Kitchen.
GROUND FLOOR W.C.
 Two piece suite.
Two piece suite.
FAMILY LOUNGE
 5.69m x 3.51m (18'8 x 11'6)Bay fronted Family Lounge with gas fire to surround and double opened panelled doors to the Dining Room.
5.69m x 3.51m (18'8 x 11'6)Bay fronted Family Lounge with gas fire to surround and double opened panelled doors to the Dining Room.
DINING ROOM
 3.51m x 3.28m (11'6 x 10'9)Open Plan to the Orangerie and access door to the Kitchen.
3.51m x 3.28m (11'6 x 10'9)Open Plan to the Orangerie and access door to the Kitchen.
ORANGERIE
 3.68m x 3.51m (12'1 x 11'6)Inset down spotlights and double opening UPVC Patio doors to the rear Garden.
3.68m x 3.51m (12'1 x 11'6)Inset down spotlights and double opening UPVC Patio doors to the rear Garden.
KITCHEN
 4.57m x 3.86m (15' x 12'8)A great sized Kitchen offering plenty of worktop surface, wall and base units, integral 1.5 bowl drainer, 5 ring gas hob with overhead extractor, twin electric ovens, dish washer, fridge freezer. Access door to the Garage and external door to the rear Garden.
4.57m x 3.86m (15' x 12'8)A great sized Kitchen offering plenty of worktop surface, wall and base units, integral 1.5 bowl drainer, 5 ring gas hob with overhead extractor, twin electric ovens, dish washer, fridge freezer. Access door to the Garage and external door to the rear Garden.
LANDING

MASTER BEDROOM
 3.96m x 3.66m (13' x 12')Double Bedroom with access to the En Suite.
3.96m x 3.66m (13' x 12')Double Bedroom with access to the En Suite.
MASTER EN SUITE
 Three piece shower suite with storage under wash basin and illuminated wall mounted mirror.
Three piece shower suite with storage under wash basin and illuminated wall mounted mirror.
BEDROOM TWO
 4.60m x 2.59m (15'1 x 8'6)Double Bedroom with access door to the Family Bathroom.
4.60m x 2.59m (15'1 x 8'6)Double Bedroom with access door to the Family Bathroom.
BEDROOM THREE
 3.91m x 2.51m (12'10 x 8'3)Double Bedroom.
3.91m x 2.51m (12'10 x 8'3)Double Bedroom.
BEDROOM FOUR
 3.76m x 2.41m (12'4 x 7'11)Large Single Bedroom with integral double robes.
3.76m x 2.41m (12'4 x 7'11)Large Single Bedroom with integral double robes.
FAMILY BATHROOM
 A lovely Family Bathroom providing shower over P Bath, W.C. and large Wash Basin with storage, access doors to Bedroom Two and Landing.
A lovely Family Bathroom providing shower over P Bath, W.C. and large Wash Basin with storage, access doors to Bedroom Two and Landing.
GARDEN
 A low maintenance rear Garden with established borders and side access gate.
A low maintenance rear Garden with established borders and side access gate.
Energy Efficiency and Environmental Impact

Although these particulars are thought to be materially correct their accuracy cannot be guaranteed and they do not form part of any contract.
Property data and search facilities supplied by www.vebra.com

























