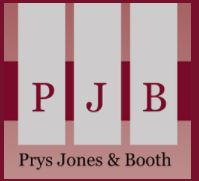
Nelson House
Water Street
Abergele
LL22 7SH
Llangernyw, Abergele, Conwy, LL22
£264,000
2 Bedroom House - Detached
- Detached two-bedroom cottage full of original character
- Beautiful open countryside views to the rear
- Lovingly restored 30 years ago, retaining beams, stonework, and timber floors
- Detached double garage with electric roller door and power
- Cosy lounge with multi-fuel stove and exposed beams
- Spacious kitchen/diner opening to a bright south-facing conservatory
- Tiered garden with decking and terraces offering scope for re-landscaping
- Ample off-road parking and hardstanding area
- Peaceful rural village with shop, post office, and award-winning pub nearby
- Oil-fired central heating, LPG for cooking, and septic tank system
Tucked away on the edge of the pretty village of Llangernyw, this characterful detached two-bedroom cottage combines rustic charm, countryside views, and a sense of history.
Tenure
Freehold
Council Tax Band
Band - E - Average from 01-04-2025 £2,836.57
Property Description
Lovingly restored by the current owners over 30 years ago, the property was once two adjoining 19th-century cottages which they sympathetically renovated to reveal the original beams, stone fireplace, and timber floors that had been hidden under 1970s-style finishes. The result is a warm, welcoming home full of personality — ready to move into and enjoy, while offering the next owners scope to update areas such as the kitchen, bathroom, decking, and garden to their own taste.
The cosy lounge features exposed beams, timber floors, and a solid stone chimney breast housing a multi-fuel stove. The adjoining dining room, with an under-stairs nook currently used as a study, leads into a generous kitchen-diner with countryside views and access to a sunny south-facing conservatory.
Upstairs are two comfortable double bedrooms, each retaining original features, along with a practical bathroom with open shower cubicle, WC, and hand basin.
Outside, the tiered rear garden and decking areas make the most of the stunning rural outlook. While the garden now requires some attention, it offers fantastic potential for re-landscaping or creating outdoor spaces that make full use of the setting. A detached double garage with electric roller door and power provides excellent storage or workshop space.
Peacefully located yet close to village amenities and only nine miles from Abergele and the A55, this much-loved home is now ready for new owners to appreciate its character and make it their own.
Services
It is believed the property is connected to mains electric, water and sewage services are operated off a septic tank system, although we recommend you confirm this with your solicitor.
Both full fibre and copper broadband are available to the property. Source - www.openreach.com/fibre-checker - as of 15-4-25
PLEASE NOTE THAT NO APPLIANCES ARE TESTED BY THE SELLING AGENT.
Lounge
3.94 x 3.90 (12'11" x 12'9")
Dining Room
4.36 x 3.60 (14'3" x 11'9")
Kitchen Dining Room
4.45 x 3.22 (14'7" x 10'6")
Conservatory
3.72 x 2.20 (12'2" x 7'2")
Bedroom 1
4.67 x 2.91 (15'3" x 9'6")
Bedroom 2
3.63 x 2.61 (11'10" x 8'6")
Garage
6.22 x 4.76 (20'4" x 15'7")
Prys Jones & Booth
Prys Jones and Booth, Chartered Surveyors and Estate Agents are an independent company in Abergele offering considerable experience in all aspects of Residential and Commercial Property. Whilst based principally in Abergele, we operate throughout North Wales, including the towns of Rhyl, Colwyn Bay, Llanddulas, Llanfair TH, Prestatyn, St Asaph, Towyn, Kinmel Bay, Llandudno and other surrounding areas.
Prys Jones & Booth, Chartered Surveyors and Estate Agents were founded in 1974 and have been a mainstay on the Abergele high street ever since.
Professional Services
David Prys Jones FRICS and Iwan Prys Jones Bsc. PGDM, MRICS are full members of the RICS with specialist expertise in professional home surveys, commercial property surveys / valuations. Please contact us today to discuss our competitive fees.
Energy Efficiency and Environmental Impact

Although these particulars are thought to be materially correct their accuracy cannot be guaranteed and they do not form part of any contract.
Property data and search facilities supplied by www.vebra.com





























