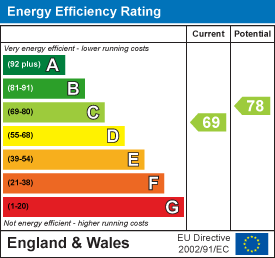King Street, Seagrave
£625,000
4 Bedroom House - Detached
- Immaculately Presented Detached Family Home
- Sought After Village Location
- Generous Plot with Scope To Extend
- Two Reception Rooms, Spacious Living-Kitchen-Diner, Utility & WC
- Four Bedrooms, Two Bathrooms
- Double Garage & Parking
- Recently Fitted Gas Central Heating
- EPC Rating C, Freehold, Council Tax Band F
Set on a generous plot within one of Charnwood’s most sought-after villages this spacious detached family home is a must view for potential buyers. The accommodation briefly consists of, entrance hall, lounge, family room, wc, a full width living-kitchen-diner and a utility room to the ground floor. To the first floor is a master bedroom with en-suite, three further bedrooms and a family bathroom. The property also benefits from a recently installed gas central heating system, upvc double glazing. Off road parking and a double garage. Viewing is strictly by appointment only.
The Property
The property is entered via a double glazed composite door leading into.
Entrance Hall
3.46 x .78 (11'4" x .255'10")With storage cupboard, stairs to the first floor, understairs storage, laminate wood flooring and provides access to the following.
Lounge
5.18 x 4.66 (16'11" x 15'3" )With dual aspect windows, coved ceiling, wall lighting and log burner with slate hearth.
Family Room
3.01 x 3.46 (9'10" x 11'4" )With window to the front.
WC
Fitted with a two piece suite comprising low level wc and vanity unit with basin.
Living Kitchen Diner
3.53 x 9.00 (11'6" x 29'6")Perfect for entertaining, the kitchen area is fitted with floor and wall mounted units with roll top work surfaces and tiled splashbacks. The kitchen also benefits from a range style cooker with extractor, ceramic sink, integrated dishwasher, recessed spotlighting and laminate wood flooring.
Lounge & Dining
With patio doors leading onto the rear garden, laminate wood flooring, log burner with feature surround and wall lighting.
Lobby
4.12 x 1.08 (13'6" x 3'6" )With uPVC double glazed door to the front elevation and driveway. electric heater, light, power and a door to the utility room.
Utility Room
1.55 x 2.25 (5'1" x 7'4" )With plumbing for washing machine, space for a fridge freezer & tumble dryer. upvc double glazed door leading to the rear garden.
The First Floor Landing
With window to the side, boiler cupboard and provides access to the following.
Bathroom
2.87 x 1.72 (9'4" x 5'7" )Fitted with a three piece suite comprising, low level wc, pedestal basin and bath with shower over.
Bedroom One
3.62 x 3.79 (11'10" x 12'5" )(maximum measurements) With window to the rear, built in wardrobe and door leading to the en-suite.
En-suite
2.86 x 1.72 (9'4" x 5'7")Fitted with a three piece suite comprising, low level wc, pedestal basin and vanity unit with basin.
Bedroom Two
4.14 x 4.45 (13'6" x 14'7" )With window to the front and built in storage.
Bedroom Three
2.37 x 5.10 (7'9" x 16'8" )With two windows to the front.
Bedroom Four
3.62 x 3.03 (11'10" x 9'11")With window to the rear and built in cupboard.
Outside
To the front is large, mature garden with the property being set back from the road in an elevated position. The property also benefits from a driveway providing off road parking which in turn leads to the double garage and steps leading to the main entrance.
To the rear is mature garden with paved patio and steps leading to the main garden which is laid to lawn, with planted borders and fenced boundaries.
There is rear access to Water Lane from the steps/gate behind the shed.
Energy Efficiency and Environmental Impact

Although these particulars are thought to be materially correct their accuracy cannot be guaranteed and they do not form part of any contract.
Property data and search facilities supplied by www.vebra.com






















