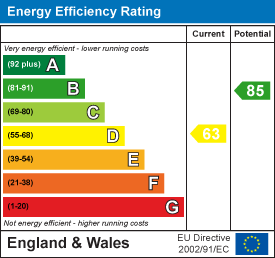
39 Lewes Road, Brighton
East Sussex
BN2 3HQ
Broadfields, Brighton
£350,000
4 Bedroom House - End Terrace
- 4 bedrooms
- End of terrace house
- Modern fitted kitchen
- Open plan lounge/kitchen/dining room
- Private car parking space
- East facing rear garden
- Smart family bathroom
- Viewings are highly recommended
- Total approx floor area: 72.5 sq.m. (779.9 sq.ft.)
- Exclusive to Maslen Estate Agents
A WELL PRESENTED 4 bedroom END OF TERRACE family home situated in this POPULAR residential location. Some of the property highlights include; the MODERN fitted kitchen, smart family bathroom, OPEN PLAN lounge/dining room/kitchen, private car parking space & EAST FACING REAR GARDEN. Viewings are highly recommended. Energy Rating: D63 Exclusive to Maslen Estate Agents.
What the owner says:
"We have really loved living in this house - our first home as a family. It is in a great location for transport links with bus stops a short walk away and the train station just down the road. It is in a quiet spot, with the school and leisure centre in the surrounding area. The rooms are nice and light, and have been ideal for our different family needs. We are so lucky being end of terrace as our garden spans around the back and side of the house. You’ll be sure to get sun at different times of the day! We are really sad to be moving, but we are leaving Brighton so it’s time to find a new home!"
Front door to:
Hallway
Wall mounted thermostat, wood effect flooring, stairs rising to first floor, door to:
Open Plan Kitchen/Lounge/Dining Room
Kitchen Area
Range of wall, base & drawer units with square edged work surfaces over, inset sink unit with mixer tap & drainer, inset 'Lamona' hob with cooker hood above, integrated oven below, integrated fridge/freezer, space & plumbing for washing machine, breakfast bar seating, cupboard housing wall mounted boiler, part tiled walls, wood effect flooring, window to front, understairs storage cupboard.
Lounge/Dining Room
Recessed spotlights, radiator, wood effect flooring, window to rear, French doors to rear.
First Floor Landing
Window to front, stairs rising to first floor, built in storage cupboard, doors to all rooms.
Bathroom
WC with push button flush, wash hand basin with mixer tap & vanity storage below, panelled bath with taps, wall mounted shower unit over, ladder style heated towel rail, part tiled walls, window to rear with frosted glass.
Bedroom
Window to rear, radiator.
Bedroom
Window to front, radiator.
Second Floor Landing
Hatch to loft space, doors to all rooms.
Bedroom
2 x windows to front, radiator.
Bedroom
2 x windows to rear, radiator.
Outside
Front Garden
Laid to lawn with paved pathway to front door.
Rear Garden
Laid to artificial grass with brick borders filled with mature shrubs & plants, enclosed by timber fencing, gate to rear.
Parking Space
Private paved car parking space.
Total approx floor area
72.5 sq.m. (779.9 sq.ft.)
Council tax band B
Parking zone D
On event days only
V1
Energy Efficiency and Environmental Impact

Although these particulars are thought to be materially correct their accuracy cannot be guaranteed and they do not form part of any contract.
Property data and search facilities supplied by www.vebra.com











