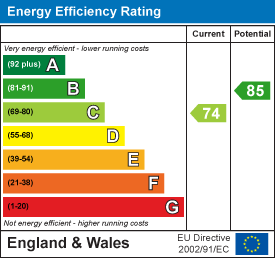Bromley Road, Walthamstow
Offers In Excess Of £775,000
2 Bedroom House
- Victorian Terrace
- Ground Floor Extended
- Two Bedroom
- First Floor Bathroom
- Beautifully Presented
- Close to Lloyd Park
- Original Style Features
You’ll find this immaculately presented two-bedroom Victorian terrace house enviably located in a prestigious, low-traffic, residential street near beloved Lloyd Park. Packed with original style features and already extended over the ground floor for stunning open plan living, It also comes with an upstairs bathroom and its own rear garden.
IF YOU LIVED HERE...
Step into a stunning, bright, open-plan reception/kitchen/diner occupying the whole of the ground floor, giving the property the undeniable ‘wow’ factor as soon as you enter. Sunlight streams through a gorgeous bay window to the front, illuminating the space. An original cast iron fireplace serves as a striking focal point, while bespoke cupboards and shelving extend across alcoves beside the chimney breast for books or display. Painted an elegant French navy its perfectly complimented by crisp white plantation shutters whilst chevron wood flooring flows seamlessly throughout enhancing the home’s sense of continuity.
The coordinating French grey kitchen features plenty of storage and preparation space accessorised with brass handles, integrated appliances, for an aesthetically uncluttered look. The induction hob set in an island also provides space for seating to keep things sociable, whilst three pendant lights create style and ambiance.
Skylights and glazed, bifold doors stretching the width of the property illuminate the space further offering a seamless connection to the garden beyond. East-facing your outdoor space is perfectly positioned for morning sunlight and is partially paved and surrounded by horizontal slatted wooden fencing for architectural interest
Upstairs you’ll find two double bedrooms. The principal comes with warm wood flooring, builtin in wardrobes and another characterful original fireplace, and two large sash windows with plantation shutters frame views of the leafy street below. The second, painted a fresh primrose yellow overlooks the neat garden below.
The family bathroom is generous and stunningly designed, tiled in sumptuous floor-to-ceiling marble. It features a walk-in shower with a crittall-style glazing for indulgent relaxation. Double basins mounted on a wooden, floating cabinet provide a touch of luxury, while a frosted window ensures both privacy and fresh air.
WHAT ELSE?
- Located in one of the most desirable areas, this home runs parallel to Lloyd Park and all its amenities. Whether it’s a game on the tennis or basketball courts, a workout at the outdoor gym, a visit to the Saturday market, or a quiet stroll through the William Morris Gallery there are plenty of options to suit everyone.
- Forest Road, only 0.2 miles away, has the convenience of a range of shops, both local and national, while nearby Hoe Street is home to a vibrant mix of restaurants and bars.
- The area’s transportation services are good, particularly Walthamstow Central Station, which runs an Overground and Victoria Service delivering direct links to Central London, all being a 13-minute walk away.
- The A406 (North Circular) provides road easy access to Central and North London and is only 0.4 miles to the northeast of the property.
Reception
3.31 x 3.85m (10'10" x 12'7")
Kitchen / Diner
4.25 x 8.79m (13'11" x 28'10")
Bathroom
2.41 x 2.74m (7'10" x 8'11")
Bedroom
4.25 x 3.39m (13'11" x 11'1")
Bedroom
2.56 x 3.37m (8'4" x 11'0")
A WORD FROM THE EXPERT...
"For me it’s the sheer variety you find in each pocket of Walthamstow that makes working and socialising here so enjoyable. Whether it’s having a coffee from Perky Blenders, going for a Sunday morning walk in Epping Forest, dropping into one of the local breweries in Blackhorse Road, or catching up with friends in Lloyd Park, the growth and positive changes within E17 have been incredible in recent years."
KIM HEYWOOD
E17 BRANCH MANAGER
Energy Efficiency and Environmental Impact

Although these particulars are thought to be materially correct their accuracy cannot be guaranteed and they do not form part of any contract.
Property data and search facilities supplied by www.vebra.com
.png)

























