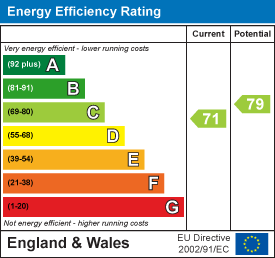
15 Westham Road
Weymouth
Dorset
DT4 8NS
Dorchester Road, Redlands, Weymouth
Offers In Excess Of £550,000
4 Bedroom House - Detached
- Redlands
- Four Bedrooms
- Stunning Kitchen/Family Room
- Bi-fold Doors To Garden
- Westerly Facing Garden
- Driveway
- Utility Room
- Equidistant Weymouth & Dorchester
A beautifully presented, bay-fronted four/five-bedroom detached home with two reception rooms and a stunning open-plan kitchen/diner/family room, located in the highly sought-after Redlands area—perfect for modern family living.
Modernised and extended this impressive home offers generous living space, a westerly-facing landscaped garden, and a large driveway providing ample off-road parking.
The property opens with an entrance vestibule leading to a welcoming hallway with understairs storage and access to all ground floor rooms. At the front, the bright and cosy lounge features a bay window and elegant fireplace adding to the style of this fabulous home. The second reception room, offers excellent versatility as a single bedroom, home office or study and includes its own en-suite cloakroom.
Spanning the full width of the property at the rear is the show-stopping open-plan kitchen/diner/family room. Designed for modern living, it features bi-fold doors to the garden, a central island with feature lighting, sleek contemporary units, integrated appliances, and ample workspace. The space is completed by a generous dining and seating area, underfloor heating, and tiled flooring throughout. A utility room and separate cloakroom add practicality to the ground floor.
Upstairs, a light-filled landing leads to four well-proportioned bedrooms and a stylish family bathroom. The principal bedroom is a spacious double with bay window, while the second bedroom also offers generous space and fitted wardrobes with views over the garden. Bedrooms three and four are well-sized singles. The bathroom is finished with modern tiling and comprises a roll-top style bath, walk-in shower, WC, and pedestal wash basin.
To the rear, the private westerly-facing garden has been recently landscaped for easy maintenance. Offering a lovely outdoor retreat with excellent sunlight throughout the afternoon and evening ideal for alfresco dining and entertaining.
Living Room
3.96m 2.13m + bay x 3.61m (12'11" 6'11" + bay x 11
Kitchen
4.09m x 3.66m (13'5" x 12'0")
Dining / Family Room
6.05m x 4.11m (19'10" x 13'5")
Utility Room
2.58 x 1.87 (8'5" x 6'1")
Study
Bedroom One
4.14m + bay x 3.45m (13'6" + bay x 11'3")
Bedroom Two
4.11m x 2.67m + recess (13'5" x 8'9" + recess)
Bedroom Three
2.69m x 2.51m (8'9" x 8'2")
Bedroom Four
2.90m + bay x 2.11m (9'6" + bay x 6'11")
Energy Efficiency and Environmental Impact

Although these particulars are thought to be materially correct their accuracy cannot be guaranteed and they do not form part of any contract.
Property data and search facilities supplied by www.vebra.com
























