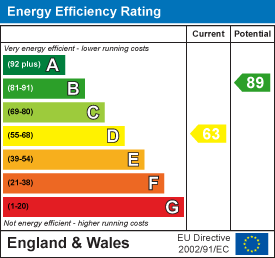
74 High Street
Henley-in-Arden
Warwickshire
B95 5BX
High Street, Henley-In-Arden
Offers In The Region Of £335,000
2 Bedroom House
- A Beautifully Presented Two-Bedroom Cottage
- Situated on Henley-in-Arden's Prestigious High Street
- Delightful Private Rear Garden with Summerhouse
- Living Room with Solid Wood Flooring and Feature Bay Window with Window Seat
- Stylish Shaker-Style Kitchen with Integrated Appliances & Doors to the Rear Garden
- Two Bedrooms
- Modern Bathroom
- Parking to the Front Via The 'Lords Waste', or Permit at only £25pa
- No Chain
A beautifully presented two-bedroomed cottage situated in the highly sought-after location of Henley-in-Arden.
This charming home features a welcoming living room with solid wood flooring, exposed timber beams, and a bay window with cozy window seat to the front. The stylish shaker-style kitchen features integrated appliances and opens directly to the private rear garden. Upstairs, you'll find two comfortable bedrooms and a modern bathroom. With no onward chain, off-road parking available at the front, via the 'Lords Waste' and additional permit parking for just £25 per year, this delightful cottage perfectly blends character and convenience in a picturesque location.
The popular and picturesque village of Henley-in-Arden provides both primary and secondary schools, a range of shopping and recreational facilities, a number of pubs and restaurants, and a dentist and doctors surgery. The property is also conveniently located for major road and rail networks, with the M42 (J3A) and M40 (J16) motorways located just 7 miles and 5 miles respectively, and the railway station offering regular trains to Birmingham city centre and Stratford-upon-Avon.
Approached from the High Street a timber front door under a tiled canopy porch opens into:-
Living Room
5.02m x 3..30m (16'5" x 9'10".98'5")With solid wood flooring, feature secondary glazed bay window to the front, built in window seat with storage underneath, two radiators, staircase rising to the first floor landing, feature exposed timber beams and door to:-
Kitchen
2.47m x 3.38m (8'1" x 11'1")'Shaker Style' kitchen with a range of wall and base units with wooden work top surfaces and matching up-stands over, inset stainless single sink unit with chrome mixer tap over, built in "Neff" electric fan oven with "Neff" 4 ring induction hob over, feature matching glass splash back to hob and extractor hood. Integrated "Indesit" washing machine, radiator, two glazed windows to the rear and glazed timber door to the garden, pantry cupboard with shelving and storage.
First Floor
Feature exposed timbers and doors off to all rooms.
Bedroom One
3.41m x 2.70m (11'2" x 8'10")With secondary glazed window to the front, radiator, hatch giving access to the loft, feature vaulted ceiling with exposed timber beams and fitted 4-door, 3-drawer wardrobe with hanging rails.
Bedroom Two
3.38m x 2.60m (11'1" x 8'6")Glazed window to the rear with views over the garden, radiator and airing cupboard housing the "Valliant" combination boiler.
Bathroom
2.39m x 1.30m (7'10" x 4'3")3-Piece suite comprising; Panelled bath with chrome mixer tap and 'Triton T80 Gsi' electric shower over with glazed folding shower screen, low level W.C, and floating vanity unit with inset wash hand basin with chrome mixer tap over. Fully tiled to all walls, chrome ladder style heated towel rail and extractor fan.
Rear Garden
A delightful rear garden, mainly laid to lawn with paved patio area, external lighting, mature flower boarders housing a range of plants, flowers, shrubs and bushes. Beneath an arched pergola leads to the bottom of the garden which is laid to gravel and houses a summer house with power and lighting. There is a right of way to the bottom of the garden leading to the front of the property.
Parking
'The Lords Waste' area to the front of the property can be used for off road parking. Further on road parking is available on the High Street and all residential houses which front Henley High Street can buy 3 permits from the Local Authority at a cost of £25 per permit, per annum, which means they can park all day and all night without charge or penalty - www.warwickdc.gov.uk (search parking permits).
Additional Information
Grade II Listed
Services:
Mains drainage, electricity, gas and water are connected to the property.
Broadband:
Ultrafast broadband speed is available in the area, with predicted highest available download speed 1800 Mbps and highest available upload speed 220 Mbps. For more information visit: https://checker.ofcom.org.uk/. Fibre is already connected to the house.
Mobile signal coverage (both voice and data) is available from the four major providers (O2, EE, Three, and Vodafone), with outdoor availability being rated 'Likely' and the indoor availability being rated 'Likely for 'Vodafone, 'Limited' for EE, 'None' for Three and 'Likely' and 'Limited' for O2. For more information, please visit: https://checker.ofcom.org.uk/.
Tenure:
The property is Freehold and vacant possession will be given upon completion of the sale.
Council Tax:
Stratford-on-Avon District Council - Band E
Flood Risk:
This location is in 'Flood Zone 3'. Whilst the flood risk indicator suggests Level 3, the vendor advised the property has never flooded during the 10 years of ownership and the buildings insurance is provided on standard terms.
For more information, please visit: https://www.gov.uk/check-long-term-flood-risk
Fixtures & Fittings:
All those items mentioned in these particulars will be included in the sale, others, if any, are specifically excluded.
Viewing:
Strictly by prior appointment with Earles (01564 794 343/01789 330 915).
Earles is a Trading Style of 'John Earle & Son LLP' Registered in England. Company No: OC326726 for professional work and 'Earles Residential Ltd' Company No: 13260015 Agency & Lettings. Registered Office: Carleton House, 266 - 268 Stratford Road, Shirley, West Midlands, B90 3AD.
Energy Efficiency and Environmental Impact

Although these particulars are thought to be materially correct their accuracy cannot be guaranteed and they do not form part of any contract.
Property data and search facilities supplied by www.vebra.com












