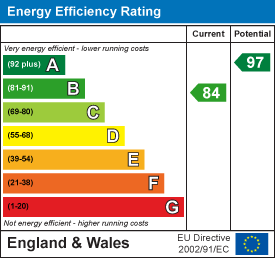
7 Blackburn Road
Accrington
Lancashire
BB5 1HF
Woodview Drive, Accrington
£195,000
3 Bedroom House - Semi-Detached
- Immaculate Semi Detached Property
- Three Bedrooms
- Three Piece Bathroom Suite
- Modern Fitted Dining Kitchen
- Move-in Ready
- Spacious Rear Garden
- Off Road Parking and EV Charging Point
- Tenure Freehold
- Council Tax Band B
- EPC Rating B
STUNNING THREE BEDROOM SEMI DETATCHED FAMILY HOME
Situated on the charming Woodview Drive in Accrington, this delightful semi-detached house offers a perfect blend of comfort and modern living. With three well-proportioned bedrooms, this property is ideal for families or those seeking extra space.
As you approach the home, you will be greeted by beautifully landscaped gardens at both the front and rear, providing a serene outdoor space for relaxation or entertaining. The modern dining kitchen is a standout feature, designed to cater to both culinary enthusiasts and casual diners alike, making it the heart of the home.
The spacious lounge offers a welcoming atmosphere, perfect for unwinding after a long day or hosting friends and family. The layout of the house ensures a natural flow between the living spaces, enhancing the overall sense of openness and light.
Situated in a great location, this property is conveniently close to local amenities and schools, making it an excellent choice for families or anyone looking to enjoy the vibrant community of Accrington. With its appealing features and prime location, this home is not to be missed.
Ground Floor
Entrance Hall
2.06m x 1.57m (6'9 x 5'2 )Composite front door, smoke detector, central heating radiator, door to kitchen/dining area and stairs to first floor.
Kitchen/Dining Area
5.77m x 3.10m (18'11 x 10'2 )Two UPVC double glazed windows, central heating radiator, range of panelled wall and base units with laminate work surfaces and upstands, stainless steel sink and drainer with mixer tap, integrated oven with four ring gas hob and extractor hood, stainless steel splashback, integrated fridge freezer, integrated dishwasher, integrated washing machine/dryer, extractor fan, tiled effect lino flooring, doors leading to WC and reception room.
WC
1.68m x 0.91m (5'6 x 3'0)Central heating radiator, wall mounted wash basin with traditional taps, dual flush WC, extractor fan and tiled effect lino flooring.
Reception Room
4.11m x 3.30m (13'6 x 10'10)UPVC double glazed window, central heating radiator, partial acoustic wood panelled elevation, television point and UPVC double glazed French doors to rear.
First Floor
Landing
2.87m x 1.88m (9'5 x 6'2 )Smoke detector, loft access, doors leading to three bedrooms and family bathroom.
Bedroom One
3.99m x 2.51m (13'1 x 8'3)Two UPVC double glazed windows and central heating radiator.
Bedroom Two
3.78m x 2.13m (12'5 x 7'0)UPVC double glazed window and central heating radiator.
Bedroom Three
2.72m x 1.88m (8'11 x 6'2 )UPVC double glazed window and central heating radiator.
Bathroom
2.13m x 1.80m (7'0 x 5'11)UPVC double glazed frosted window, central heating radiator, vanity top wash basin with mixer tap, dual flush WC, panel bath with mixer tap and overhead direct feed shower, partially tiled elevations, extractor fan and tiled effect lino flooring.
External
Rear
Enclosed garden with laid to lawn, wooden decking and stone chippings.
Front
Laid to lawn garden, bedding areas, paving, stone chip driveway and EV charging point.
Energy Efficiency and Environmental Impact

Although these particulars are thought to be materially correct their accuracy cannot be guaranteed and they do not form part of any contract.
Property data and search facilities supplied by www.vebra.com



















