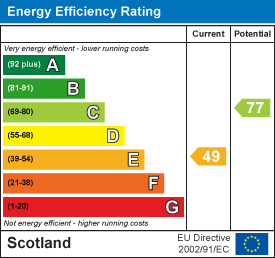29 Bennochy Road, Kirkcaldy
Offers Over £280,000 Sold (STC)
4 Bedroom House - Detached
- Substantial, traditional detached villa within a corner plot of a desirable area of town
- Entrance vestibule through to grand hallway
- 3 Public rooms
- 4 bedrooms (one en suite)
- Kitchen
- Large utility room with W.C.
- Shower room
- Delightful garden grounds surround the property
- Requiring modernisation throughout
- Driveway leading to detached double garages
CLOSING DATE WEDNESDAY 7TH MAY AT 12 NOON
Substantial traditional villa which is situated within a corner plot.
The property is in need of modernisation throughout but offers the ideal opportunity to create a welcoming family home.
The property is entered via double timber doors to the front into the entrance vestibule where a further glazed door with side screens opens into the grand entrance hallway which leads to all accommodation.
The kitchen is fitted with cream base and wall units, co ordinating worksurfaces and stainless-steel ink and drainer. Aga stove. Pully system. Windows to the side and rear. Large walk-in pantry. Door to the utility which offers space for appliances and window over looks and a door leads to the rear garden.
The sitting room offers an open fire. Press and doors leading into the rear garden.
Bedroom offering a gas fire, storage facilities and bay window to the front.
The lounge offers an open fire with surround and window with corner seating overlooking the garden to the rear.
The shower room offers a double shower cubicle with electric shower, W.C. & wash hand basin.
The dining room offers a window to the front, gas fire and press.
A door from the dining room leads into the bedroom with windows to the front and rear. Cupboard. A door leads into the en suite bathroom which is fitted with a bath, mixer shower, W.C. & wash hand basin with opaque window to the front.
A staircase from the hallway leads to the upper level. The upper landing offers a walk in storage cupboard, further cupboard and access to the attic.
Bedroom within built in storage facilities, window to the front and Velux window to the rear.
Bedroom with window to the rear offering open views over the garden to the rear and views beyond over the Firth of Forth.
The delightful garden grounds surround the property to the front, side and rear.
A driveway accessed via timber gates from Bennochy Avenue leads to the double garage.
Kitchen
6.33 x 2.49 (20'9" x 8'2" )
Utility
4.38 x 2.47 (14'4" x 8'1" )
Sitting room
4.53 x 4.31 (14'10" x 14'1" )
Living room
6.95 x 6.43 (22'9" x 21'1" )
Bedroom
6.92 x 5.42 (22'8" x 17'9" )
Dining room
4.58 x 4.23 (15'0" x 13'10" )
Bedroom
4.58 x 4.33 (15'0" x 14'2" )
Bedroom
5.55 x 3.29 (18'2" x 10'9" )
Bedroom
5.00 x 4.00 (16'4" x 13'1" )
Energy Efficiency and Environmental Impact


Although these particulars are thought to be materially correct their accuracy cannot be guaranteed and they do not form part of any contract.
Property data and search facilities supplied by www.vebra.com


































