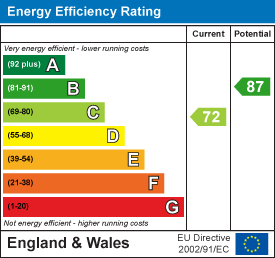
14 Claughton Street
St. Helens
Merseyside
WA10 1RS
Brynn Street, St. Helens
£95,000 Sold (STC)
2 Bedroom House - Terraced
- Mid Terraced House
- Two Bedrooms
- Two Reception Rooms
- Gas Central Heating
- UPVc Double Glazed
- Utility Room
- First Floor Bathroom
- Rear Yard
- Viewing Highly Recommended
- EPC: C
We are pleased to announce for sale this two bedroom mid terraced property which would make an ideal purchase for a first time buyer or investment. The property benefits from gas central heating and being UPVc double glazed and briefly comprises of: entrance hallway, lounge, dining room, kitchen and utility room to the ground floor. To the first floor there are two double bedrooms and a family bathroom. Externally the property has a rear yard. Viewing is highly recommended to appreciate the size and potential of this property and can be arranged through our office or by calling 01744 24341.
Entrance Hallway
UPVc door to front aspect, laminate flooring, radiator, and stairs to first floor.
Lounge
4.00 x 3.19 (13'1" x 10'5")UPVc double glazed window to front aspect, feature fire place with gas fire, radiator, and laminate flooring.
Dining Room
4.00 x 3.37 (13'1" x 11'0")UPVc double glazed window to rear aspect, under stairs storage cupboard, feature fire place, laminate flooring, and radiator.
Kitchen
2.80 x 2.25 (9'2" x 7'4")UPVc door and double glazed window to side aspect, range of wall and base units, stainless steel sink, laminate flooring, and part tiled walls.
Utility Room
2.27 x 1.79 (7'5" x 5'10")UPVc double glazed window to rear aspect, plumbed for washing machine, radiator, and wall and base units.
First Floor Landing
Loft access.
Bedroom One
4.04 x 3.93 (13'3" x 12'10")UPVc double glazed window to front aspect, fitted wardrobes, and radiator.
Bedroom Two
3.94 x 2.60 (12'11" x 8'6")UPVc double glazed window to rear aspect, and radiator.
Family Bathroom
UPVc double glazed window to rear aspect, panelled bath, stand in shower cubicle, low level wc, pedestal hand wash basin, radiator, and part tiled walls.
External
Yard area to the rear with brick wall boundaries and gate access to alleyway.
Energy Efficiency and Environmental Impact

Although these particulars are thought to be materially correct their accuracy cannot be guaranteed and they do not form part of any contract.
Property data and search facilities supplied by www.vebra.com









