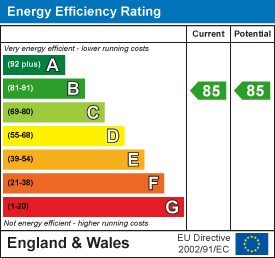
11, Station Road
Sheringham
Norfolk
NR26 8RE
Barclay Court Gardens, Cromer
Price Guide £385,000
2 Bedroom Flat
- Luxury apartment
- First floor
- Over 55's complex
- Lift & stair access
- Parking & visitors parking
- Beautifully presented
- Two double bedrooms
- Two bathrooms
- Openplan living
- No onward chain
Oakwood House is one of the most sought after locations in Cromer. This luxury first floor apartment, with lift access, offers a lovely place to live in comfort and style for the over 55's. Oakwood is just a short walk to the town centre, beach and seafront, and benefits from the tranquil setting with woodland to the rear of the complex, secure underground parking and well maintained gated grounds.
Superbly presented with open plan kitchen, lounge and dining area, two double bedrooms, ensuite and shower room. This is definitely one not to be missed.
COMMUNAL ENTRANCE
Access for visitors, provided by a security entry phone system. Lift to all floors and solid wood door into the private apartment.
HALLWAY
Doors to all rooms, laminate wood flooring, ceiling light, underfloor heating, doors to two large storage cupboards. Access to a large loft space with power and light
OPENPLAN KITCHEN, LOUNGE, DINER
Beautiful lounge area to relax and enjoy looking out over the complex. Large sliding patio door, opening onto the balcony and UPVC laminate wood flooring, TV point, LED spot lighting. Open plan leading into:
KITCHEN
Stunning kitchen with a range of white soft close base and wall units, with integral appliances to include fridge/freezer, washing machine, built in eye level oven with inset electric hob and extractor hood over. Work top with inset drainer and sink, mixer tap over. UPVC triple glazed window, small breakfast bar with seating for two chairs. LED spot lighting.
BEDROOM ONE
A large light room with a range of built in mirrored wardrobes, large UPVC triple glazed window to the rear, two ceiling light points,TV point, carpet, door to:
ENSUITE SHOWER ROOM
UPVC triple glazed sealed unit window to the rear, large walk in shower with waterfall shower head over, wall mounted wash hand basin with mixer tap and two drawers beneath. Wall mounted mirrored cabinet, tiled walls and flooring, heated towel rail and low level WC.
BEDROOM TWO
UPVC triple glazed sealed unit window to the rear, carpet, built in wardrobe, ceiling light.
SHOWER ROOM
Integral shower room with corner shower cubicle, low level WC, vanity wash hand basin with two storage cupboards beneath. LED spot lighting, extensively tiled walls and floor, wall mounted heated towel rail.
OUTSIDE
The flat is on the first floor with communal stairs and lift to personal flat door. Communal gardens to the rear and visitors parking. There is an allocated underground parking space with power, light and personal large storage cupboard.
AGENTS NOTE
This property is Leasehold with a lease created on 1st January 2020 with 125 years.
Current service charge is not applicable but the proposed service charge for 2025 is approximately £1800 TBC.
Has a council tax band C.
Energy Efficiency and Environmental Impact

Although these particulars are thought to be materially correct their accuracy cannot be guaranteed and they do not form part of any contract.
Property data and search facilities supplied by www.vebra.com













