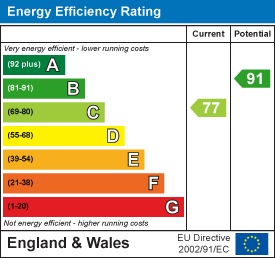Miller Street, Summerseat
Offers Over £270,000
3 Bedroom House - Mid Terrace
- Three Spacious Bedrooms
- Tenure Freehold
- EPC Rating C
- Council Tax Band D
- Low Maintenance Exteriors
- Off Road Parking
- Desirable Bury Location
- Ideal For Families Or Couples
- Easy Access To Major Commuter Routes
- Viewing Recommended
A SPACIOUS THREE BEDROOM HOME IN AN ATTRACTIVE LOCATION
Welcome to this charming three-bedroom home located on the sought-after Miller Street in Bury. This attractive property is perfectly suited for a small family or a professional couple seeking a comfortable and convenient living space.
As you approach the house, you will appreciate the low maintenance exteriors, which allow for more leisure time and less upkeep. The property also boasts the added benefit of off-road parking, ensuring that you have a secure and convenient place for your vehicle.
Upon entering, you are greeted by a spacious living room that flows seamlessly into a dining room, creating an inviting atmosphere for both relaxation and entertaining. The breakfast kitchen is well-appointed, providing a delightful space for culinary creations and casual dining.
Venturing upstairs, you will find three generously sized bedrooms, each offering ample space for rest and personalisation. The modern bathroom suite is designed with comfort in mind, providing a tranquil retreat for your daily routines.
This home is not only attractive but also situated in a desirable location, making it an ideal choice for those looking to enjoy the vibrant community of Bury. With its combination of space, convenience, and modern amenities, this property is a wonderful opportunity for anyone looking to settle in a welcoming neighbourhood. Don’t miss the chance to make this lovely house your new home.
For the latest upcoming properties, make sure you are following our Instagram @keenans.ea and Facebook @keenansestateagents
Ground Floor
Entrance
Composite Double glazed frosted door to hall.
Hall
3.30m x 1.19m (10'10 x 3'11)Central heating radiator, wood effect flooring, stairs to first floor and door to reception room one.
Reception Room One
5.38m x 3.53m (17'8 x 11'7)Two UPVC double glazed windows, central heating radiator, coving, two feature wall lights, living flame gas fire, television point, wood effect flooring and double doors to reception room two.
Reception Room Two
4.52m x 2.92m (14'10 x 9'7)Central heating radiator, wood effect flooring, coving, door to under stairs storage and archway to kitchen.
Kitchen
4.52m x 3.05m (14'10 x 10')Central heating radiator, wood effect wall and base units, laminate work top, oven and grill in a high rise unit, five ring gas hob, tiled splash back, extractor hood, stainless steel sink and drainer with mixer tap, integrated dishwasher, washing machine and dryer, fridge and freezer, enclosed combi Worcester boiler, and tiled floor.
First Floor
Landing
Loft access, smoke alarm, doors to three bedrooms, bathroom and above stairs storage.
Bedroom One
5.11m x 4.52m (16'9 x 14'10)UPVC double glazed window, central heating radiator, coving and door to en suite.
En Suite
1.73m x 1.45m (5'8 x 4'9)Central heating towel rail, dual flush WC, vanity top wash basin with mixer tap, corner electric feed shower, extractor fan, tiled elevation and tiled floor.
Bedroom Two
3.73m x 2.21m (12'3 x 7'3)UPVC double glazed window and central heating radiator.
Bedroom Three
2.67m x 2.21m (8'9 x 7'3)UPVC double glazed window and central heating radiator.
Bathroom
2.44m x 1.93m (8' x 6'4)Central heating towel rail, dual flush WC, vanity top wash basin with mixer tap, double tiled panel bath with mixer tap, spotlights, extractor fan, tiled elevation and tiled floor.
External
Front
Block paved driveway for off road parking for one vehicle.
Energy Efficiency and Environmental Impact

Although these particulars are thought to be materially correct their accuracy cannot be guaranteed and they do not form part of any contract.
Property data and search facilities supplied by www.vebra.com






















