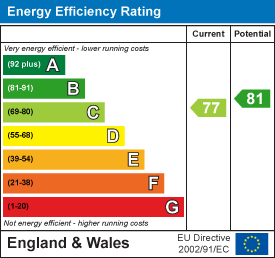.png)
201 Station Road
Bamber Bridge
Preston
PR5 6LB
South Grove, Barton, Preston
Offers Over £575,000
4 Bedroom House - Detached
- Four Bedroom
- Extended Detached Family Home
- Sought After Location
- Close To Amenities
- Excellent Travel Links
- Must Be Viewed
- EPC Rating C
- Approx 2756 SQ FT
- Self contained annex
Ben Rose Estate Agents are pleased to present to the market this spacious and beautifully presented four-bedroom family home including self contained annex, quietly tucked away in a peaceful cul-de-sac within the highly desirable area of Barton. Offering a generous and versatile layout throughout, this property is perfect for a growing family or anyone looking to upsize to a more expansive living space. The home enjoys a prime location with easy access to the natural beauty of the Lake District and Lytham St Annes, and sits within the catchment area for the well-regarded Broughton High School and Kirkham Grammar School. Commuters will also appreciate the excellent transport links provided by the nearby M6 and M55 motorways. Early viewing is strongly recommended to avoid missing out on this fantastic opportunity.
Upon entering, you’re welcomed into a spacious and inviting entrance hall, where access to the majority of rooms can be found. To the left lies the generous lounge, filled with natural light from two front-facing windows and complimented by a gas fireplace that adds a cosy touch to the space. From here, you’re drawn into the heart of the home: a stunning open-plan kitchen, dining, and family room. The kitchen is equipped with ample wall and base units and features modern integrated appliances including a boiling hot water tap, dishwasher, fridge, oven, and hob. This stylish kitchen seamlessly flows into the dining area, which easily accommodates a large family dining table and benefits from a skylight and bi-folding doors that open directly into the garden, creating a perfect space for entertaining.
Adjoining the dining area is the comfortable family room, complete with a multi-fuel fire and generous room for a large sofa set and other furnishings, making it ideal for relaxing evenings in. Just off the family room, a well-proportioned office provides an excellent space for working from home and also offers external access to the side of the property. Returning through the kitchen, you’ll find a downstairs toilet and a separate utility room with additional worktops, space for a washer and dryer, and internal access to the integrated garage.
The ground floor also boasts two more sitting rooms that run the length of the house, separated by bi-folding doors that offer flexibility in how the space is used. The second sitting room provides patio door access to the rear garden, while the front-facing sitting room features a gas fire and connects to a superb self-contained annex. This annex includes a double bedroom, hallway, shower room, and a fully fitted kitchen with its own separate access from the front of the home—ideal for multigenerational living or guests seeking privacy.
Upstairs, there are three spacious double bedrooms. The third bedroom enjoys dual aspect windows and fitted wardrobes, while the second and master bedrooms are particularly generous in size. The master suite features a walk-in wardrobe, a stylish three-piece ensuite shower room, dual aspect windows, and a skylight that brings in an abundance of natural light. The family bathroom completes the upper floor with a modern walk-in shower.
Externally, the property offers a substantial and private rear garden that is not overlooked. The outdoor space has been thoughtfully designed for low maintenance, with a combination of flagging and artificial grass, making it ideal for families and those who enjoy entertaining. A beautifully finished summer house with electricity and bi-folding doors provides additional versatile space that could serve as a studio, gym, or garden retreat. The front of the home is screened by a mature hedge, ensuring privacy, and a spacious driveway provides off-road parking for up to four vehicles leading to the integrated garage. Access along the side of the property adds further practicality.
This is a truly versatile, generously proportioned family home with thoughtful touches throughout, all set in a quiet and sought-after location—offering both comfort and convenience in equal measure.
Energy Efficiency and Environmental Impact

Although these particulars are thought to be materially correct their accuracy cannot be guaranteed and they do not form part of any contract.
Property data and search facilities supplied by www.vebra.com












































