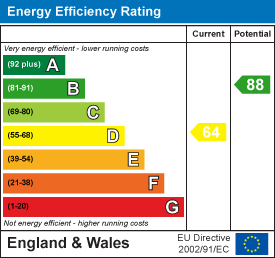
75 Bank Street
Rawtenstall
Rossendale
Lancashire
BB4 7QN
Booth Crescent, Rossendale
Offers Over £165,000
2 Bedroom House - Semi-Detached
- Semi Detached Property
- Two Bedrooms
- Modern Fitted Kitchen.
- One Reception Room
- Three Piece Bathroom
- Enclosed Rear Garden
- On Street Parking
- Tenure: Freehold
- Council Tax Band: A
- EPC Rating: D
SPACIOUS TWO BEDROOM SEMI DETATCHED PROPERTY
Welcome to Booth Crescent! This enviable two-bedroom semi detached house offers a perfect blend of modern living and comfort. Upon entering, you are welcomed into a spacious lounge that provides an inviting atmosphere, ideal for relaxation or entertaining guests. The large modern kitchen is a standout feature, equipped with contemporary fittings that make cooking a pleasure.
The property boasts a generous garden, both front and back, laid to lawn, providing ample space for outdoor activities, gardening, or simply enjoying the fresh air. Additionally, the conservatory adds a touch of elegance and serves as a versatile space, perfect for enjoying the garden views throughout the seasons.
This home is well-suited for families, couples, or anyone seeking a peaceful retreat in a friendly neighbourhood. With its modern amenities and spacious layout, it presents an excellent opportunity for those looking to settle in a lovely part of Rossendale. Don't miss the chance to make this charming house your new home.
Ground Floor
Hall
1.17m x 1.17m (3'10 x 3'10)UPVC double glazed frosted entrance door, central heating radiator, smoke alarm and door to reception room.
Reception Room
3.81m x3.58m (12'6 x11'9)UPVC double glazed window, central heating radiator, electric fire,, granite effect hearth and surround, under stairs storage and door to kitchen.
Kitchen
4.80m x 2.62m (15'9 x 8'7)Two UPVC double glazed windows, central heating radiator, coving. wall and base units, granite effect worktops, tiled splashback, one and half bowl composite sink with draining board and mixer tap, space for freestanding cooker, extractor hood, plumbing for washing machine, space for fridge freezer, tiled floor and door to conservatory.
Conservatory
4.50m x 3.56m (14'9 x 11'8)UPVC double glazed windows, central heating radiator and UPVC double glazed French doors to rear.
First Floor
Landing
2.34m x 0.81m (7'8 x 2'8)UPVC double glazed window, loft access and doors to two bedrooms and bathroom.
Bedroom One
3.78m x 3.35m (12'5 x 11')UPVC double glazed window, central heating radiator and fitted storage.
Bedroom Two
2.90m x 2.74m (9'6 x 9')UPVC double glazed window and central heating radiator.
Bathroom
1.93m x 1.78m (6'4 x 5'10)UPVC double glazed frosted window, central heated towel rail, spotlights, dual flush WC, vanity top wash basin with mixer tap, P shaped panel bath with mixer tap and direct feed rainfall shower over, extractor fan, part tiled elevation and tiled floor.
External
Front
Laid to lawn garden and paving.
Rear
Enclosed laid to lawn garden.
Energy Efficiency and Environmental Impact

Although these particulars are thought to be materially correct their accuracy cannot be guaranteed and they do not form part of any contract.
Property data and search facilities supplied by www.vebra.com


















