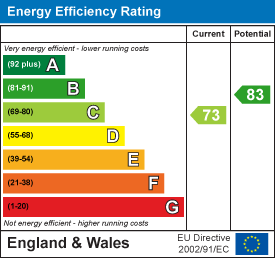.png)
12 Cleveland Street
Chorley
Lancashire
PR7 1BH
Poplar Drive, Coppull, Chorley
Offers Over £324,995
5 Bedroom House - Detached
- Five Bedrooms
- Detached
- Secluded Location
- Multi-Generational Living
- Excellent Local Amenities
- Must Be Viewed
- EPC Rating C
- Approx 1338 SQ.FT
Ben Rose Estate Agents are pleased to present to market this spacious five-bedroom detached home, tucked away in a peaceful cul-de-sac in the sought-after village of Coppull, Lancashire. Ideal for growing families, this generously sized property offers versatile living spaces and modern comforts throughout. Nestled within a quiet, residential area, the home benefits from a tranquil setting while remaining within easy reach of excellent transport links and local amenities. Coppull itself offers a range of shops, eateries, and schools, with Chorley town centre only a short drive away for more extensive shopping and leisure facilities. For commuters, the M6 and M61 motorways are nearby, as well as Chorley and Euxton Balshaw Lane train stations offering direct routes to Manchester, Preston and beyond. Scenic countryside walks, Yarrow Valley Country Park, and local sports clubs also enhance the area’s family-friendly appeal.
As you step inside the home, you're welcomed into a bright and inviting reception hall that provides access to most of the ground floor rooms and features a staircase leading to the first floor. To the front of the property lies a spacious lounge, complete with a charming bay-fronted window that bathes the room in natural light, and a feature fireplace that serves as a lovely focal point. Moving through to the rear, you'll find a dedicated dining room ideal for hosting family meals, which seamlessly flows into the conservatory. Overlooking the rear garden, the conservatory provides a calming space for relaxing and enjoying the outdoors from the comfort of your home. The kitchen offers ample worktop space and cabinetry, while the adjoining utility room adds practicality with its separate laundry area. A standout feature of the ground floor is the fifth bedroom, ideally suited for multi-generational living. It boasts its own walk-in wardrobe and en-suite bathroom, offering independence and privacy for guests or extended family members.
Ascending to the first floor, you’ll find four further bedrooms, each offering generous proportions and flexibility to suit a variety of lifestyle needs. The master bedroom is a serene retreat, benefiting from fitted wardrobes and a private en-suite for added convenience. Bedroom two also features built-in storage, while bedroom four offers excellent potential as a home office or study for those working remotely. A three-piece family bathroom completes the upper floor, featuring a walk-in bath designed with comfort and accessibility in mind.
Externally, the home is positioned down a short, private access road that adds to the sense of exclusivity and seclusion. The driveway provides ample off-road parking for up to three vehicles and is complemented by a neatly maintained front lawn. To the rear, a beautifully enclosed garden awaits, offering a peaceful sanctuary with a lush lawn, mature hedging, and a charming seating area — perfect for summer gatherings or relaxing evenings outdoors.
This delightful home combines practical family living with a tranquil setting, making it an ideal choice for those seeking space, privacy, and accessibility in a well-connected Lancashire village.
Energy Efficiency and Environmental Impact

Although these particulars are thought to be materially correct their accuracy cannot be guaranteed and they do not form part of any contract.
Property data and search facilities supplied by www.vebra.com



























