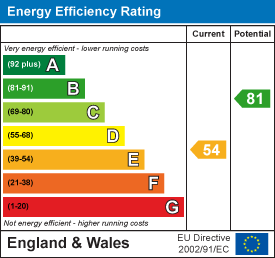
12 Castle Street
Llangollen
LL20 8NU
Willow Street, Llangollen
Price £265,000
2 Bedroom Cottage - Terraced
- A CHARMING TWO BEDROOM COTTAGE
- CENTRAL LOCATION TO ALL AMENITIES
- OPEN PLAN KITCHEN/LOUNGE/DINER
- OFFICE/GARDEN ROOM OPENING TO BALCONY
- TWO BEDROOMS & SHOWER ROOM
- CELLAR: LARGE SUNNY ASPECT REAR GARDEN
- NO CHAIN: ENERGY RATING E (54)
A charming two bedroom cottage dating back to the Georgian Era with an exceptionally large garden situated in a slightly elevated position overlooking Llangollen Town and within a minutes walking distance to all amenities. The cottage retains a wealth of character with the benefits of modern day living having UPVC double glazed windows and gas central heating. The accommodation briefly comprises open plan kitchen/lounge/diner, office/garden room with patio doors to the balcony, large cellar, two double bedrooms and shower room. Externally the rear sunny aspect garden is a real delight with its decked balcony offering far reaching views over the town, steps lead down to the spacious tiered garden and greenhouse.
Location
Within walking distance of the wealth of shopping facilities, restaurants and riverside walks that the tourist town of Llangollen has to offer. The beautiful scenery of the Dee Valley with its mountainous backdrop attracts many visitors and yet the town enjoys excellent road links to the A486 ans A5 allowing for daily commuting to the commercial and industrial centres of North Wales, North West and Shropshire. Both primary and secondary schools are within easy reach and a public transport service operates to and from surrounding towns.
Accommodation
Stable entrance door opens into:-
Vestibule
Stable style entrance door opens into cloaks area and double doors having glazed panels opens into:-
Open Plan Kitchen/Lounge/Dining Room
Slate flooring throughout
Kitchen Area
Oak Fitted units complimented by work surface areas incorporating sink unit with mixer tap, tiled splashback and window above offering lovely views. Range cooker with extractor above,
Lounge/Dining Area
Beam to ceiling, wood burner on slate hearth with Oak mantle over, TV point, cast iron radiator, window to front, stairs off to the first floor.
Office/Garden Room
Steps from the kitchen rise to this versatile room with UPVC double glazed patio doors opening onto the balcony.
Cellar
Door from the kitchen leads down to the large cellar room, with plumbing for washing machine, lighting, window to rear.
On The First Floor
A solid Oak staircase rises from the ground floor to the first floor landing with doors off to all rooms.
Bedroom One
UPVC double glazed window to front, beam to ceiling, radiator and built in wardrobe.
Bedroom Two
Beam to ceiling, UPVC double glazed window to rear, radiator.
Shower Room
Walk in shower enclosure with drying area, tiled floor, part tiled walls, wash hand basin with vanity unit below, w.c, window to front.
Outside
The sunny aspect rear garden is a particular feature of the cottage, decked balcony offering views over the Town and the Welsh hills beyond, large tiered garden with greenhouse.
Energy Efficiency and Environmental Impact


Although these particulars are thought to be materially correct their accuracy cannot be guaranteed and they do not form part of any contract.
Property data and search facilities supplied by www.vebra.com












