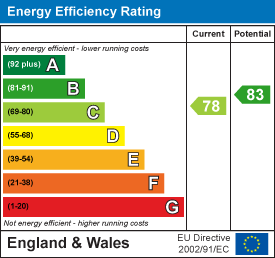
Phoenix House
4 Huddersfield Road
Stalybridge
SK15 2QA
Linden Road, Denton
Offers over £237,950 Sold (STC)
3 Bedroom House - End Terrace
This attractive three-bedroom property is situated in a highly sought-after area of Denton, offering convenient access to a wide range of local amenities, shops, reputable schools, public transport links, and motorway networks—making it ideal for families, professionals, and commuters alike. In addition to its practical location, the property is also within walking distance of peaceful woodland trails, perfect for leisure walks and outdoor activities.
The home itself is well presented and thoughtfully laid out for comfortable living. A welcoming porch opens into a spacious hallway, which leads to a bright and inviting lounge, ideal for relaxing or entertaining. The adjoining conservatory floods the space with natural light and offers a tranquil view of the garden, creating a seamless connection between indoor and outdoor living. The kitchen is well-equipped with ample storage and workspace, while the separate utility room provides additional convenience and functionality.
Upstairs, the property boasts three well-proportioned bedrooms, along with a contemporary shower room.
Outside, the front garden adds kerb appeal and benefits from a private driveway, providing off road parking. While the enclosed rear garden offers a private and low-maintenance outdoor space, complete with paving and a decked seating area, perfect for enjoying warm evenings or entertaining guests. A detached garage is located in the rear garden, providing useful storage space.
The property also benefits from solar panels, offering improved energy efficiency and reduced utility costs.
This is a wonderful opportunity to acquire a move-in-ready home in a popular residential area with everything you need right on your doorstep. Early viewing is highly recommended!
GROUND FLOOR
Porch
Double glazed windows to front and sides, door leasing to:
Hall
Double glazed window to front, radiator, stairs leading to first floor, doors leading to:
Lounge
5.49m x 3.66m (18'0" x 12'0")Double glazed bay window to front, feature fireplace with inset living flame effect fire, radiator, double doors leading to:
Conservatory
3.35m x 2.74m (11'0" x 9'0")Double glazed windows to sides, radiator, double glazed French doors leading out to rear garden.
Kitchen
3.10m x 4.17m (10'2" x 13'8")Fitted with a matching range of base and eye level units with worktop space over, inset sink and drainer with mixer tap, tiled splashbacks, built-in oven, built-in hob with extractor hood over, double glazed window to side, double glazed window to rear, door leading out to rear garden.
Utility Room
2.29m x 2.28m (7'6" x 7'6")Fitted with a matching range of base and eye level units with worktop space over, plumbing for washing machine, space for tumble dryer, space for fridge/freezer, double glazed window to front, radiator.
FIRST FLOOR
Landing
Double glazed window to rear, doors leading to:
Bedroom 1
3.68m x 3.26m (12'1" x 10'8")Double glazed window to front, radiator, door to storage cupboard.
Bedroom 2
2.96m x 3.27m (9'9" x 10'9")Double glazed window to front, door to storage cupboard.
Bedroom 3
2.46m x 2.24m (8'1" x 7'4")Double glazed window to rear, radiator, door to storage cupboard.
Shower Room
1.74m x 3.26m (5'9" x 10'8")Three piece suite comprising shower area, vanity wash hand basin and low-level WC, two double glazed windows to rear.
OUTSIDE
Garden fronted with driveway providing off road parking. Enclosed paved garden to the rear with decking seating area and detached garage.
The property also benefits from solar panels fitted to the roof are owned by the vendors and included in the sale of the property.
DISCLAIMER
Home Estate Agents believe all the particulars given to be accurate. They have not tested or inspected any equipment, apparatus, fixtures or fittings and cannot, therefore, offer any proof or confirmation as to their condition or fitness for purpose thereof. The purchaser is advised to obtain the necessary verification from the solicitor or the surveyor. All measurements given are approximate and for guide purposes only and should not be relied upon as accurate for the purpose of buying fixtures, floor-coverings, etc. The buyer should satisfy him/her self of all measurements prior to purchase.
Before we can accept an offer for any property we will need certain information from you which will enable us to qualify your offer. If you are making a cash offer which is not dependent upon the sale of another property we will require proof of funds. You should be advised that any approach to a bank, building society or solicitor before we have qualified your offer may result in legal or survey fees being lost. In addition, any delay may result in the property being offered to someone else.
WWW.HOMEEA.CO.UK
Energy Efficiency and Environmental Impact

Although these particulars are thought to be materially correct their accuracy cannot be guaranteed and they do not form part of any contract.
Property data and search facilities supplied by www.vebra.com











