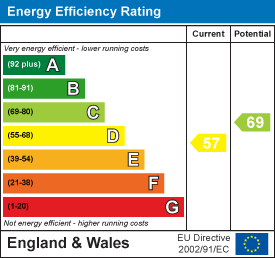
12 Castle Street
Llangollen
LL20 8NU
Llantysilio, Llangollen
Price £550,000
4 Bedroom Bungalow - Detached
- A SPACIOUS FOUR DOUBLE BEDROOM DETACHED BUNGALOW
- SET IN EXTENSIVE PLOT WITH GARDENS TO FRONT,SIDE & REAR
- PANORAMIC VIEWS OVER THE VILLAGE & HILLS BEYOND
- LARGE FAMILY LOUNGE: KITCHEN/BREAKFAST ROOM: UTILITY
- FOUR DOUBLE BEDROOMS: FAMILY BATHROOM & SHOWER ROOM
- GARAGE & DRIVE WITH AMPLE PARKING
- ENERGY RATING D (57)
A spacious four double bedroom detached bungalow set in substantial plot having generous sunny aspect rear garden. Commanding views over the valley from front and rear, benefiting from a full re wire (2023), newly fitted kitchen . The accommodation briefly comprises entrance porch to welcoming hall, large family lounge, kitchen/breakfast room, utility. Four double bedrooms, family bathroom and modern shower room. The gardens extend to front, side and rear, garage and ample parking. Energy Rating D (57)
Location
Located in a stunning setting within the small village of Llantysilio, having magnificent views over the Dee Valley. The popular riverside tourist town of Llangollen is only a short driving distance away providing a good range of day to day shopping facilities, boutique style shops, restaurants and wine bars as well as both primary and secondary schools and a bus service into Wrexham. Good road links to the A483 allow daily commuting to the commercial and industrial centres within Wrexham, Chester and Oswestry. Due to the picturesque countryside surroundings, the area is popular amongst walkers and cyclists.
Accommodation
Gazed entrance door with matching side panels opens into the porch with internal door into:-
Entrance Hall
Welcoming entrance hall with doors off to all rooms, loft hatch with pull down ladder.
Lounge
5.81 x 5.05 (19'0" x 16'6")Spacious family lounge with a delightful view over the valley, central fireplace, two radiators.
Kitchen/Breakfast Room
3.89 x 4.30 (12'9" x 14'1")Newly fitted kitchen comprising base and wall units complimented by work surface areas incorporating sink unit with large window above enjoying views over the garden, ceramic hob with extractor above, electric oven and grill, rear door with glazed panel, radiator, part tiled walls and door to:-
Utility
Plumbing for washing machine and space for dryer, mains electric board (installed 2023) wall mounted "Worcester" oil boiler (installed 2020) two windows to side and rear.
Family Bathroom
"P" shaped bath with mains shower over , w.c, wash hand basin, two windows to rear, fully tiled walls and floor, radiator, airing cupboard.
Bedroom One
3.73 x 3.72 (12'2" x 12'2")Large window to front enjoying delightful views, built in wardrobes, radiator.
Bedroom Two
3.73 x 4.13 (12'2" x 13'6")Window to rear, radiator.
Shower Room
Modern shower room with walk in enclosure having mains shower, w.c, wash hand basin, wipe clean panels to wall, window to side, heated towel rail.
Bedroom Three
3.32 x 4.13 (10'10" x 13'6")Window to rear with views over the rear garden, radiator.
Bedroom Four
3.68 x 2.88 (12'0" x 9'5")Large window to front with views over the garden and tree line beyond, radiator. (currently used as a dining room)
Outside
Drive to front leading to the garage, well established garden to front. Side gated access leads into the generous sunny aspect rear garden which is mainly laid to lawn with large established vegetable plot, 1400l oil tank, outdoor tap, three greenhouses.
Garage
Up and over door to front, electric and power, door to rear.
Energy Efficiency and Environmental Impact

Although these particulars are thought to be materially correct their accuracy cannot be guaranteed and they do not form part of any contract.
Property data and search facilities supplied by www.vebra.com






















