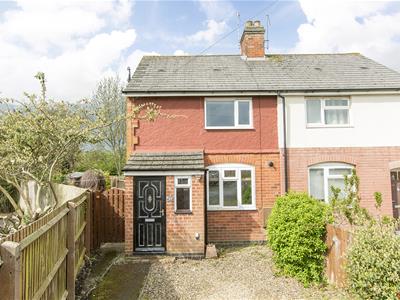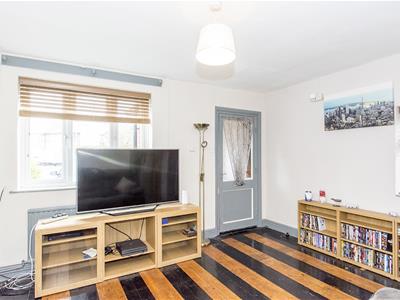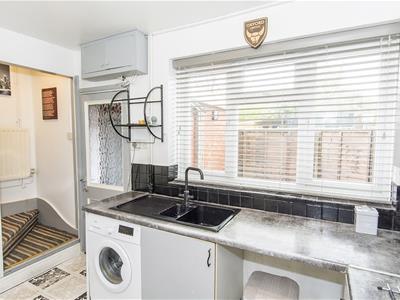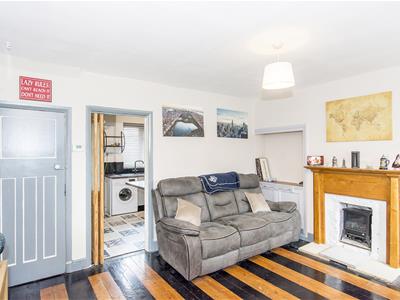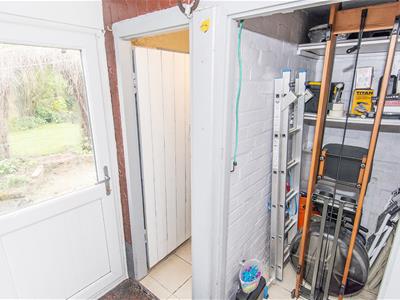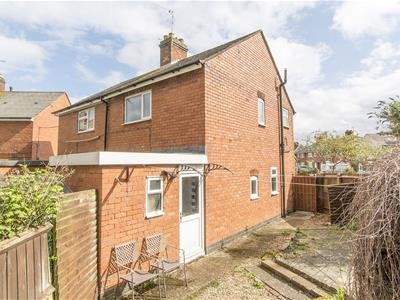
Adams & Jones
2 Station Road
Lutterworth
Leicestershire
LE17 4AP
Spencer Road, Lutterworth
£200,000
2 Bedroom House - Semi-Detached
- Two Double Bed Semi-Detached
- Set on a Corner Plot
- Fitted Kitchen
- Lounge Diner
- Attractive Garden
- Outer lobby / WC
- Drive & Parking
Situated on a generous corner plot on Spencer Road in the charming town of Lutterworth, this delightful two-bedroom semi-detached home offers a perfect blend of comfort and modern living. Upon entering, you are welcomed by an inviting entrance porch that leads into a lovely lounge diner, complete with a feature fireplace that adds a touch of warmth and character to the space. The modern breakfast kitchen is a true highlight, featuring a stylish Range style cooker that will delight any culinary enthusiast. This well-designed area is perfect for both casual dining and entertaining guests. The property boasts two spacious double bedrooms, providing ample space for relaxation and rest. A recently fitted shower room adds a contemporary touch, ensuring convenience for daily living. Outside, the property features a rear lobby that includes an outside WC, enhancing practicality for family and guests alike. The driveway offers ample off-road parking, a valuable asset in this desirable location.
With no upward chain, this home is ready for you to move in and make it your own. Whether you are a first-time buyer or looking to downsize, this semi-detached house presents an excellent opportunity to enjoy a comfortable lifestyle in a friendly community. Don’t miss the chance to view this charming property and envision your future in Lutterworth.
Entrance Porch
This useful porch has an attractive wooden front door and is the ideal space to hang your outdoor coats.
Lounge Diner
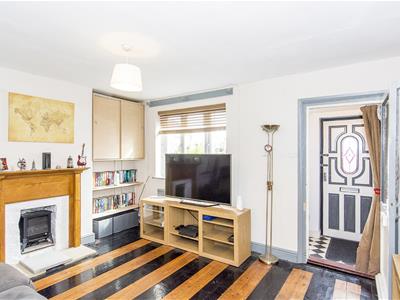 3.96m x 3.38m (13' x 11'1")This lovely lounge diner has dual aspect windows allowing lots of natural flood in. There is a feature fireplace housing an electric stove , built in storage cupboard set into the recess of the chimney breast and stripped floorboards.
3.96m x 3.38m (13' x 11'1")This lovely lounge diner has dual aspect windows allowing lots of natural flood in. There is a feature fireplace housing an electric stove , built in storage cupboard set into the recess of the chimney breast and stripped floorboards.
Lounge Diner Photo Two
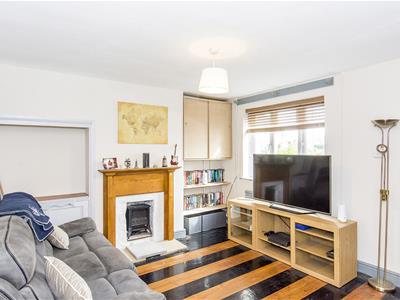
Kitchen
 3.35m x 2.46m (11' x 8'1")Fitted with a range of units with complimenting works surfaces with a Range style cooker, space for a washing machine, tumble dryer and a fridge freezer. There is a breakfast bar and a window to the rear aspect. the stairs rise to the first floor accommodation. The back door opens into the covered area and outside WC and store room.
3.35m x 2.46m (11' x 8'1")Fitted with a range of units with complimenting works surfaces with a Range style cooker, space for a washing machine, tumble dryer and a fridge freezer. There is a breakfast bar and a window to the rear aspect. the stairs rise to the first floor accommodation. The back door opens into the covered area and outside WC and store room.
Kitchen Photo Two

Landing
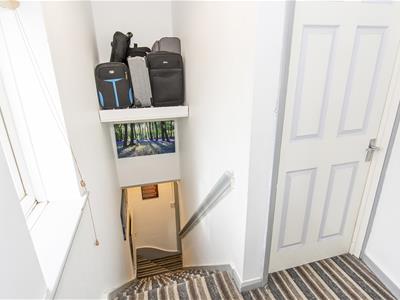 With a window to the side aspect and loft hatch.
With a window to the side aspect and loft hatch.
Bedroom One
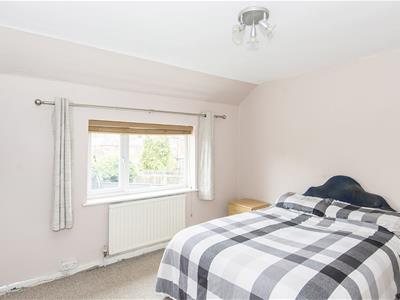 3.35m x 2.77m (11' x 9'1")A double bedroom with a window to the rear aspect, built in storage space and a radiator.
3.35m x 2.77m (11' x 9'1")A double bedroom with a window to the rear aspect, built in storage space and a radiator.
Bedroom One Picture Two
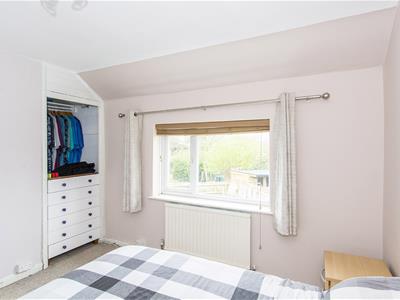
Bedroom Two
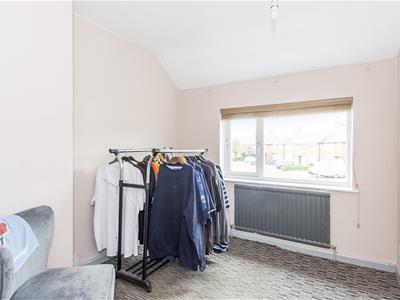 3.35m x 2.46m (11' x 8'1")A double bedroom with a window to the front aspect, built in storage space and a radiator.
3.35m x 2.46m (11' x 8'1")A double bedroom with a window to the front aspect, built in storage space and a radiator.
Bedroom Two Picture Two
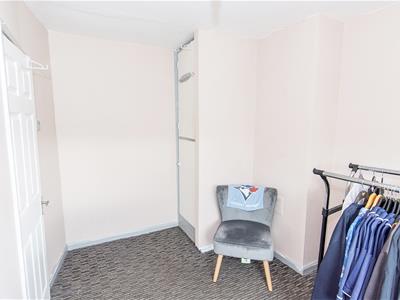
Shower Room
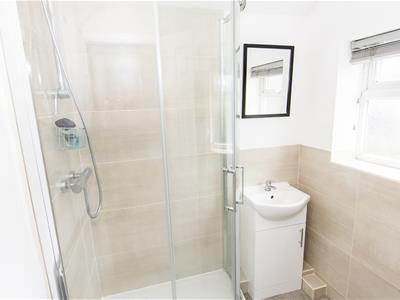 1.83m x 1.55m (6' x 5'1")Fitted with a low flush WC, hand wash basin set onto a vanity unit and a double width shower enclosure . Ceramic wall and vinyl flooring. Opaque window and a radiator.
1.83m x 1.55m (6' x 5'1")Fitted with a low flush WC, hand wash basin set onto a vanity unit and a double width shower enclosure . Ceramic wall and vinyl flooring. Opaque window and a radiator.
Shower Room Photo Two
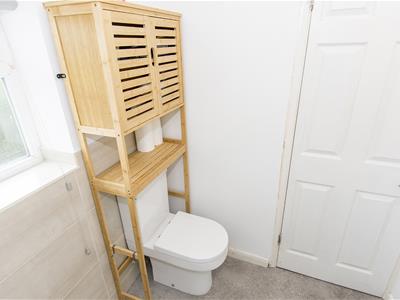
Garden
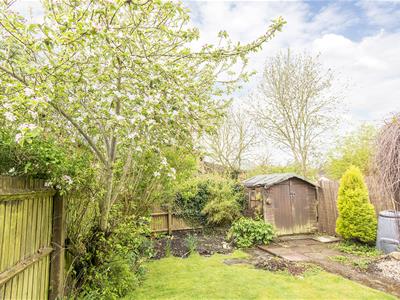 A private garden which is mainly laid to lawn with well stocked shrub borders and mature trees. There is a garden shed and gated side access to the frontage.
A private garden which is mainly laid to lawn with well stocked shrub borders and mature trees. There is a garden shed and gated side access to the frontage.
Garden Picture Two
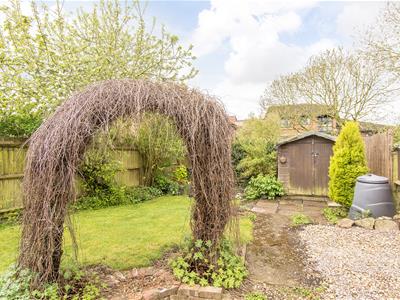
Outside WC & Storage
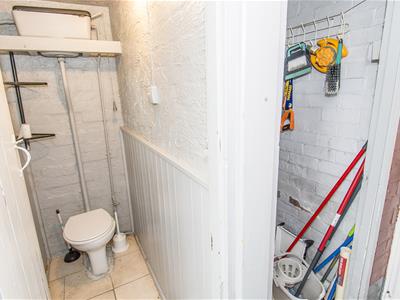 The outside WC and storage space is situated off the kitchen and has two Upvc doors that gives access to the courtyard area and also to the garden
The outside WC and storage space is situated off the kitchen and has two Upvc doors that gives access to the courtyard area and also to the garden
Outside & Parking
 To the front you will find a gravel drive which provides ample off road parking and gated side access to the garden.
To the front you will find a gravel drive which provides ample off road parking and gated side access to the garden.
Energy Efficiency and Environmental Impact

Although these particulars are thought to be materially correct their accuracy cannot be guaranteed and they do not form part of any contract.
Property data and search facilities supplied by www.vebra.com
