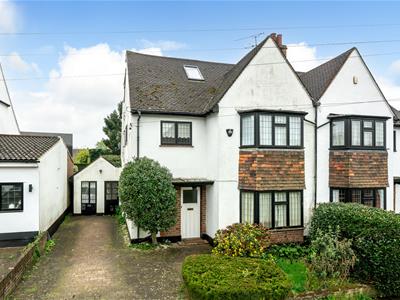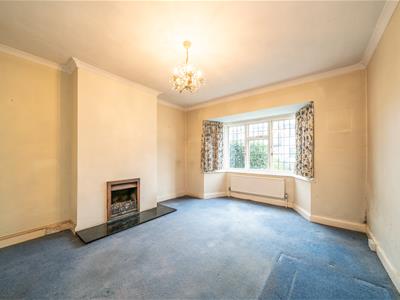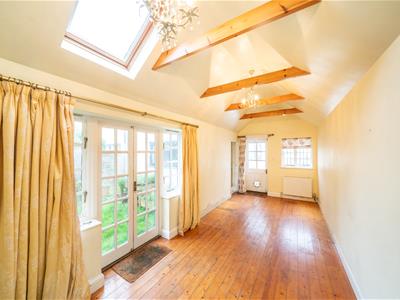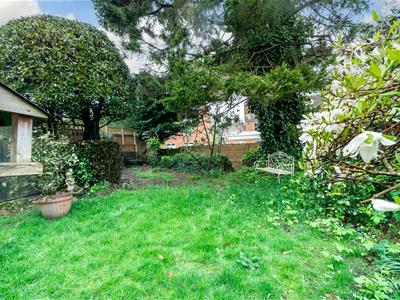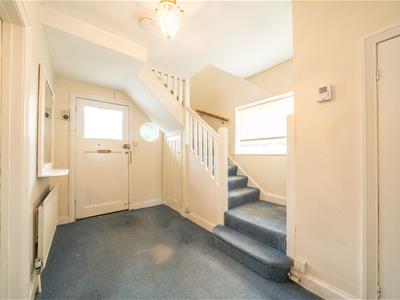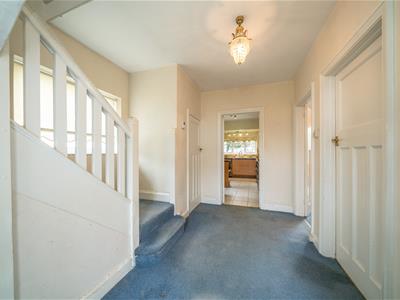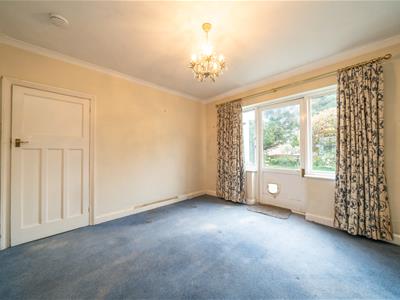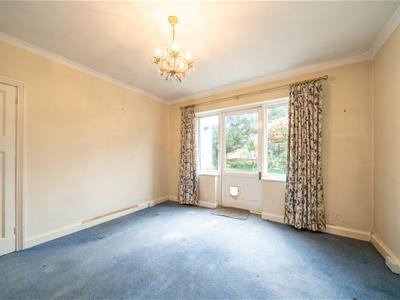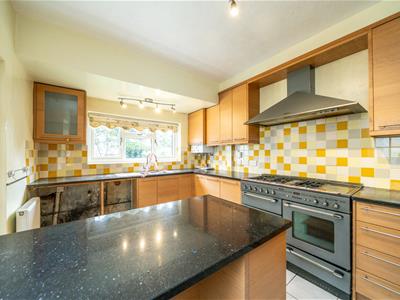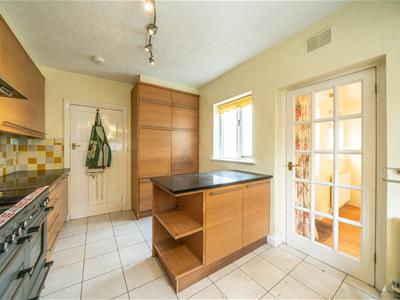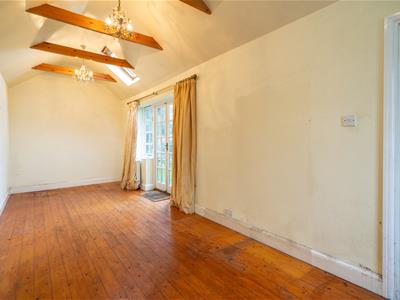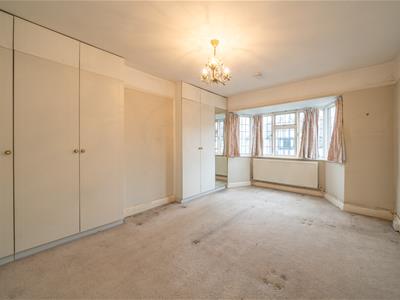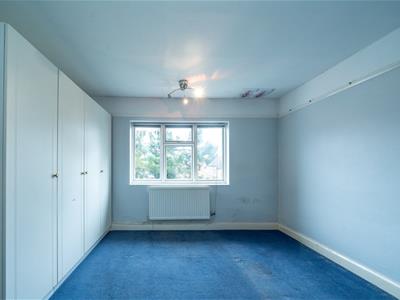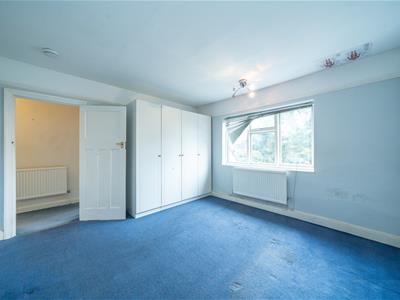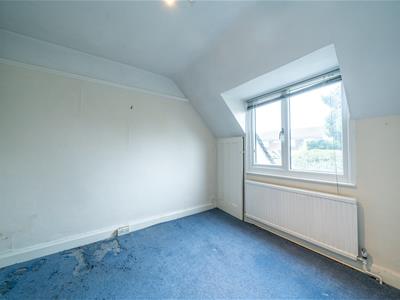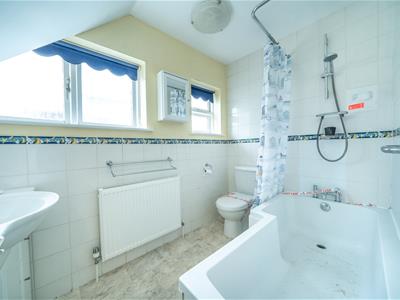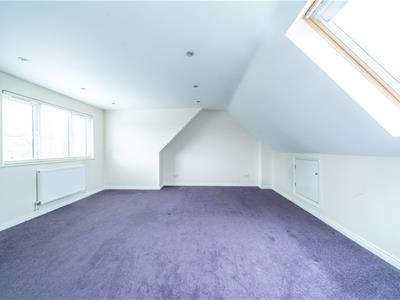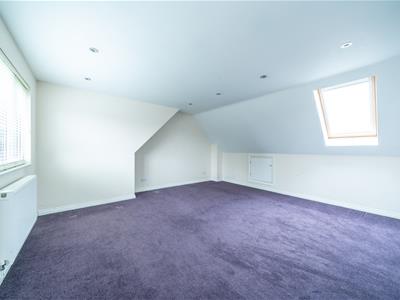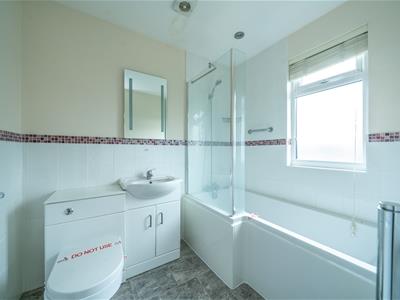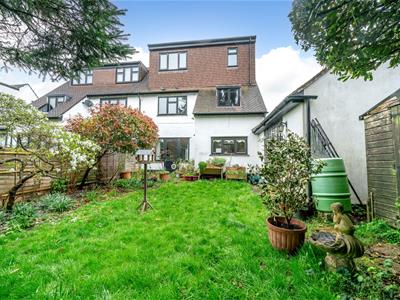
10 Brewmaster House,
The Maltings
St Albans
AL1 3HT
Palfrey Close, St. Albans
Guide price £1,150,000 Sold
4 Bedroom House - Semi-Detached
- 1930's semi-detached house
- Lounge
- Dining room
- Kitchen
- Family room
- Downstairs cloakroom/W.C.
- Four double bedrooms
- Family bathroom & en-suite
- South-west facing rear garden
- Chain free
Located in a highly sought-after residential close, this beautifully extended 1930s-style four double bedroom semi-detached home is ideally situated within a 10-minute walk of St Albans City Centre and approx. 1 mile from the mainline train station. The property benefits from a ground floor rear extension and a loft conversion, providing a spacious principal bedroom with en-suite. Further highlights include a private south-west facing rear garden and the added advantage of no onward chain.
The accommodation begins with a covered porch and part-glazed front door opening into a welcoming entrance hall, featuring a turning staircase to the first floor, a convenient cloakroom/W.C., and access to all main rooms. The comfortable bay-fronted lounge flows seamlessly into the dining room, which enjoys views and access to the rear garden. The fitted kitchen offers a range of wall and base units, a pleasant dual aspect, and leads into a generous family room with a vaulted ceiling, windows, and double doors opening onto the rear garden.
The first-floor landing features a window to the front, stairs to the second floor, and doors to three well-proportioned double bedrooms along with a family bathroom suite. The second-floor landing opens into the impressive principal bedroom, which enjoys a dual aspect, eaves storage, and an en-suite bathroom.
Externally, the property boasts a well-established front garden and a driveway providing off-street parking for two vehicles. The delightful 50ft rear garden faces south-west and includes a patio area leading to a lawn bordered by a variety of mature plants, bushes, and trees.
Palfrey Close is a rarely available and highly desirable cul-de-sac located just north of St Albans City Centre and the area is well-served by excellent local schools and an array of green open spaces.
ACCOMMODATION
Porch
Entrance Hall
Cloakroom/W.C.
Lounge
4.67m x 3.76m (15'4 x 12'4)
Dining Room
3.76m x 3.61m (12'4 x 11'10)
Kitchen
4.37m x 2.87m (14'4 x 9'5)
Family Room
6.83m x 2.54m (22'5 x 8'4)
FIRST FLOOR
Landing
Bedroom 2
4.75m x 3.76m (15'7 x 12'4)
Bedroom 3
3.63m x 3.76m (11'11 x 12'4)
Bedroom 4
2.95m x 2.87m (9'8 x 9'5)
SECOND FLOOR
Principle Bedroom
4.90m x 4.85m (16'1 x 15'11)
En-Suite
OUTSIDE
Front Garden & Off Street Parking
South-West Facing Rear Garden
15.24m (50)
Energy Efficiency and Environmental Impact
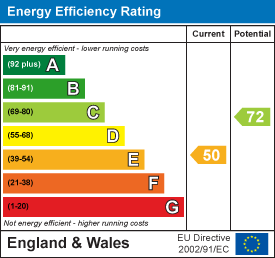
Although these particulars are thought to be materially correct their accuracy cannot be guaranteed and they do not form part of any contract.
Property data and search facilities supplied by www.vebra.com
