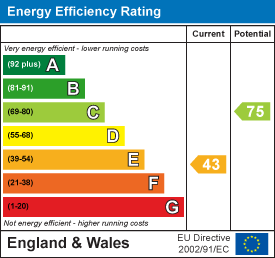
143 High Street
Northallerton
North Yorkshire
DL7 8PE
1 Wycliffe Road, East Cowton
O.I.R.O £300,000 Sold (STC)
3 Bedroom Bungalow - Detached
- DETACHED BUNGALOW
- LARGE PLOT
- SOUGHT AFTER VILLAGE LOCATION
- CHAIN FREE
- SCOPE TO RENOVATE
- TWIN GARAGE
Property comprises a substantial brick built with clay pantile roof 3-bedroom detached and extended bungalow enjoying the benefits of wood effect UPVC double glazing and oil-fired central heating. Property stands on a good-sized corner plot in the sought after attractive village of East Cowton. The property enjoys gardens to all size. To the front it is arranged behind a low-level stone wall with central wooden arch with gated access in. The front garden enjoys a shrub bed with stone effect walkways through. Gated access to the rear of the property. Side vehicular access and access into the twin garage. To the rear of the property, it enjoys a concrete area and gardens. Plastic Oil Tank. Rear boundaries are a mix of post and plank and ornamental concrete walling. To the front the property enjoys a Veranda with stone seating area. Internally the property is generously proportioned but slightly dis jointed. Steps up to front door, giving access into:
ENTRANCE HALL
Coved ceiling, ceiling light point, internal multipaned door gives access into:
SITTING ROOM
Part panelled with a central arch, built in coats cupboard, double radiator, coved ceiling, and ceiling light point. Door to rear giving access to a work room. Door to side giving access to:
KITCHEN
Enjoying the benefit of base cupboards topped with a wood effect worksurface. Space and plumbing underneath for a washing machine and additional appliance. Space for fridge freezer. Unti inset enamel single bowl sink unit with drainer to side. Unit inset Schott Seran ceramic hob with brushed steel and glass whirpool oven beneath. Brushed steel extractor over. Rear mutli paned door out to rear. Worcester Danesmore 2025 floor mounted oil burner, with airing cupboard to side with a lagged cylinder immersion heater and shelf storage. Internal full height glass door gives access to:
WORKROOM / BREAKFAST ROOM
A range of base and wall cupboards, work surfaces. The room enjoys ¾ height pine panelled wall, panelled ceiling and ceiling light point. Window to side. Door through from dining room.
REAR HALLWAY
Coved ceiling, attic access, ceiling light point and radiator. Door to:
BEDROOM 1
Coved ceiling, centre ceiling light point, over bed light pull.
BEDROOM TWO
Built in wardrobe with cupboard storage over. Centre ceiling light point, double radiator. Over bed light pull.
BEDROOM 3
Centre ceiling light point. Over bed light pull. Radiator, built in wardrobe comprising cupboard shelved storage over and hanging rail. Fitted range of wardrobes and central dressing table.
BATHROOM
Suite comprising step down shower tray, fully tiled surround with a wall mounted thermostat-controlled mains bar shower. Fitted glass screen and shower curtain pole. Low level bath, fully tiled around with a matching wash basin. Built in shelved storage cupboard.
WC
Elevated W/C, wall mounted wash basin. ¾ height tiled wall, with a coved ceiling and centre ceiling light point.
GARAGE
Twinned wooden doors to front, pedestrian door to rear. Internally it enjoys light and power. Built in sink unit with hot and cold water.
SHED
Brick built, ceiling light point, power point and door out to side into the rear courtyard
Energy Efficiency and Environmental Impact

Although these particulars are thought to be materially correct their accuracy cannot be guaranteed and they do not form part of any contract.
Property data and search facilities supplied by www.vebra.com


















