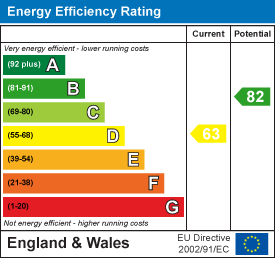
332 Hob Moats Road
Birmingham
B92 8JT
Hilleys Croft, Birmingham
£140,000
3 Bedroom House - Mid Terrace
- Mid-Terrace
- Reception Room
- 3 Bedrooms
- Off-Road Parking
- Garden
- Double Glazing
- Ideal Buy to Let
- Ideal Family Home
KLARICO Estate Agents proudly present this 3-bedroom mid-terrace property situated within Birmingham. This property offers a spacious living room alongside a kitchen/diner. This property would be ideal for First Time Buyers alongside Investors.
Nestled in the desirable area of Hilleys Croft, Birmingham, this mid-terrace house presents an excellent opportunity for those looking to create their ideal home. Spanning an impressive 957 square feet, the property boasts three generously sized bedrooms and a well-proportioned reception room, providing ample space for family living or entertaining guests.
Constructed between 1960 and 1969, this home retains a classic charm while offering the potential for modernisation. Although it requires renovation, the spacious rooms allow for a variety of design possibilities, enabling you to tailor the space to your personal taste and lifestyle. With a little imagination and effort, this property could transform into a wonderful family residence.
Additionally, the house benefits from parking for one vehicle, a valuable feature in this bustling area. Hilleys Croft is known for its community spirit and convenient access to local amenities, making it an ideal location for families and professionals alike.
In summary, this property is a blank canvas waiting for the right owner to breathe new life into it. With its great potential and good area, it is an opportunity not to be missed for those looking to invest in a home that they can truly make their own.
Hallway
3.77m x 1.52m (12'4" x 5'0")Carpet flooring, wall mounted radiator, ceiling lights
Kitchen
2.82m x 4.20m (9'3" x 13'9")Double glazed window to front, tile flooring, splash back tiling, ceiling lights, generous number of storage units, worktops, drainer sink with mixer tap, integrated gas cooker and extractor fan, Plumbing for white goods
Reception Room
3.68m x 5.79m (12'1" x 19'0")Double glazed window to rear, double glazed door to rear, carpet flooring, ceiling light, skirting, wall mounted radiator
Bedroom 1
3.80m x 3.37m (12'6" x 11'1")Double glazed window to rear, carpet flooring, wall mounted radiator, skirting, ceiling light, Built up wardrobes
Bedroom 2
2.84m x 3.41m (9'4" x 11'2")Double glazed window to front, carpet flooring, wall mounted radiator, skirting, ceiling light, Built up storage
Bedroom 3
2.93m x 2.35m (9'7" x 7'9")Double glazed window to rear, carpet flooring, wall mounted radiator, skirting, ceiling light
Bathroom
1.90m x 1.50m (6'3" x 4'11")Privacy double glazed window to front, tile flooring, wall tiles, bathtub with separate taps, shower unit, wash basin with separate taps
WC
1.90m x 0.75m (6'3" x 2'6")Double glazed window to front, tile flooring, toilet, ceiling light
Garden
Privacy from rear, Fence panels to boundaries, laid lawn, Hedge shrubs
Energy Efficiency and Environmental Impact

Although these particulars are thought to be materially correct their accuracy cannot be guaranteed and they do not form part of any contract.
Property data and search facilities supplied by www.vebra.com
















