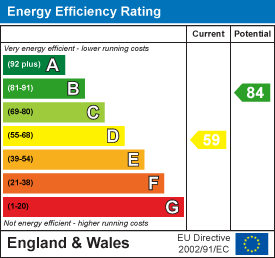
23 High Street
Rothwell
Northants
NN14 6AD
Victoria Street, Desborough
Chain Free £162,500
2 Bedroom House - Terraced
- Two bedrooms (One Double/One Single)
- Rear Garden
- Gas central heated
** IN PERSON VIEWINGS AND VIDEO VIEW AVAILABLE Two bedrooms (One Double/One Single) Terrance house with garden to rear. Entrance into Lounge, inner lobby and separate dining/sitting room, kitchen and rear porch/utility. Basement area. Landing to bathroom and two bedrooms. Gas central heated.
Entrance
Wood panelled door opening into Lounge/Sitting Room
Lounge/Sitting Room
3.46m x 3.64m (11'4" x 11'11" )Having window to front, radiator, wood burner with stone surround, beamed ceiling and opaque glazed door to Inner Hall
Inner Hall
Having staircase raising to first floor landing and doorway to Separate Dining Room
Dining Room
3.68m x 3.64m (12'0" x 11'11" )Having window to rear (Porch/Utility) and door with stairway descending to Basement, doorway to Kitchen ARea
Kitchen
2.77m x 1.72m (9'1" x 5'7" )Offering a basic range of high and base level cupboard units, tiled worktops and sink, doorway to Rear Porch/Utility and window to rear
Rear Porch/Utility
3m x 2.10m (9'10" x 6'10" )Offering outlook access to rear garden, additional appliance space to include plumbing for automatic washing machine
Landing
Having doors to Two Bedrooms and Bathroom
Bedroom One
3m x 3.22m to front of wardrobe (9'10" x 10'6" toHaving window to front, radiator and over stairs cupboard
Bedroom Two
3.48m x 1.94m (11'5" x 6'4" )Having window to rear and radiator, recess for wardrobe
Bathroom
Modern suite comprising panelled bath, pedestal wash hand basin and Wc, opaque window to rear and radiator
Outside Rear
Shared pathway down to garden area having shed
Energy Efficiency and Environmental Impact


Although these particulars are thought to be materially correct their accuracy cannot be guaranteed and they do not form part of any contract.
Property data and search facilities supplied by www.vebra.com











