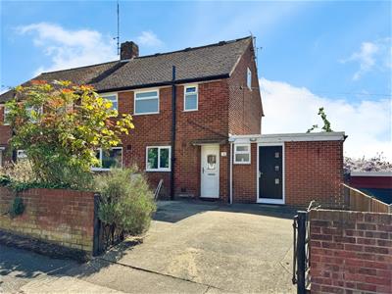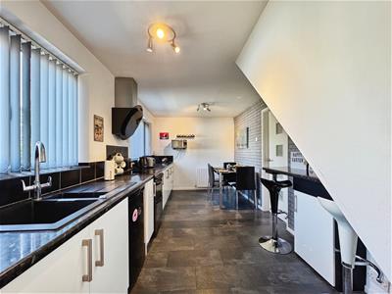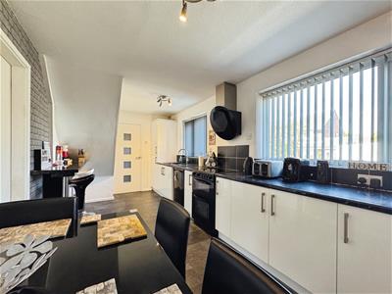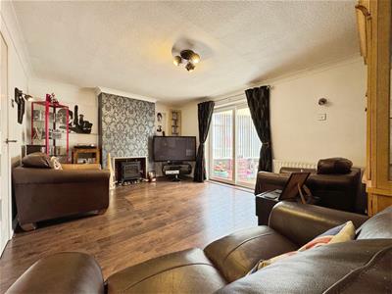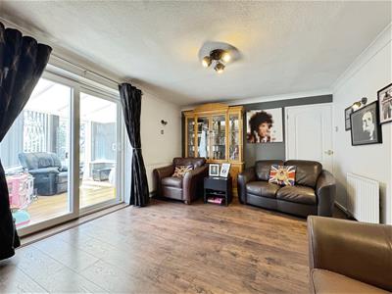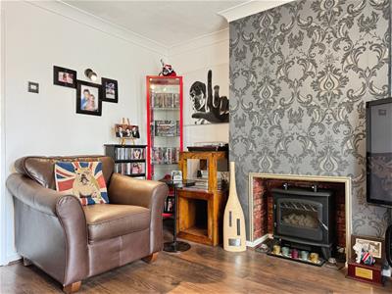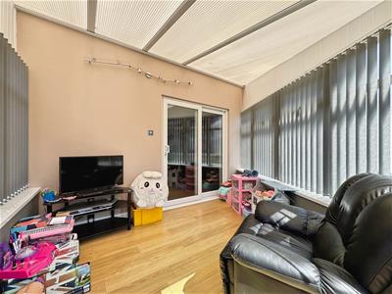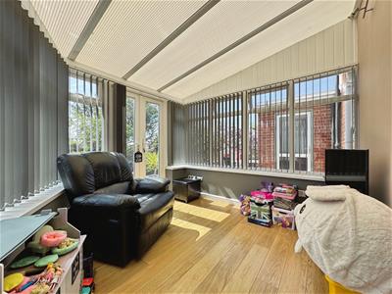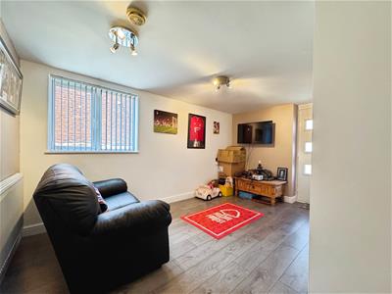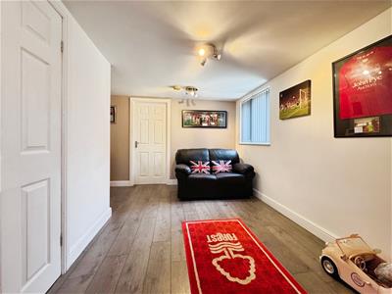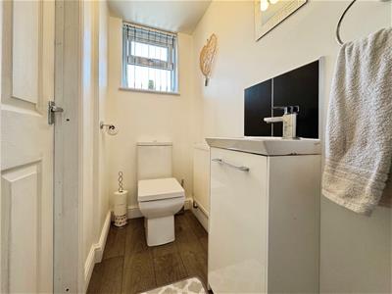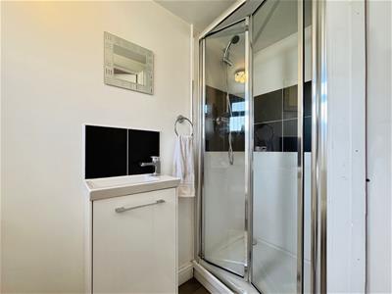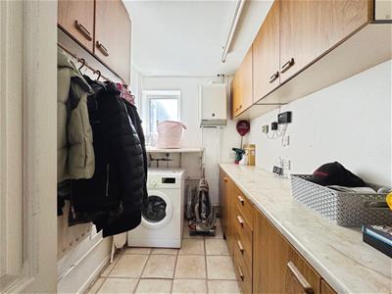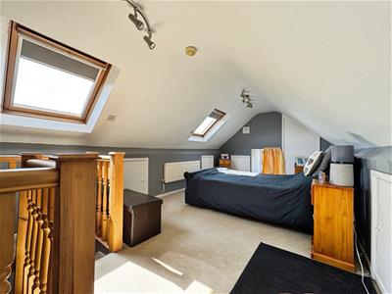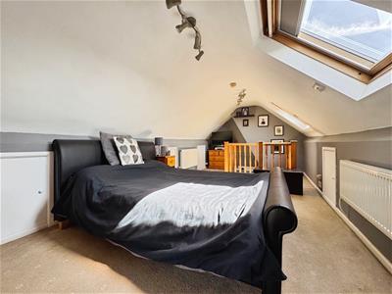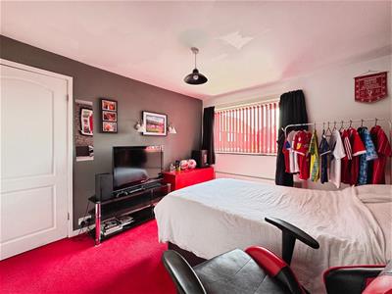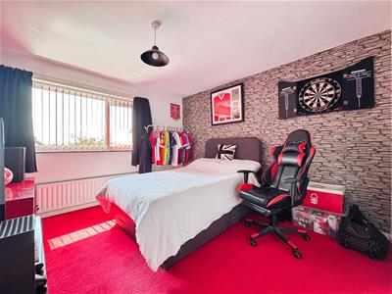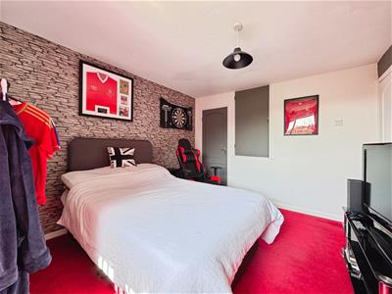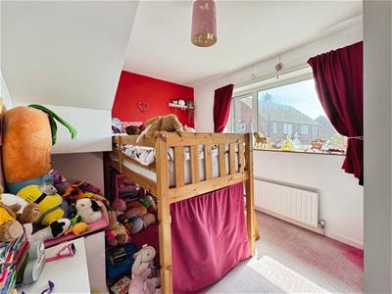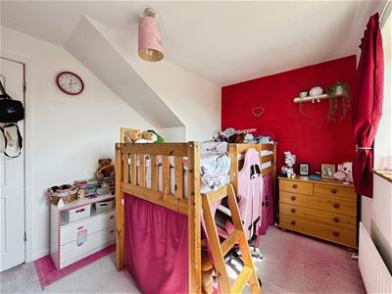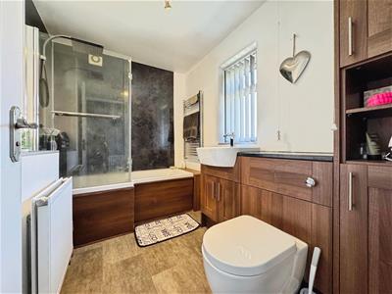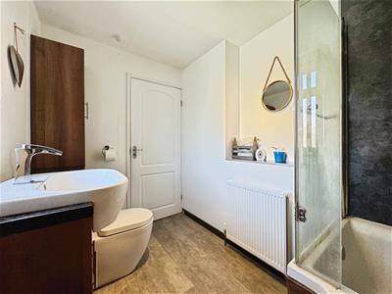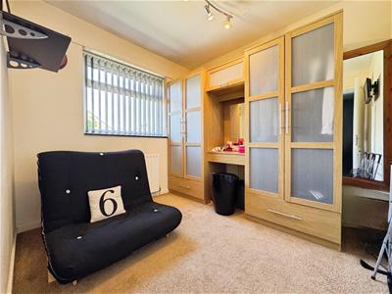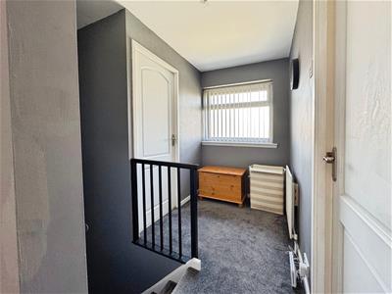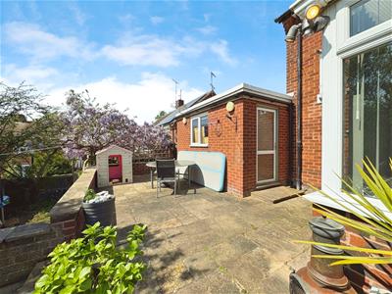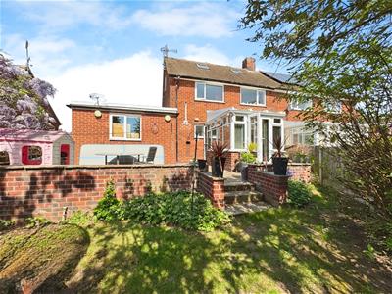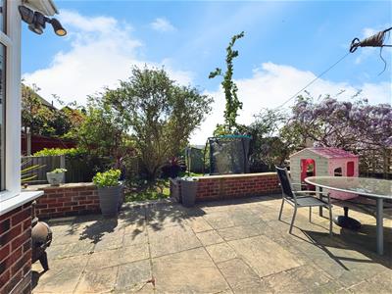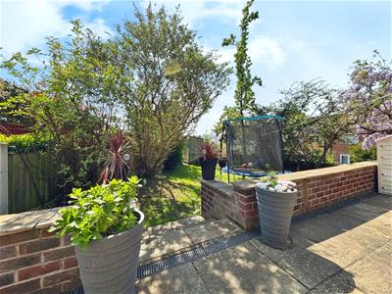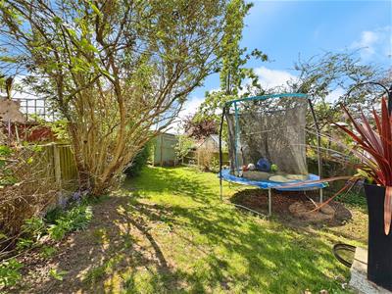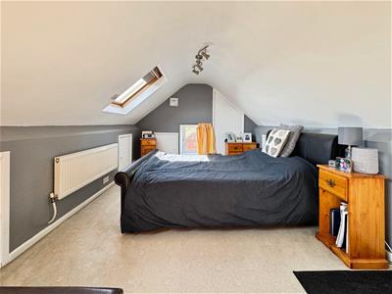J B S Estates
Six Oaks Grove, Retford
Nottingham
DN22 0RJ
Stevenson Road, Worksop
Guide price £220,000
4 Bedroom House - Semi-Detached
- *** GUIDE PRICE £220,000 - £240,000 ***
- Extended to a high standard offering spacious and versatile family accommodation across three floors
- Located in the highly desirable Kilton area of Worksop, close to local amenities, schools, and transport links
- Modern kitchen diner with stylish units, breakfast bar, and space for freestanding appliances
- Generous living room with feature fireplace and patio doors leading into a bright conservatory
- Separate utility room with additional storage, work surfaces, and plumbing for appliances
- Versatile garage conversion currently used as a sitting room with en-suite shower room—ideal for a fifth bedroom or guest suite
- Contemporary family bathroom with L-shaped bath, rainfall shower, and high-end finishes
- Four well-proportioned bedrooms, including a spacious attic master with Velux windows and eaves storage
- Attractive rear garden with patio seating area, lawn, and ample off-road parking to the front
*** GUIDE PRICE £220,000 - £240,000 ***
This beautifully presented and substantially extended 4 bedroom family home has been upgraded to a high standard throughout and offers spacious, stylish, and versatile accommodation across three floors. Situated in the highly sought-after area of Kilton, Worksop, the property is ideal for growing families or those seeking flexible living arrangements. The property boasts a contemporary kitchen diner, a generous living room leading into a bright conservatory, a utility room, and a superb garage conversion currently used as an additional sitting room and shower room—perfect as a fifth bedroom with en-suite potential. The first floor offers three well-proportioned bedrooms and a modern family bathroom, with a spacious attic bedroom occupying the top floor. Externally, there is ample off-road parking to the front and a beautifully landscaped rear garden with an extensive seating area and lawn—ideal for outdoor entertaining.
Viewing is highly recommended to fully appreciate the space, quality, and prime location this exceptional home has to offer.
ENTRANCE HALLWAY
Accessed via a front-facing UPVC double-glazed entrance door, the welcoming hallway features a central heating radiator and a staircase rising to the first-floor landing. Doors lead to the breakfast kitchen, spacious living room, versatile extended reception room/fourth bedroom, and the utility room.
KITCHEN DINER
This contemporary breakfast kitchen boasts a stylish range of modern wall and base units, complemented by coordinating work surfaces and an inset sink unit with mixer tap. There is ample space for freestanding appliances including an electric oven and fridge. Finished with partial tiling to the walls, a tile-effect quality floor covering, breakfast bar, central heating radiator, and two front-facing UPVC double-glazed windows that provide an abundance of natural light.
LIVING ROOM
A beautifully proportioned and tastefully decorated living space, featuring rear-facing UPVC double-glazed patio doors opening into the conservatory. Enhanced with ceiling coving, a feature fireplace, two central heating radiators, and attractive laminate wood flooring, this room is perfect for both relaxing and entertaining.
CONSERVATORY
Set on a dwarf wall base with UPVC double-glazed windows, this bright conservatory includes rear-facing French doors that open onto the rear garden. It is finished with laminate wood flooring and provides a delightful additional living area.
UTILITY ROOM
Fitted with a selection of wall and base units and complementary work surfaces, the utility room offers space and plumbing for a freestanding washing machine. Also housing the wall-mounted central heating boiler, the room benefits from a rear-facing obscure UPVC double-glazed window and tile-effect laminate click flooring.
GARAGE CONVERSION/RECEPTION ROOM/BEDROOM FIVE
This cleverly converted garage provides a generous and flexible space currently used as a sitting room with an adjoining shower room, but equally suitable as a fifth bedroom with en-suite. Featuring a side-facing UPVC double-glazed window, a stylish composite entrance door, central heating radiator, laminate wood flooring, and internal access to a storage area within the original garage.
DOWNSTAIRS SHOWER ROOM/EN-SUITE
Comprising a walk-in shower enclosure with a mains-fed shower, a vanity hand wash basin, and low flush WC. The room is finished with tiled splashbacks, laminate wood flooring, a central heating radiator, and a front-facing obscure UPVC double-glazed window.
GARAGE(STORAGE SPACE)
Accessible via a side-facing entrance door and rear-facing UPVC double-glazed window, this area retains power and lighting, offering useful additional storage space.
FIRST FLOOR LANDING
Featuring a side-facing obscure UPVC double-glazed window, central heating radiator, and access to three well-proportioned bedrooms, the family bathroom, and staircase to the attic room.
BEDROOM ONE
A generously sized double bedroom with rear-facing UPVC double-glazed window, central heating radiator, and built-in storage cupboards.
BEDROOM TWO
Another well-sized double bedroom with a rear-facing UPVC double-glazed window and central heating radiator.
BEDROOM THREE
Currently utilised as a dressing room, this room includes a front-facing UPVC double-glazed window and central heating radiator.
FAMILY BATHROOM
A modern, stylish bathroom suite comprising an L-shaped bath with overhead rainfall-style shower and glass screen, vanity unit with hand basin, and low flush WC. Finished with a mermaid-style splashback, tile-effect flooring, central heating radiator, electric extractor fan, and front-facing obscure UPVC double-glazed window.
ATTIC BEDROOM
This expansive attic room, currently serving as the principal bedroom, features two side-facing Velux windows and a rear-facing obscure UPVC double-glazed window. Benefits include eaves storage, two central heating radiators, and decorative spindle balustrades, creating a charming and versatile top-floor retreat.
EXTERIOR
To the front of the property is a walled garden with a generous driveway providing off-road parking for several vehicles.
To the rear, a beautifully arranged garden features an extensive seating area, steps leading down to a well-maintained lawn with established borders, outdoor lighting, and a water tap—ideal for both relaxation and entertaining.
Energy Efficiency and Environmental Impact
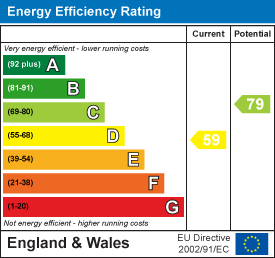
Although these particulars are thought to be materially correct their accuracy cannot be guaranteed and they do not form part of any contract.
Property data and search facilities supplied by www.vebra.com
