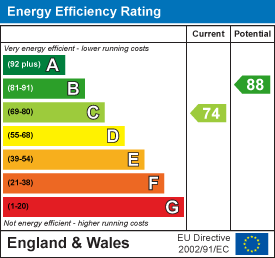
512 Holderness Rd
Hull
East Yorkshire
HU9 3DS
1 Glen Almond Bilton East Yorkshire
Per Calendar Month £825 p.c.m. To Let
3 Bedroom House - Semi-Detached
- Well presented semi detached
- Three bedrooms
- Lounge & dining area
- Modern kitchen uPVC D/G
- 1st Floor bathroom
- Private drive & garage
- Bilton Location
- Bond - £951
- Available now
- Spacious rear garden
GROUND FLOOR
ENTRANCE
Enter via an uPVC double glazed door to the side of the property into the hall.
ENTRANCE HALL
An uPVC double glazed side screen. Stairs leading to the first floor accommodation. Radiator. Door leading into the lounge. Laminate flooring. Telephone point.
LOUNGE
13'5 x 13'2An uPVC double glazed window to the front aspect. Opening into the dining area. Radiator. Under stairs cupboard. TV aerial.
DINING AREA
9'2 x 7'5An uPVC double glazed window to the rear aspect. Radiator. Laminate flooring. Door leading into the kitchen.
KITCHEN
9'11 x 8'9An uPVC double glazed window to the rear aspect. Fitted with a range of cream base and wall units with drawers and contrasting work surfaces. Stainless steel sink with mixer tap. Electric oven and hob. Stainless steel chimney extractor over. Tiled splash back areas. Wall unit housing the combi boiler. Radiator. Plumbing for an automatic washing machine. Storage area. An uPVC double glazed door to the side leading out to the rear garden.
FIRST FLOOR/LANDING
An uPVC double glazed window to the side aspect. Loft hatch. Doors leading into all rooms. Storage cupboard.
BEDROOM ONE
12'7 x 9'2An uPVC double glazed window to the front aspect. Radiator. Laminate flooring. TV aerial.
BEDROOM TWO
10'8 x 9'2An uPVC double glazed window to the rear aspect. Radiator. Telephone point.
BEDROOM THREE
7'7 x 7'2An uPVC double glazed window to the front aspect. Radiator.
BATHROOM
7'0 x 5'5An uPVC double glazed window to the rear aspect. Radiator. White suite incorporating a pedestal wash hand basin, low level flush WC and a panel bath with electric shower over. Fully tiled walls. Coving to the ceiling.
EXTERNAL
At the front of the property is a lawn garden. There is a drive that leads to a garage. At the rear are lawn areas and a path leads up to a block paved patio area. There is fencing and walls to the surrounds. Side gate that leads to the front of the property. Door leading into the garage.
GARAGE
17'1 x 9'1Brick built. Up and over door. Windows to the side and rear aspects. Power supply and lighting.
SERVICES
The mains services of water, gas and electric are connected. The property has a combi boiler which provides central heating to panelled radiators throughout the property, and for the hot water.
OUTGOINGS
From internet enquiries with the valuation Office website the property has been placed in Band B for Council Tax purposes, Local Authority Reference Number: 00260010000106. Prospective tenants should check this information before making any commitment to take up a lease of the property.
ENERGY PERFORMANCE CERTIFICATE
The property has a current energy rating of C (74).
VIEWINGS
Strictly through the sole agents Leonards (01482) 375212.
VALUATION/MARKET APPRAISAL
Thinking of letting your house, or not achieving the interest you expected on your property currently on the market? Then contact Leonards who have great success in the letting of properties throughout Hull and the East Riding of Yorkshire.
References & Security Bond
Interested parties should contact the agents office for a referencing pack, which will detail the procedure for making an application to be considered as a tenant for the property. On receipt of the application form a holding deposit equivalent to one weeks rent (£190) will be required. This amount will be deducted from the first month’s rent due on the tenancy start date. The security bond required for the property is £951 which will be payable on the tenancy start date together with the first month's rent of £825. The deposit will be registered with the Tenant Deposit Scheme. (TDS).
Energy Efficiency and Environmental Impact

Although these particulars are thought to be materially correct their accuracy cannot be guaranteed and they do not form part of any contract.
Property data and search facilities supplied by www.vebra.com










